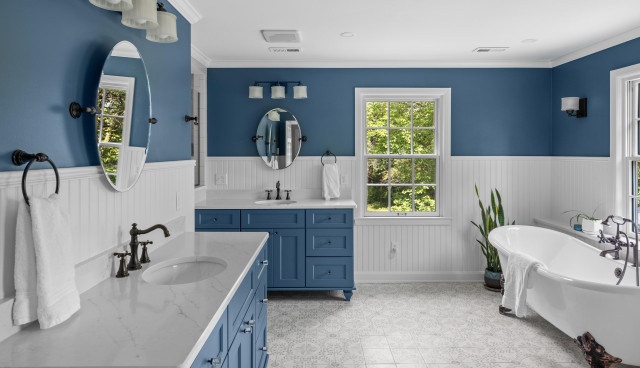
When this Wisconsin couple settled into their 1960s Colonial-style home tucked into a quiet wooded neighborhood, they knew the existing 70-square-foot second-floor primary bathroom wasn’t going to meet their long-term needs. To achieve the spa-like en suite they envisioned, they turned to Cor Improvements and design director Jim Pitzen, who reimagined the layout by converting a bedroom into a spacious 170-square-foot bath.
The transformation includes two vanities, a freestanding claw-foot tub, a walk-in shower and a water closet — all in a welcoming blue-and-white palette with classic details that honor the home’s roots. The update also added a walk-in closet and an adjacent laundry room, creating a highly functional layout tailored for comfort and ease.
This article was originally published by a www.houzz.com . Read the Original article here. .



