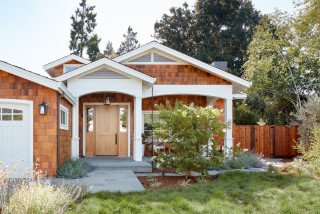
Here’s the same view with the porch doors open. “This porch makes the main floor really flexible and emphasizes indoor-outdoor living,” Rosenberg says. “Opening the doors takes the interior floor plan from an L shape to a rectangular shape.”
Taking the house down to the studs created the opportunity to replace all the plumbing and electrical systems. Now, the house also meets California’s Title 24 requirements for energy efficiency. The design moves included using low- or no-VOC finishes, adding solar panels, maximizing natural light and choosing double-pane fiberglass windows.
The overhangs from both porches reduce solar heat gain. “This house is very passive, even when the air conditioning is off, due to the orientation, overhangs and natural ventilation,” Rosenberg says.
This article was originally published by a www.houzz.com . Read the Original article here. .

Taking the house down to the studs created the opportunity to replace all the plumbing and electrical systems. Now, the house also meets California’s Title 24 requirements for energy efficiency. The design moves included using low- or no-VOC finishes, adding solar panels, maximizing natural light and choosing double-pane fiberglass windows.
The overhangs from both porches reduce solar heat gain. “This house is very passive, even when the air conditioning is off, due to the orientation, overhangs and natural ventilation,” Rosenberg says.