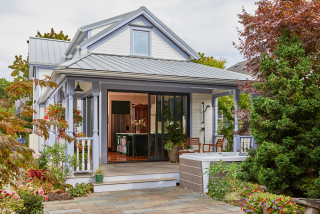The layout of the kitchen revolves around an island measuring 8 by 3⅓ feet. “We placed seating on three sides of the island so that during gatherings people could have conversations across the island. Also, our clients like to eat breakfast together here,” Rachaman says. The island contains storage and a microwave drawer. The light fixture overhead adds a modern touch, and its barely-there silhouette preserves views of the garden.
One of the homeowners loves to cook and bake. The other’s interest in the culinary arts lies primarily in enjoying food. “The cook had a lot of specialty tools and gadgets he wanted to use,” Rachaman says. “He cooks Asian food a lot and wanted specific places to put things like the small bowls he likes to serve it in.” The designers planned storage to house items like this, as well as spices, mixing bowls, baking sheets and cutting boards. The homeowner also has a large cookbook collection, and the designers tailored the island to house them.
One quirky part of the renovation involved one of the homeowners’ cold morning swims in Lake Washington. “He hangs his wetsuit to dry in the coat closet,” Emhoff says. “He wanted the fridge to back up to this closet so the heat coming off it would help dry the wetsuit.” There’s a vented wall between the back of the fridge and the coat closet.
Cabinetry: Bellmont Cabinet; cabinet paint: Olympic Range, Sherwin-Williams; wall paint: Pink Ground, Farrow & Ball
Browse kitchen and dining furniture in the Houzz Shop

One of the homeowners loves to cook and bake. The other’s interest in the culinary arts lies primarily in enjoying food. “The cook had a lot of specialty tools and gadgets he wanted to use,” Rachaman says. “He cooks Asian food a lot and wanted specific places to put things like the small bowls he likes to serve it in.” The designers planned storage to house items like this, as well as spices, mixing bowls, baking sheets and cutting boards. The homeowner also has a large cookbook collection, and the designers tailored the island to house them.
One quirky part of the renovation involved one of the homeowners’ cold morning swims in Lake Washington. “He hangs his wetsuit to dry in the coat closet,” Emhoff says. “He wanted the fridge to back up to this closet so the heat coming off it would help dry the wetsuit.” There’s a vented wall between the back of the fridge and the coat closet.
Cabinetry: Bellmont Cabinet; cabinet paint: Olympic Range, Sherwin-Williams; wall paint: Pink Ground, Farrow & Ball
Browse kitchen and dining furniture in the Houzz Shop