
In this year’s Houzz TV lineup, designers reimagined an industrial high-rise condo, infused a traditional English home with Japandi warmth and refreshed a country kitchen alongside a spa-like bathroom in New York. These episodes highlight clever layouts, layered materials and personal touches that turn everyday spaces into inviting, functional retreats. Browse the collection, then click each video to virtually tour the homes, read more about the projects and save photos to your own ideabooks.
Set in the heart of New York horse country for an equine veterinarian, this renovated kitchen by Curated Nest blends rustic charm with midcentury flair. Designers Erin Coren and Lina Galvão, who use Houzz Pro software, transformed a dark, cramped layout into a bright and welcoming space with bold black-and-white floors and a generous island for both prep and entertaining. Layered textures, soft greens, a striking backsplash and a graceful arched breakfast nook add warmth and personality — showing that function and beauty can share the reins.
Watch and read now: Tour this updated kitchen on Houzz TV
Find a kitchen designer on Houzz
Layers of warm textures, natural materials and careful symmetry define this Westchester County, New York, bathroom, part of the same home as the previously featured kitchen. Designers Coren and Galvão of Curated Nest layered organic elements — a rattan light fixture, a generous white oak vanity, a freestanding wood armoire with rattan doors — against soft microcement walls for a relaxed yet refined feel. A checkerboard marble floor brings a timeless touch. With a large soaking tub and a low-curb shower, the bathroom is a refreshed, highly functional retreat that feels elevated yet inviting.
Watch and read now: Go inside this bathroom makeover on Houzz TV
A young Cambridge, England, couple refreshed their traditional home with a clean, modern sensibility while preserving its character. Drawing on the original flagstone floors and the owners’ love of Japandi style, designer Georgina Robertson, who uses Houzz Pro, crafted a kitchen with a large island, a warm wood storage wall, sleek gray-blue cabinets and layered textures. Glass-fronted units, skylights and a thoughtful mix of lighting keep the space bright and open.
Beyond the kitchen, a breakfast area gains arched niches with custom shelving, the family room gets a refinished floor and updated fireplace, and the living room pops with coral sofas and a cushioned window seat. A redesigned study, utility room and bike storage boost efficiency throughout.
Watch and read now: Step inside this renovated home on Houzz TV
More on Houzz
Watch more episodes of Houzz TV
Get home design ideas
Find home design professionals
This article was originally published by a www.houzz.com . Read the Original article here. .

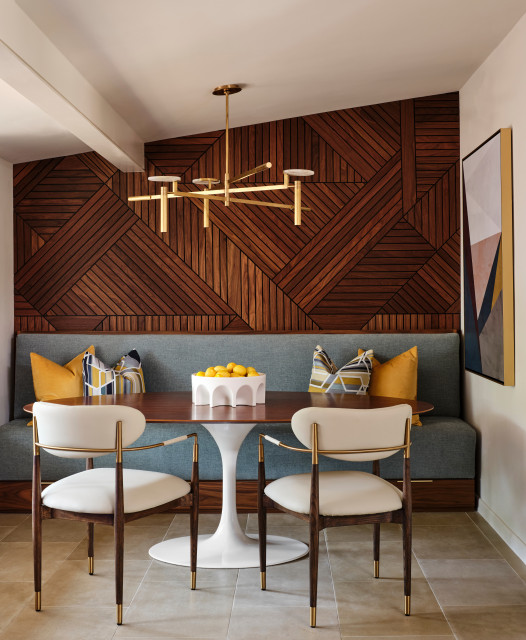
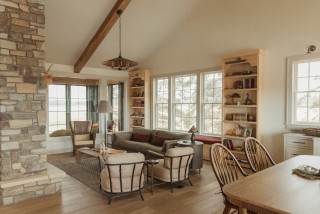


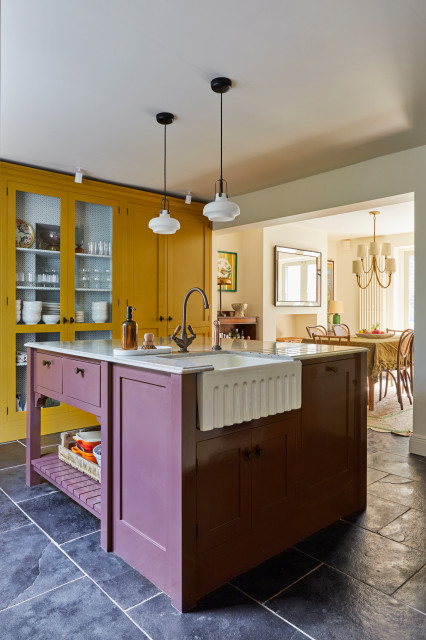



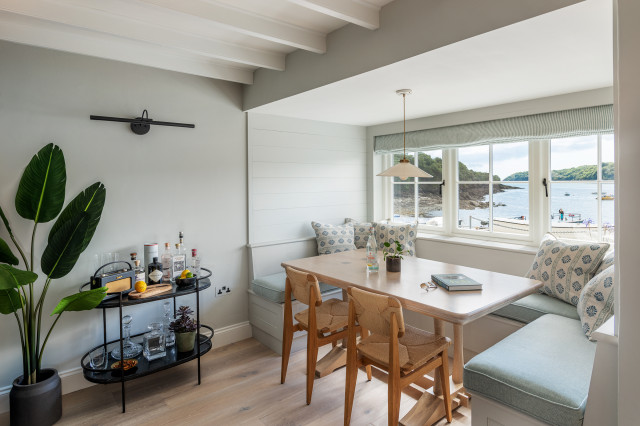

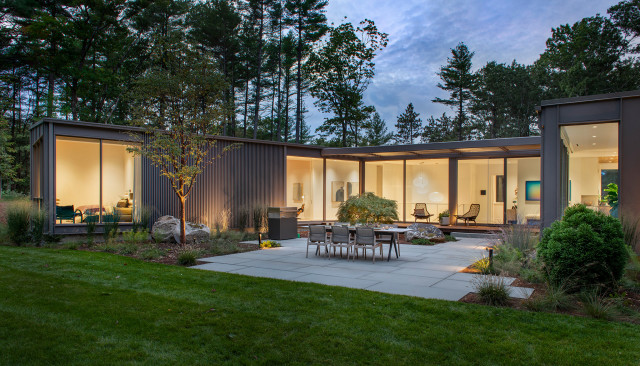

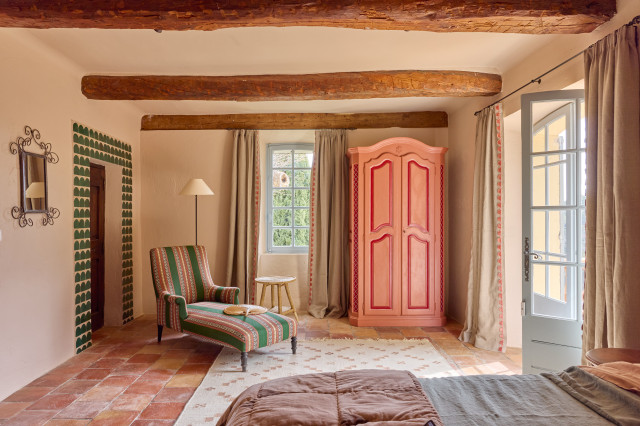
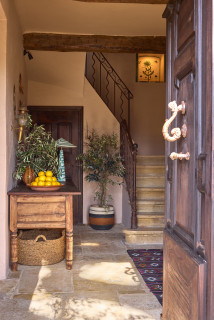



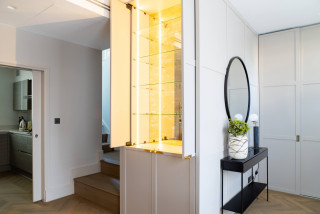

When retired lawyers Jim and Sheila Vidmar’s dream condo came on the market in Baltimore, the empty-nest couple knew they had to jump on it. The two-bedroom, two-bathroom corner unit on the 11th floor of a 24-floor former grain elevator built in 1923 offers sweeping views of the Patapsco River and Chesapeake Bay.
To help maximize the views and cozy up the industrial concrete-and-corrugated steel interiors, the Vidmars hired B. Chic Interiors designer Brigid Wethington, who had worked with them on their previous home. Wethington, who used Houzz Pro software to manage the project, took inspiration from sunsets to bring in a palette of blues, whites and oranges. Durable fabric furnishings and multiple area rugs also soften the rooms, while walnut flooring in a herringbone pattern and other wood details add warmth. A layered lighting scheme enhances design elements without taking away from the stunning views.
Watch and read now: Step inside this modern industrial condo on Houzz TV
See why you should hire a professional who uses Houzz Pro software