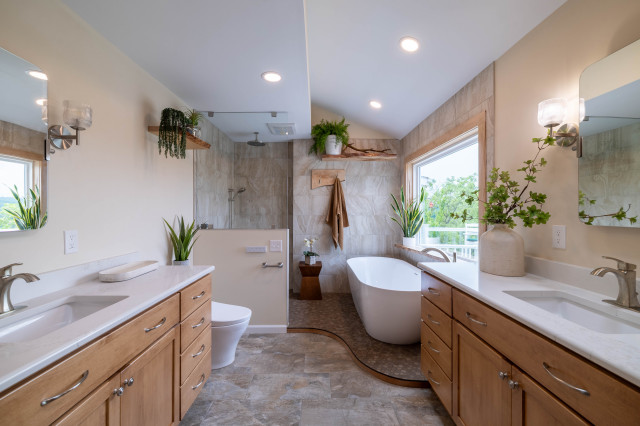Home improvement activity has remained elevated in the post-pandemic period, but both the volume of loan applications and the age profile of borrowers have shifted in notable ways. Data from the Home Mortgage Disclosure Act (HMDA), analyzed by NAHB, show that total home improvement loan applications have eased from their recent post-pandemic peak, and the distribution of borrowers across age groups has gradually tilted older.
The number of home improvement loan applications increased sharply during the housing boom and the remodeling surge that followed the onset of the pandemic. After totaling 1.15 million loans in 2019, activity fell 20% to 0.92 million in 2020 as uncertainty and lockdowns disrupted markets. Applications then rebounded to 1.07 million in 2021 and climbed to a cycle high of 1.49 million in 2022, reflecting strong demand for renovations. Since then, activity has moderated but remains historically solid, edging down to 1.25 million loans in 2023 and 1.20 million in 2024. Despite cooling from the pandemic-era surge, the 2024 total stands above pre-pandemic levels, supported by an aging housing stock and limited inventory of existing homes for sale.
Alongside these changes in loan volume, the age composition of borrowers has gradually shifted, revealing notable changes across age groups.
In 2019, applicants ages 45-54 accounted for the largest share of home improvement loans at 26.0%. By 2024, their share slipped slightly to 25.2% but remained the largest cohort. The 55-64 age group experienced a more noticeable decline, falling from 23.2% in 2019 to 21.7% in 2024.
In contrast, both younger and older segments expanded their presence in the remodeling market. Borrowers ages 35-44 increased their share from 22.0% to 22.9%, while those ages 25-34 rose from 8.7% to 9.1%. Although, still representing a small portion of total applications, applicants under age 25 edged up from 0.4% to 0.5%. More notably, the share of older loan applicants increased. The 65-74 cohort ticked up from 13.1% to 13.2%, and applicants over age 74 rose from 4.7% to 5.4%.
Overall, the data indicate a gradual aging of home improvement activity. Borrowers aged 65 and older accounted for 17.8% of loan applications in 2019, increasing to 18.6% in 2024. This shift likely reflects both the aging of the homeowner population and a growing preference among older homeowners to undertake aging-in-place renovation and maintain homes they have owned for many years. Meanwhile, the modest gains among borrowers in their mid-30s to early 40s suggest continued renovation demand from trade-up buyers and households choosing to remodel rather than buy a new home amid high interest rates.
This article was originally published by a eyeonhousing.org . Read the Original article here. .














To the right of the tub, the water closet got an update with deep blue walls. The overall palette, a base of white with blue accents and the sauna’s light wood, creates a clean and airy look that’s just right for a relaxing retreat.
Tub: Brainpod 2.0, Polar Monkeys; tub filler: Purist, Kohler; chandelier: Terrell Swann, Stray Dog Designs; water closet paint: Bunglehouse Blue, Sherwin-Williams
Read more about this project