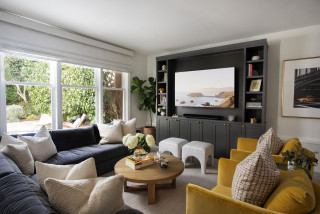4. Blue Chairs, Cognac Sofa
Designer: Chelsea Ayres Interiors
Location: Athens, New York
Size: 464 square feet (43 square meters); 16 by 29 feet
Homeowners’ request. “This home is perched right on the lake, and my clients wanted this lower-level living area to feel like a true extension of the water, a place where family and friends could gather year-round to relax, play games and soak up that serene lakeside vibe,” designer Chelsea Ayres says. “Our goal was to layer warmth and personality while staying true to the home’s natural setting. By introducing texture, color and thoughtful seating arrangements, we were able to transform it into a welcoming hub that feels distinctly ‘them.’”
Special features. “With such a long and narrow space, the layout called for a few separate seating areas, which we unified by wrapping the walls as well as the ceiling in Benjamin Moore Collingwood (a warm gray), creating a cohesive cozy space that disguises the low basement ceilings,” Ayres says. “Keeping things warm and cozy was also attained by careful selection of materials for furnishings. Leaning into sumptuous velvet in a rich, deep lagoon color for the accent chairs, along with a substantial wood coffee table to ground the space and ottomans made from wool to mimic lakeside stones, we struck a balance of both nature-inspired pieces that were also inviting and warm.”
A rich cognac leather sofa brings warmth to the space, while a wet bar and additional seating area anchor the opposite side of the room.
Designer tip. “Don’t be afraid to segment your seating areas in large or oddly shaped spaces,” Ayres says. “Allowing for smaller seating arrangements offers a more intimate vibe in what can otherwise feel like an overwhelming space. If you are trying to create a room where people will truly connect, you need to keep the seating arrangements smaller and clustered around tables, especially around round tables if you can. It allows for much better conversation and inclusion.”
New to home remodeling? Learn the basics

Designer: Chelsea Ayres Interiors
Location: Athens, New York
Size: 464 square feet (43 square meters); 16 by 29 feet
Homeowners’ request. “This home is perched right on the lake, and my clients wanted this lower-level living area to feel like a true extension of the water, a place where family and friends could gather year-round to relax, play games and soak up that serene lakeside vibe,” designer Chelsea Ayres says. “Our goal was to layer warmth and personality while staying true to the home’s natural setting. By introducing texture, color and thoughtful seating arrangements, we were able to transform it into a welcoming hub that feels distinctly ‘them.’”
Special features. “With such a long and narrow space, the layout called for a few separate seating areas, which we unified by wrapping the walls as well as the ceiling in Benjamin Moore Collingwood (a warm gray), creating a cohesive cozy space that disguises the low basement ceilings,” Ayres says. “Keeping things warm and cozy was also attained by careful selection of materials for furnishings. Leaning into sumptuous velvet in a rich, deep lagoon color for the accent chairs, along with a substantial wood coffee table to ground the space and ottomans made from wool to mimic lakeside stones, we struck a balance of both nature-inspired pieces that were also inviting and warm.”
A rich cognac leather sofa brings warmth to the space, while a wet bar and additional seating area anchor the opposite side of the room.
Designer tip. “Don’t be afraid to segment your seating areas in large or oddly shaped spaces,” Ayres says. “Allowing for smaller seating arrangements offers a more intimate vibe in what can otherwise feel like an overwhelming space. If you are trying to create a room where people will truly connect, you need to keep the seating arrangements smaller and clustered around tables, especially around round tables if you can. It allows for much better conversation and inclusion.”
New to home remodeling? Learn the basics