
As fall settles in, our homes and gardens take on a new character — inviting us to enjoy them in fresh ways. A vibrant pot of chrysanthemums can brighten an overlooked part of your porch, while outdoor lighting or a patio heater can make it feel cozy to linger outside on fall evenings. With just a few thoughtful updates, you can extend the beauty and comfort of your outdoor spaces for the season. Read on for simple, high-impact ideas to make the most of your yard.
For a fall harvest you’ll enjoy for years to come, consider planting an apple, pear, pomegrante or persimmon tree. September and October are the best months to plant fruit trees in mild climates. (Cold-winter climates should wait until late winter or spring.) Soils are still warm, rain is more frequent and trees can settle in over the winter, establishing strong root systems that will fuel growth next spring.
Find a landscape contractor in your area
As the days grow shorter, exterior lighting can transform your home’s entry from dark and shadowy to warm and welcoming. Focus on your front entrance, where the impact is greatest. Lighting options include wall-mounted sconces, pendant lights, recessed fixtures, pathway lighting or a layered combination of several sources. If your current lighting setup is effective, fall is a good time to replace bulbs, clean fixtures and ensure everything shines its brightest.
What to Know About Adding Outdoor Lighting
With a few additions for comfort, your patio or deck can be a welcoming spot for meals and fall gatherings. Layer warm textiles to make seating cozy and inviting, and add soft lighting with string lights or lanterns to create ambiance as dusk falls. Bring in seasonal table settings with gourds, branches and fall colors. If your outdoor table is on an exposed deck or patio, you may want to consider moving it under the covering of a porch or solid-roof shade structure to provide more shelter.
10 Ideas for Styling Your Patio for Outdoor Dining This Fall
The addition of outdoor heaters can help extend your enjoyment of outdoor spaces as temperatures dip. Freestanding propane-fueled outdoor heaters (as pictured here) can provide an area of warmth 10 to 12 feet in diameter. You’ll need one heater for a small table or seating area and two to cover an eight-person table.
See why you should hire a professional who uses Houzz Pro software
If you’re not investing in outdoor heaters this season, bring out blankets and quilts for warmth. Tuck them into a basket near the door or drape them over chairs for family members and guests to enjoy. To further increase coziness in your outdoor seating area, consider adding a textured outdoor rug to define the space and create warmth underfoot.
New to home remodeling? Learn the basics
The end of summer doesn’t mean outdoor fun has to come to a halt. Even as temperatures cool, kids of all ages need space to stay active, explore and burn off energy. Encourage them to get outside by including play and sports equipment in the backyard. Install a swing set, rig up a badminton net or soccer goal and establish a new routine for after school.
Adding a few fall-blooming flowers, ornamental grasses or shrubs with colorful foliage or berries can help add interest for the season. Nurseries should be well stocked this time of year with plenty of seasonal options to choose from.
Don’t have the time for planting? A top dressing of fresh mulch can make garden beds look tidy and insulate bulbs and shallow roots over the winter. Choose a quality bark mulch (avoiding ones with dyes) and spread on garden beds about 2 to 3 inches thick, keeping mulch away from the trunks of trees and large shrubs.
20 Favorite Flowers for the Fall Landscape
Shop for Outdoor Products
Item 1 of 5
This article was originally published by a www.houzz.com . Read the Original article here. .
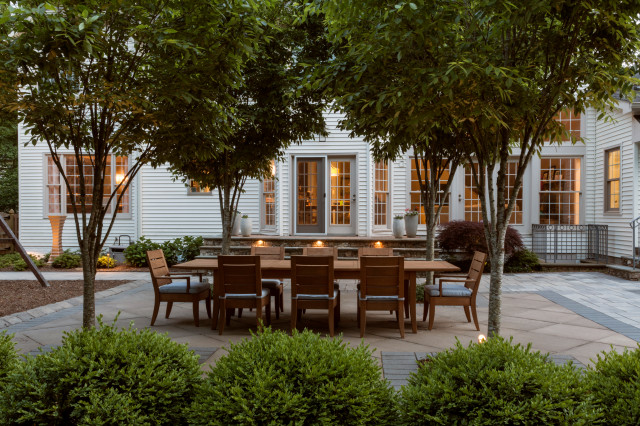
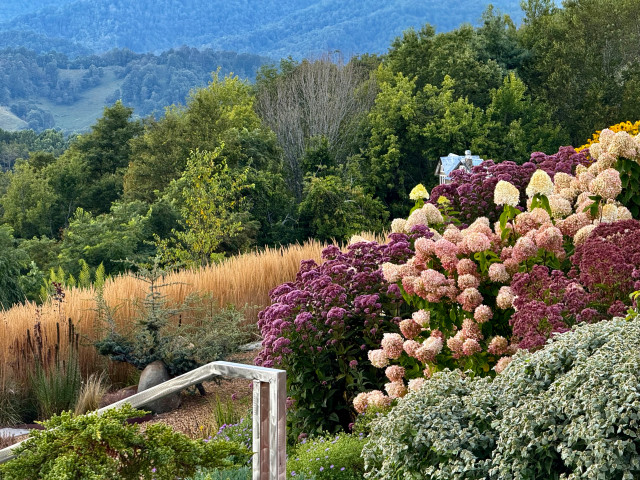


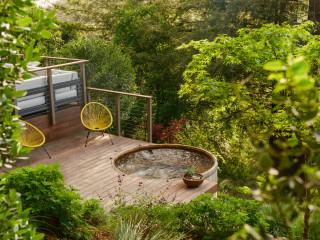

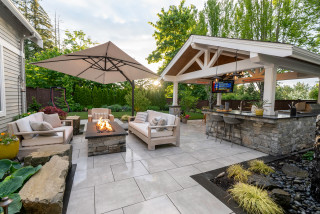


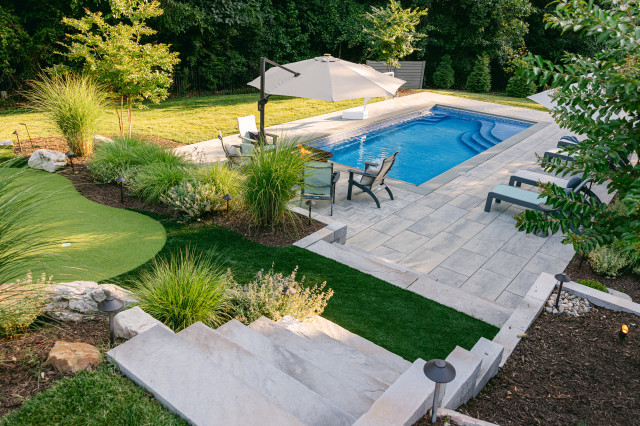

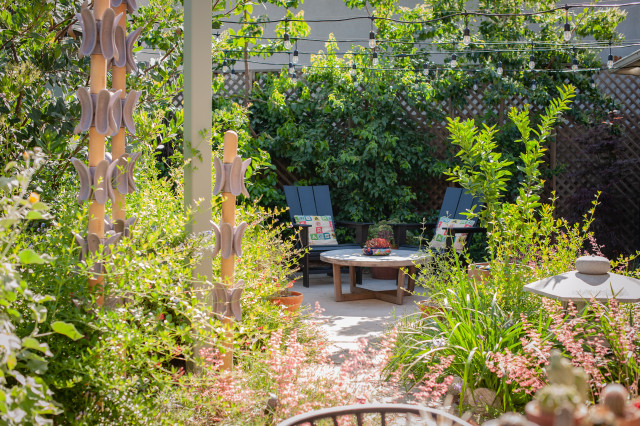

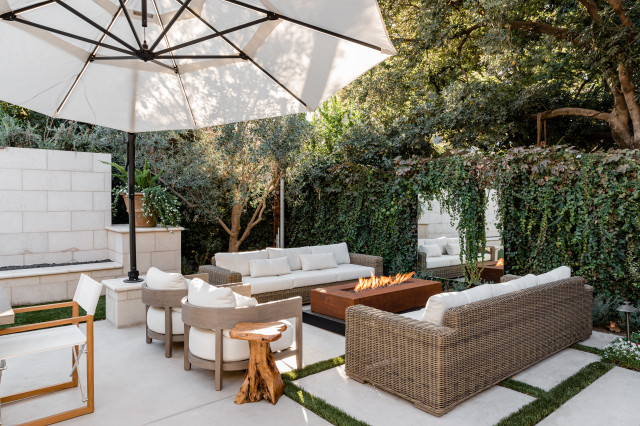
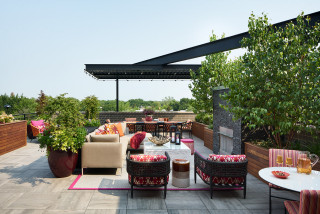

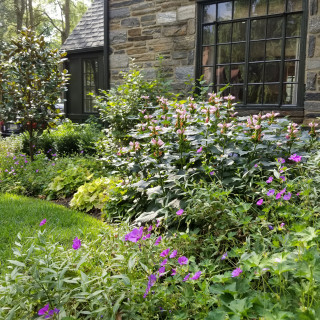
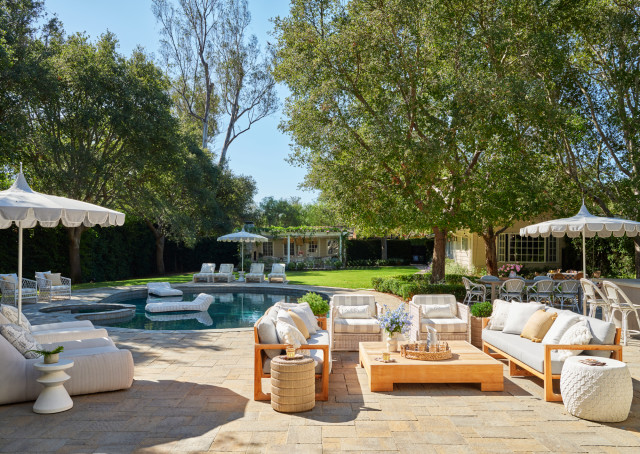
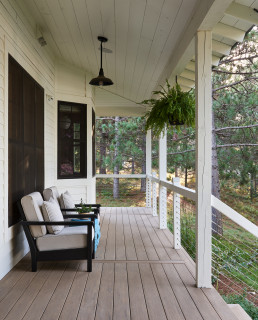

Container gardens are an easy way to bring color and seasonal interest to your outdoor spaces. Rework summer containers with fall perennials that are just coming into their own, such as chrysanthemums (Chrysanthemum spp.,USDA zones 5 to 9; find your zone) coneflowers (Echinacea spp., zones 3 to 9), ‘Autumn Joy’ stonecrop (Sedum ‘Autumn Joy’, zones 3 to 8) and ornamental grasses. These hardy selections add color and texture, ensuring containers remain vibrant well into fall.
9 Ways to Refresh Your Summer Container Gardens for Fall