
This dreamy property in the coastal mountains south of San Francisco already had a pool, lawn areas, gardens and mature trees, including a large Japanese maple and many oaks. The homeowners wanted to make the landscape design more refined, cohesive and colorful, so they hired landscape architect Lisa Howard of Bay Tree Design. At the top of their wish list was providing lots of places where their four boys, ages 4 through 12, could play.
The new design has patios, seating areas, container gardens and more. “My clients love to entertain large groups, but [they] also wanted cozy spots for smaller groups to gather,” Howard says. She created outdoor rooms so guests could spread out during parties. New garden areas allow the homeowners to grow fresh flowers for parties, and herbs for garnishing homemade pizzas.
This article was originally published by a www.houzz.com . Read the Original article here. .

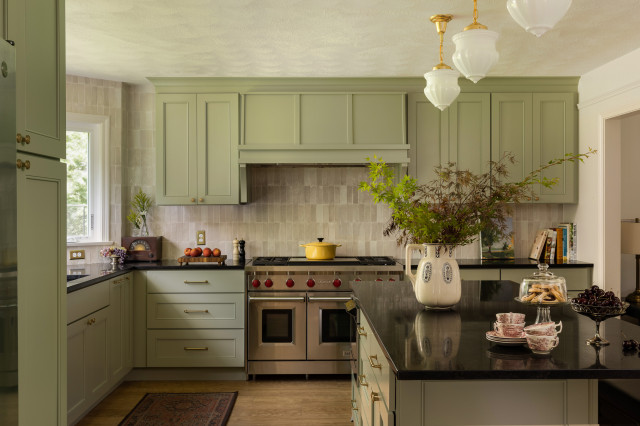
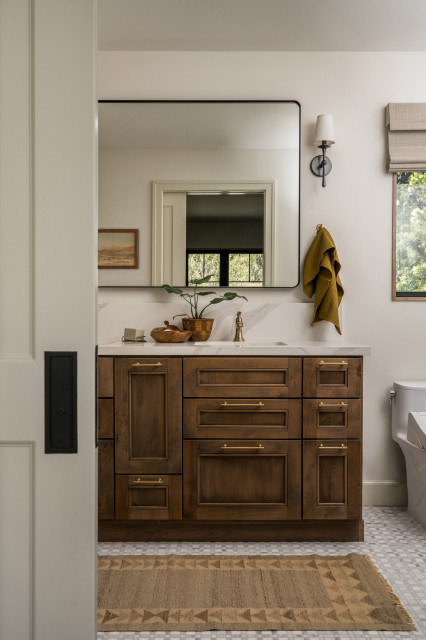

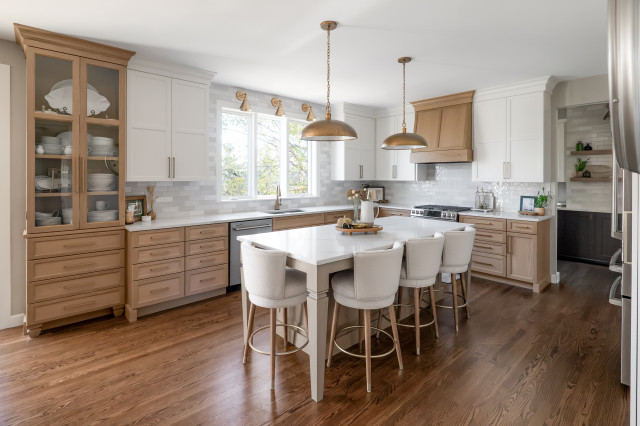

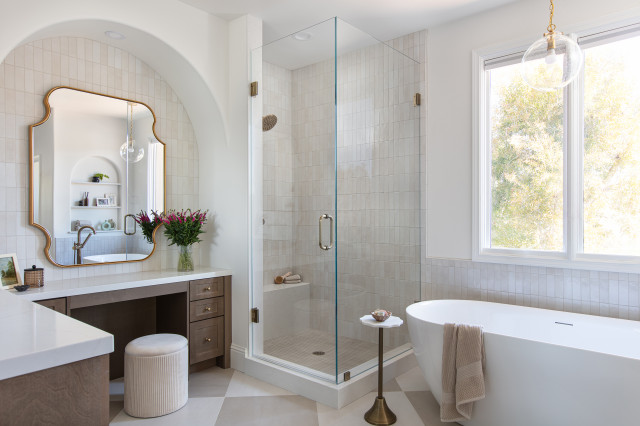



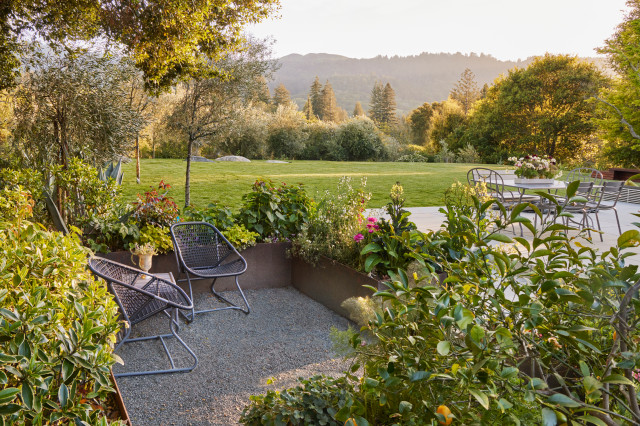



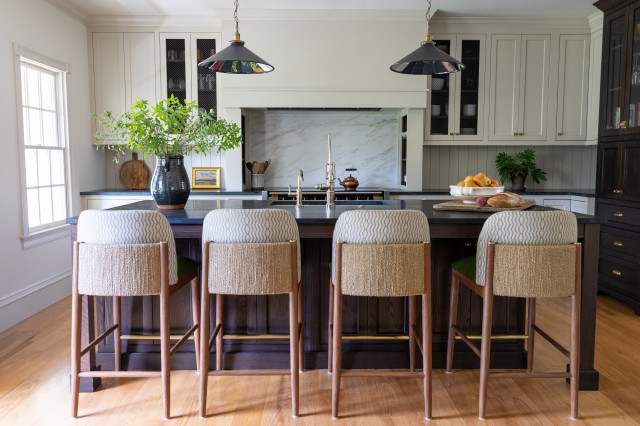

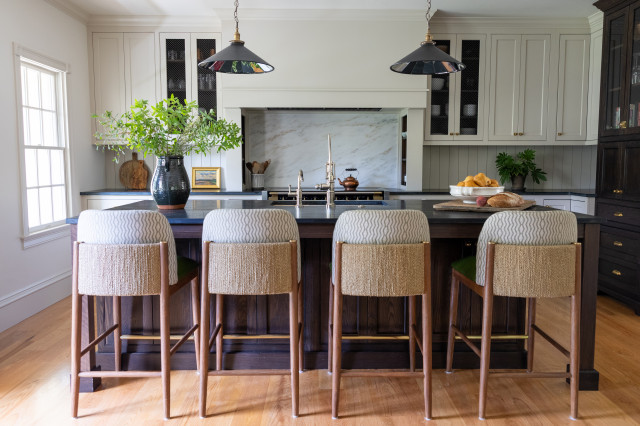
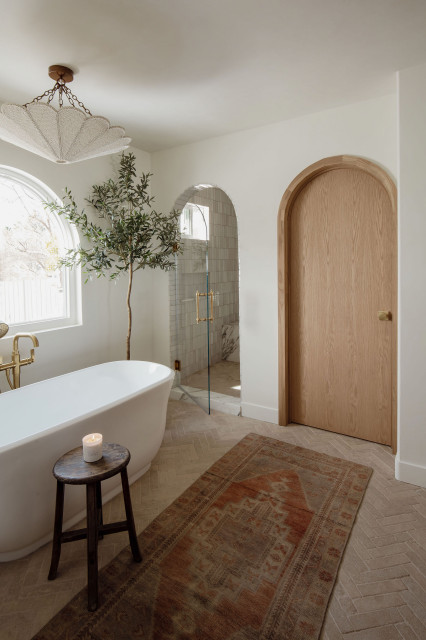


Bathroom at a Glance
Who lives here: A young family of three
Location: Long Beach, California
Size: 97 square feet (9 square meters)
Designer: Heather Knight-Willcock
Contractor: Bryan Luu of BLuu Construction
A large part of the project involved relocating the primary suite. Knight-Willcock found space for the primary bathroom by taking over a small existing hall bath, part of a hallway and space from two small closets. (See before-and-after floor plans below.) This allowed room for a double vanity, a generous shower stall and additional storage.
“Heather named this project ‘MCMR,’ which stands for Midcentury Modern Revival,” Luu says. Style-wise, this meant the design honors the home’s midcentury modern vintage while giving it modern conveniences and a warm organic feel.
This view from the bedroom shows a new paneled pocket door partially open on the left. “There is a small hallway to the left of this door. Using a pocket door optimized the space,” Luu says.
Find a local general contractor on Houzz