
By eliminating two closets — one in the bathroom and one in the bedroom — and shifting the door to the primary suite, Pearson was able to expand the bathroom by 14 square feet and introduce a more efficient floor plan. The new design includes dual floating walnut vanities with storage towers, a spacious low-curb shower that spans the width of the room and improved lighting and ventilation throughout.
A restrained palette of white, black, gray and brown highlights rich materials, including Carrara marble mosaic tile and warm wood cabinetry. Geometric-patterned wall tiles add drama and dimension, while luxe brass accents bring a refined touch. The result is a sophisticated, light-filled bathroom with smart storage and enduring style.
This article was originally published by a www.houzz.com . Read the Original article here. .
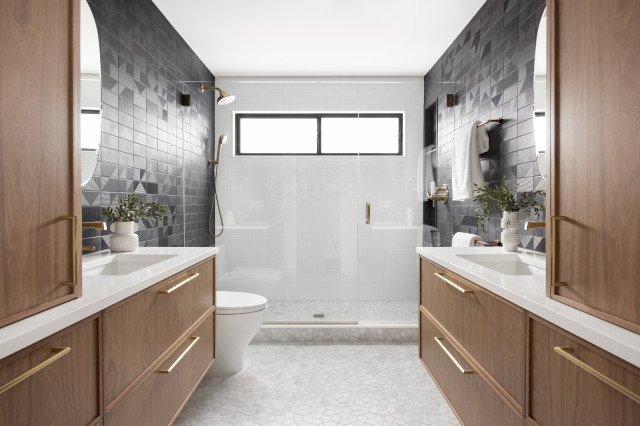
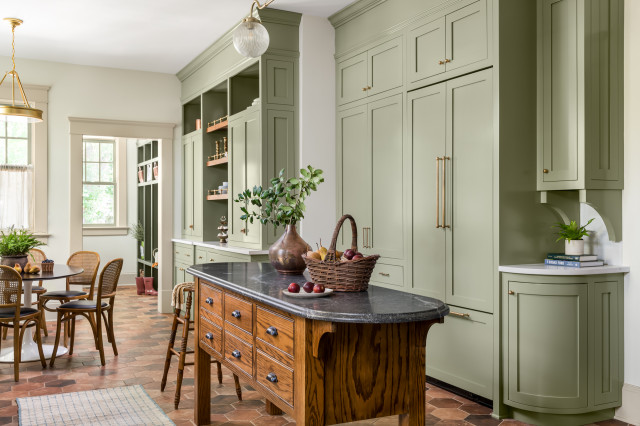



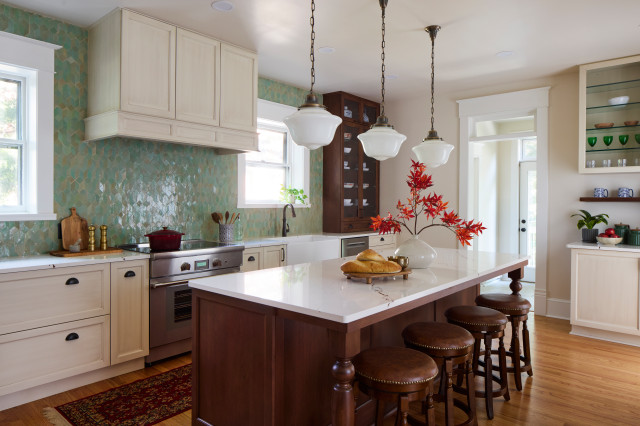






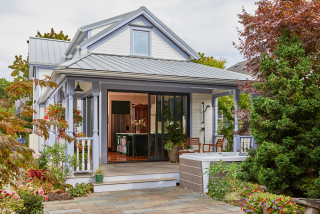
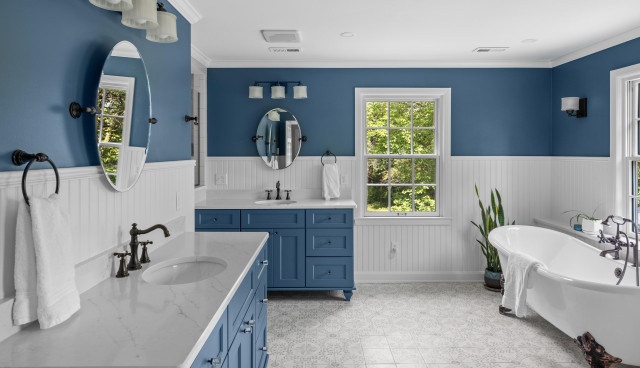

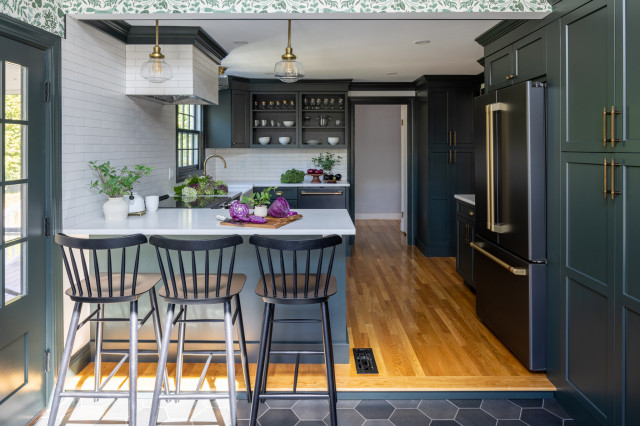

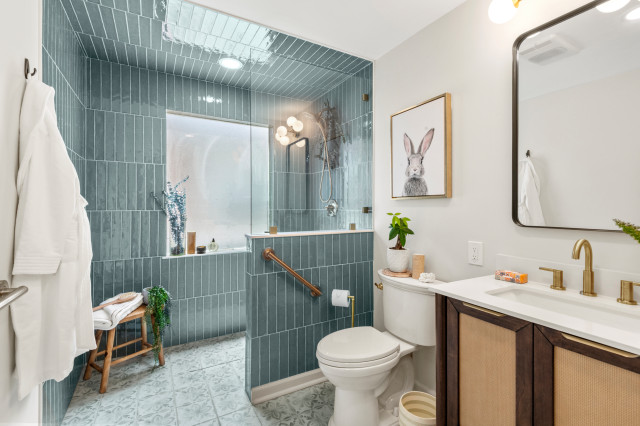


“The client really liked that this tile looked lived-in from the start, because they didn’t want to be concerned about it not looking pristine all of the time,” she says. They also chose unlacquered brass for the perimeter cabinet hardware and lighting “to lean into that patinaed look,” she says.
The previous layout of the major appliances worked well, so Flake was able to save on costs by keeping them in the same locations. Above the new JennAir gas range is a custom hood wrapped in red oak with a gray granite trim, both of which match the new island, which is in the foreground of the photo. The perimeter cabinetry now stretches to meet the 10-foot ceiling, emphasizing its height and updating its look.
Paint colors: Green Earth (perimeter cabinets), Alabaster (walls), Accessible Beige (trim), Sherwin-Williams
Perimeter countertops: Calacatta Lavasa quartz, MSI; island countertop: Silver Gray leathered granite