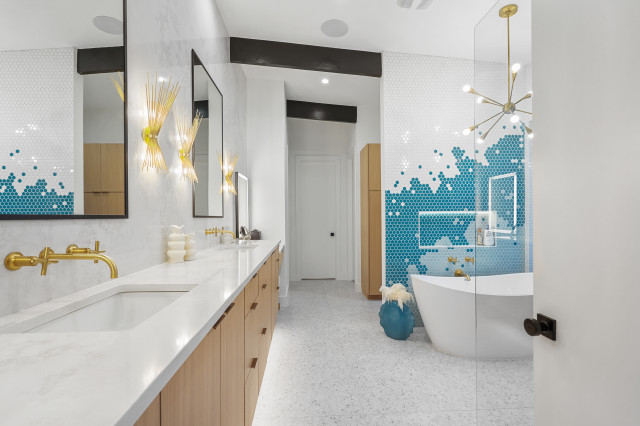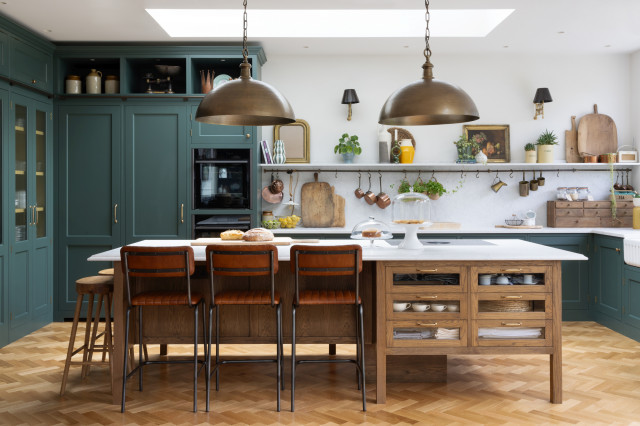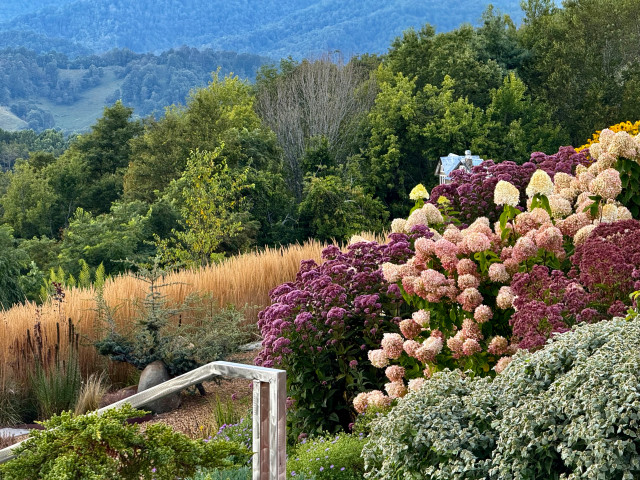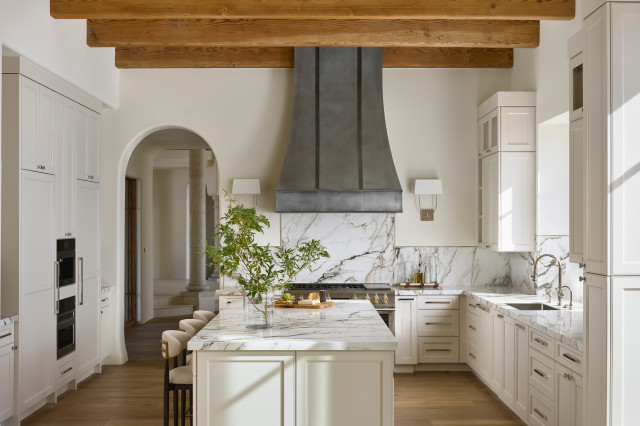After: Greenberg reconfigured the layout, taking over the sink and part of the bathtub area to create a new walk-in shower and moving the sink across the room. With no space for the dresser, she selected a vanity that offered generous storage. The updated plan allowed for a roomy shower stall with a wide opening that could accommodate a walker.
Everything about the new shower makes life easier. It’s zero-threshold, with no curb to step over, and the barn-style glass door glides smoothly on a track. “It also has a large handle that’s easy for arthritic hands to pull,” Greenberg says. A towel bar on the door keeps things within easy reach.
The wife selected a botanical wallpaper that ties into the nature-inspired motifs of the Craftsman era. The tile design also stays true to the period. “My clients wanted traditional 3-by-5-inch subway tile, but we had to look quite hard for just the right cap. This one isn’t too clunky and has a profile that they liked,” Greenberg says.
The floor features matte white hexagonal tiles for maximum traction. “All the original bathroom floors in the house are white hex with black accents and we continued that pattern here,” Greenberg says. A slim black pencil tile around the room ties it all together. The many grout lines add slip resistance — another thoughtful aging-in-place feature.
Keeping the bathroom warm through Massachusetts winters was a key priority. The team refinished the original radiator, giving it a fresh look while retaining its powerful heat output. “That radiator pumps out a lot of heat and they love it,” Greenberg says.
The bath also includes a ceiling-light-fan-heater combo, a feature the homeowners appreciated in the original room. To make the space more energy-efficient, Greenberg’s team padded out the exterior wall for extra insulation and replaced the old window with a historically appropriate reproduction.
Wallpaper: April Blossom, York Wallcoverings





















Bathroom at a Glance
Who lives here: A retired couple
Location: Keller, Texas
Size: 200 square feet (19 square meters)
Design-build pro: Chris Chumbley of USI Design & Remodeling
Before: The bathroom, with its tall cove ceiling, skylight, taupe walls and abundant light brown tile, felt dated and divided. Two separate single vanities with oval sinks — including the husband’s smaller one seen here — occupied opposite walls, while a corner shower beside the vanity felt squeezed in. “They wanted a walk-in shower with a wider entry,” Chumbley says. “They also didn’t want any glass in the shower, so we had to create a much larger footprint.”
An arched doorway by the shower led to the wife’s dressing room, home office and laundry area. Across from the shower, a tiled deck surrounded an oval tub, part of which is visible at right. The homeowners wanted to incorporate the water closet in the new design.