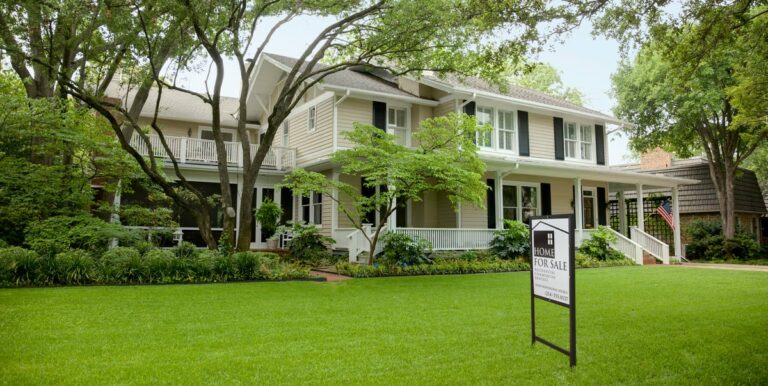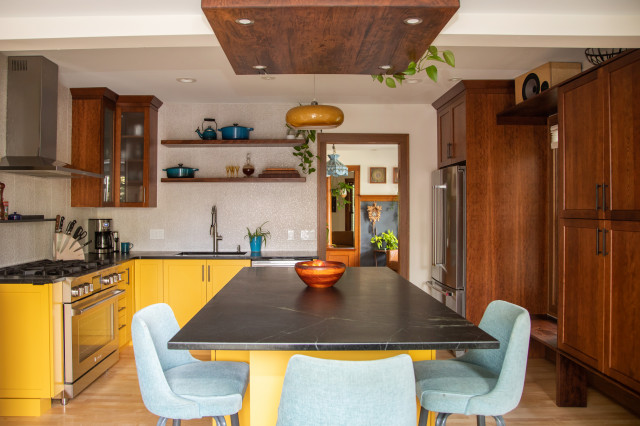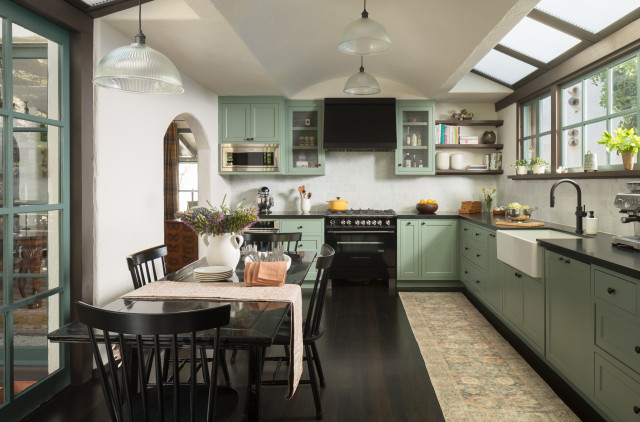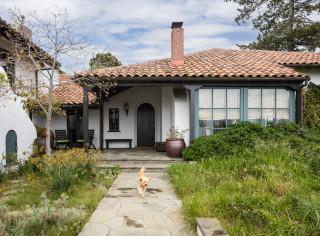The real estate market is a beast to navigate. From constantly shifting interest rates to flip-flopping from a buyer’s to a seller’s market, it’s rare for the industry to be predictable. However, there’s one fine detail that seems to occur in the same few months each year: the best time to sell a house. Each spring, real estate companies like Zillow and Realtor.com estimate the exact week that will yield the best results for sellers if they list their home right then.
Owners who listed their house during this year’s peak week could expect it to get 22.8 percent more views compared with those listed during an average week, to sell 17 percent faster, and to have listing prices $34,000 higher than at the beginning of January, according to Realtor.com data.
Of course, people rarely have the flexibility to prepare their house to go on the market during an exact month or week. Inspections, repairs, cleaning, photography, and appraisals take time—keep reading to find out exactly how long, on average—but we’ve noticed a pattern in the predictions, and we’re sharing it along with real estate experts’ insights so you can be ready to pounce and get the best deal possible next year.
Related Stories:Best Time to Sell a House
The best time of year to sell a house always falls in the late spring and early summer. That’s partly due to pent-up demand. Potential buyers who’ve been waiting out the slower winter market are likely to have their paperwork in order and be ready to go when they see a great listing.
Data source: Realtor.com
Best Week to Sell a House
This year, the best week for a quick and profitable sale was in mid-April (the week of April 14, 2024 to be exact). “The third week of April brings the best combination of housing market factors for sellers,” Hannah Jones, Realtor.com senior economic research analyst, says. “The best week offers higher buyer demand, lower competition, and fewer price reductions than the typical week of the year.”
That’s earlier than in years past: In 2023, the best weeks to sell a house were the first two weeks of June.
The Best Month to Sell a House
It may have been April this year, but historically May has been the best month to list a house. Homes listed before Memorial Day and during the best week sell an average of 17 percent faster than those listed during average weeks. That’s nine days faster than usual! “Inventory levels and price reductions climb later in the year,” Jones explains. “But buyers eager to buy soon may find success earlier in the spring as the market starts to pick up.”
Why Is It Best to Move in the Early Summer? May Marks the End of a School Year
May is a month historically associated with the beginning of summer and the end of the school year. That timing makes it more convenient for families with children to move without interrupting education requirements or adjusting to a new school midyear.
Renovations Are Easier to Complete
Renovations are best completed in the summer and fall months, after the heavy rains of spring but before the frost and snow of winter. Summer renovations ensure the weather is pleasant enough for outdoor work. While interior renovations can be done year-round, landscaping, exterior painting, and structural changes should happen during the summer. That way, homeowners who sell or buy during the best month have ample time to complete work before winter hits.
Can I Sell My Home During the Off-Season?
Yes! We understand that due to a myriad of life factors (job loss, family obligations, extenuating circumstances) it may not be possible to wait until the exact spring week when selling a home is best. Besides, listing your house during this week is just a suggestion, not a must. Selling in the winter is typically the slowest for selling your home due to holidays and weather, but it’s still possible. We recommend consulting a trusted real estate agent and preparing for a slightly longer listing period.
How Long Does It Take to List a Home?
According to both Zillow and Realtor.com data, it takes two months to hire a real estate agent, complete any minor repairs needed, clean, and appraise your home prior to listing, on average. This means that in order to sell during the peak month, you’ll want to start planning no later than the end of February. After the listing goes live, it usually takes another two months before the closing is complete and the keys are passed over.
This article was originally published by a www.housebeautiful.com . Read the Original article here. .












Frameless cherry cabinets in a low-sheen stain and other wood details add a generous dose of warmth. The lower cabinets and new island are painted a warm yellow (Brittlebush by Sherwin-Williams). Langreck incorporated the existing refrigerator but built out tons of storage surrounding it and the nearby window. “By adding a pantry cabinet over by the window we were able to gain storage over there,” she says. “We now have the microwave inside that cabinet as well, since they don’t use it very frequently.”
The island includes additional storage and seating on three sides. “Wrapping the seating around made it more comfortable for conversation and freed up the end of the island toward the sink to act as prep space without a chair in the way,” Langreck says.
She designed the wood structure over the island that was built by the husband and stained to match the cherry cabinets. It features integrated LED lights. “The ceiling heights are different with that header running across, so it was a way to connect the two spaces together and illuminate the seating area,” Langreck says. A handmade yellow pendant light complements the cabinets. The ceiling also has new LED recessed lights.
Natural maple flooring was sanded and finished in place. “They originally tried to salvage the wood floor underneath the ceramic tile, but it had too many holes and needed to be replaced,” Langreck says. “We evened out the floor in the kitchen and mudroom so it’s all one level.”
Cabinetry: Hudson panel door style, cherry in Mission low-sheen stain, Dura Supreme Cabinetry; wall paint: Creamy, Sherwin-Williams
Find kitchen remodelers near you