After: The kitchen went from cramped and dark to open, light and bright with improved lighting and the removal of the dropped soffits and the wall separating the space from the dining area. Jamentz also had her team remove the space-hogging peninsula and replace it with a multifunctional 10-foot island. New cream-colored quartz countertops and custom white oak cabinets with ribbed panels also lighten the look and add textural interest.
The counter stools in synthetic rattan bring in some texture and the dark legs echo the cabinet hardware color. Jamentz reupholstered the counter stools in a faux leather to work with the room palette.
Her team wove in new engineered hardwood flooring for an exact match with the existing floor. “It took the flooring subcontractor quite a while to find the exact match, but luckily he did, and it is nearly impossible to detect where the old floor meets the new,” Jamentz says.
“Aesthetically engineered hardwood flooring is a wonderful choice for kitchen floors, as there is a wide variety of wood species and stain colors to choose from, and it is much softer to stand on when cooking or doing the dishes than a hard surface such as porcelain tile,” she says. “That said, if you have a very active household with pets and kids, preengineered floors might not be the best choice because it can scratch easily.”
Jamentz focused on wellness by helping improve air quality and refrigeration and adding healthy steam cooking. “In this project, our solution was to create a wellness-centric kitchen that provides the opportunity to cook nutritious meals, feel more energetic due to increased daylight, enjoy filtered water on demand, breathe cleaner indoor air, entertain with ease, recycle and compost effortlessly and feel organized through personalized storage solutions,” she says.
Shop for kitchen furniture
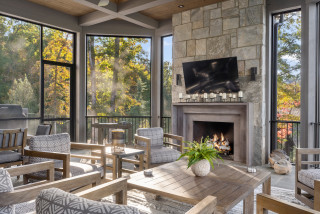



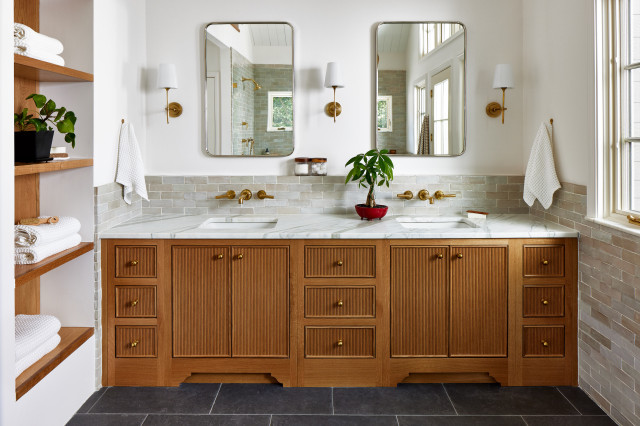



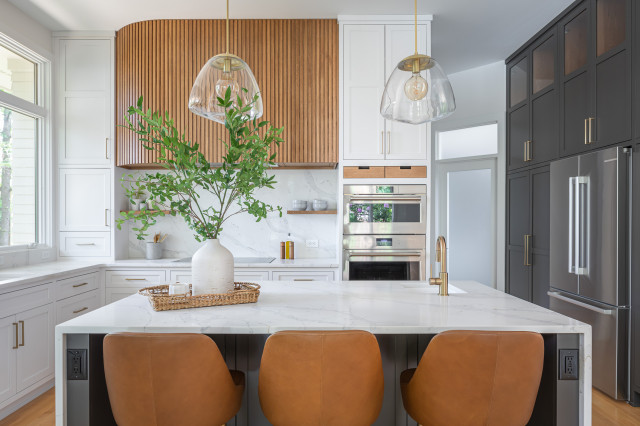

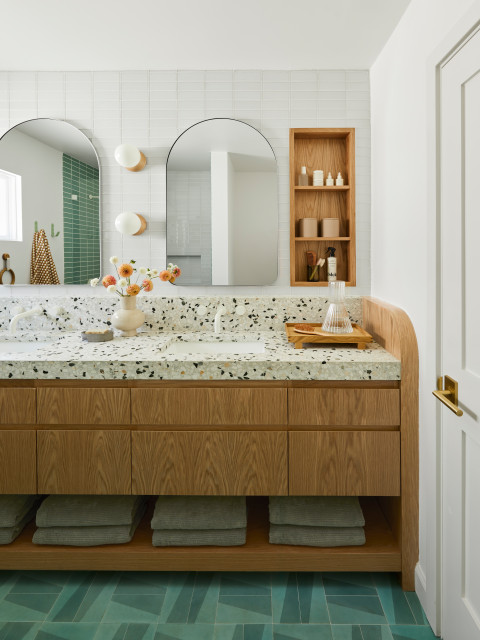
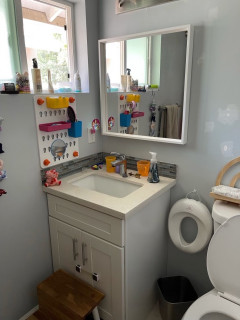





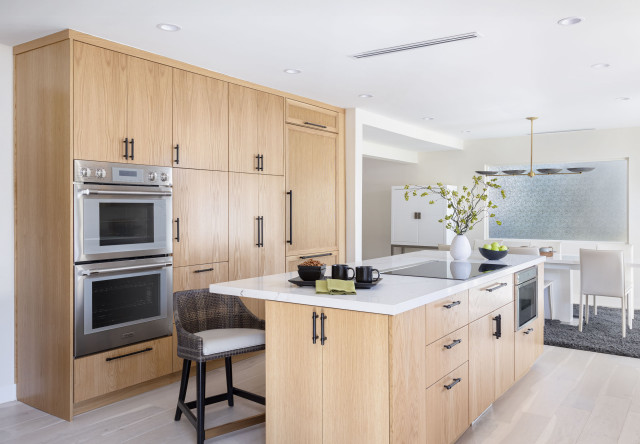


Bathroom at a Glance
Who lives here: A couple with kids at home and away at college
Location: Great Falls, Virginia
Size: 170 square feet (16 square meters)
Designer: Iva Saller of Four Brothers Design + Build
During the design phase of the project, the homeowners worked remotely with Saller. They flew in regularly for in-person meetings, while others were virtual. Saller mailed them samples when they couldn’t make it to see them in person. For important decisions like the countertop stone, they came back and visited the stone yard to pick their slabs. One of the reasons they were moving back was to be near family, so the design trips also doubled as family visits.
The primary bathroom is part of the new addition off the back of the home. “The site is very private, located off a winding gravel road,” Saller says. “There’s a steep grade change from the front of the house to the back, and all they see from the windows is the forest. Feeling open to nature was important to them.”
Including lots of windows and the glass door in the bathroom opens it up to the views and brings in light. The door leads to a covered balcony. The roof extension over the balcony protects the room from direct sunlight and offers protection from the elements when the homeowners want to step out for some fresh air.
Paint colors: White Opulence (walls) and Chantilly Lace (trim), Benjamin Moore
Find a local design-build firm on Houzz