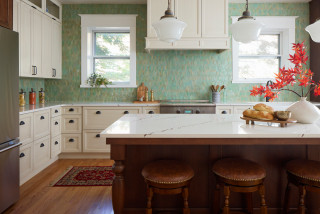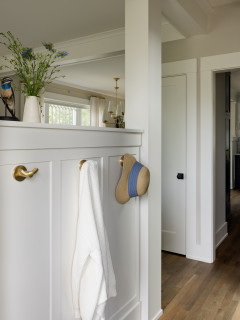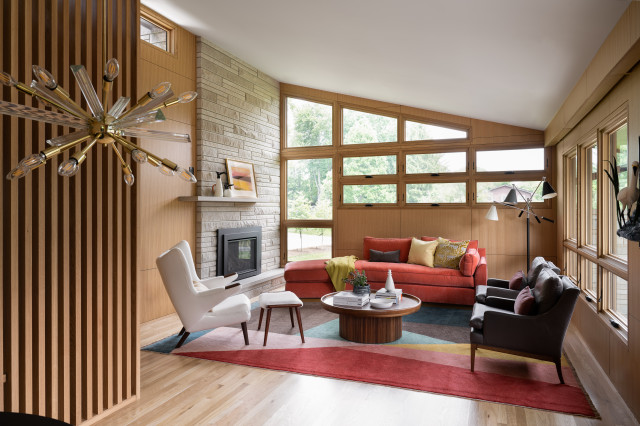
“They absolutely loved their kitchen in Texas,” interior designer Theresa Dorlini says. “They had completed a lot of updates on that kitchen, and they shared photos of it with us. While this kitchen looks nothing like that kitchen, we were able to pick up on a lot of what they loved about it and give it to them here.”
The new kitchen may look different, but it feels right at home in their 1915 house. Architectural details, cabinetry with a furniture-like feel and vintage-style opaque glass pendant lights give the space a timeless character that suits the age of the home. At the same time, modern conveniences — like updated appliances, a coffee bar and well-equipped cabinets — add comfort and functionality.
This article was originally published by a www.houzz.com . Read the Original article here. .








House at a Glance
Who lives here: A woman
Location: Seattle
Size: 1,506 square feet (140 square meters); three bedrooms, 1½ bathrooms
Designer: Tammara Stroud
Contractor: Dave Headland of Headland Construction
The entry reveals a view straight back to the kitchen, to the dining room toward the back left and to the living room on the other side of the half wall seen here. The door opens to a coat closet.
“The one thing my client really wanted in here was hooks for her friends to hang their purses up,” Stroud says. This keeps them off her kitchen counters.
“The house was sinking. The foundation needed to be jacked up and the floors needed to be leveled,” Stroud says. This meant replacing all the flooring. The new hardwoods create consistency throughout the first floor, add warmth and suit the home’s age.
Find an interior designer on Houzz