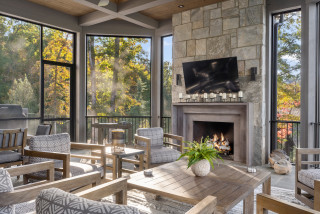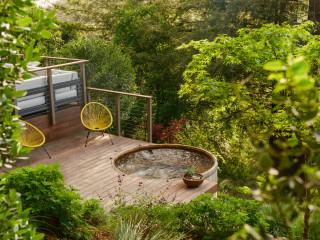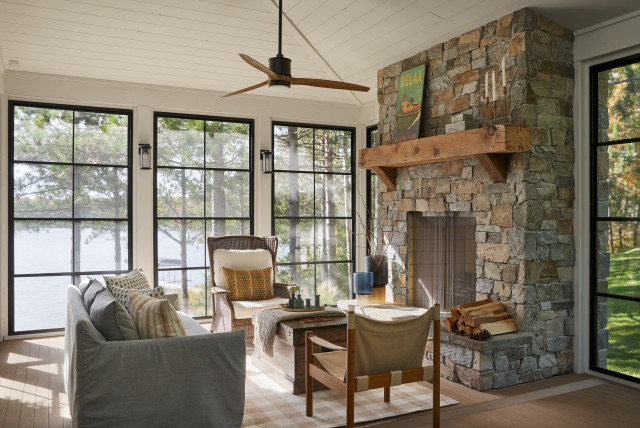
Perched in a tree canopy overlooking South Carolina’s Lake Keowee, this expansive porch offers year-round enjoyment. Design-build firm Ridgeline Construction Group created the custom home, which has a refined rugged look that fits right in with the trees along the lakeside. Designed for indoor-outdoor entertaining, the porch provides ample space for the homeowners to host their friends and family, including their adult children and numerous grandchildren.
The homeowners, empty nesters from Chicago, originally planned for the house to serve as a second home and as a hub for themselves and their family. However, they wound up relocating permanently. “The house works really well for them. When they decided to move here full time, we didn’t have to tweak a thing,” interior designer Maggie Madarasz says.
This article was originally published by a www.houzz.com . Read the Original article here. .













The owners of this spectacular house has been visiting this area for decades and wanted to create a place to draw the generations of their family together, so they asked Pearson Design Group to create the home of their dreams.
A clever open-plan layout is key to maximizing the breathtaking lake views. As shown here, the kitchen is open to a living area with an oversized picture window facing directly out across the water. A deep recess around the window creates a generous window seat for lake gazing.
Just visible in this photo is an adjoining dining room that also has floor-to-ceiling windows to allow the views to take center stage.
Large windows also wrap around a corner of the main bedroom, providing beautiful panoramic views for the homeowners to wake up to, while a guesthouse benefits from both a balcony and a roof terrace from which to enjoy spectacular sunset views.
See more of this home
Shop for living room furniture on Houzz