Photos by Stylish Productions
Cabin at a Glance
Who lives here: A couple
Location: Middleburg, Virginia
Size: 500 square feet (46 square meters)
Architect: Tim Clites of Clites Architects
Contractor: Richard Williams of Deerchase
The cabin sits in a clearing atop a hill, with views of the Bull Run Mountains. “[It’s] an easy walk from the main house, but it’s just far enough to feel like they are getting away,” Clites says.
The couple hired Clites, who had designed the main house, and contractor Richard Williams to make the cabin work for the activities they envisioned. New elements include openings for windows and doors, a chimney, a small addition (seen on the right with wood board-and-batten siding and a pigmented stain) and a back porch.
The late-18th- or early-19th-century cabin originally sat about 70 miles from where it is now. “[It] basically arrived as a bundle of logs,” Clites says. Williams had a bit of a giant Lincoln Logs puzzle on his hands. He and his team laid out the sills and joists on the ground first to see what they had and to get a measurement for the foundation.
Maintaining an authentic historical feel was the goal, but keeping the cabin frozen in time was not. Williams is passionate about old buildings. He paid meticulous attention to detail and sourced reclaimed materials. He also relied on a deep list of contacts, including expert craftspeople, to help give the log cabin authenticity.
One such craftsperson who worked on the project was Lewis Whitesell, an expert mason. He designed and constructed this chimney from fieldstones in a style that would have been used when the cabin was built. Even the firebox is fieldstone rather than firebrick. The half-barrel-shaped cap is a more modern detail that protects the chimney.
Find a local architect on Houzz
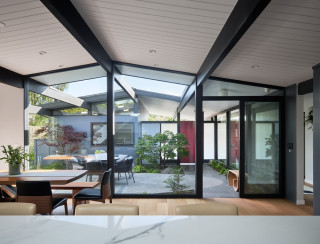
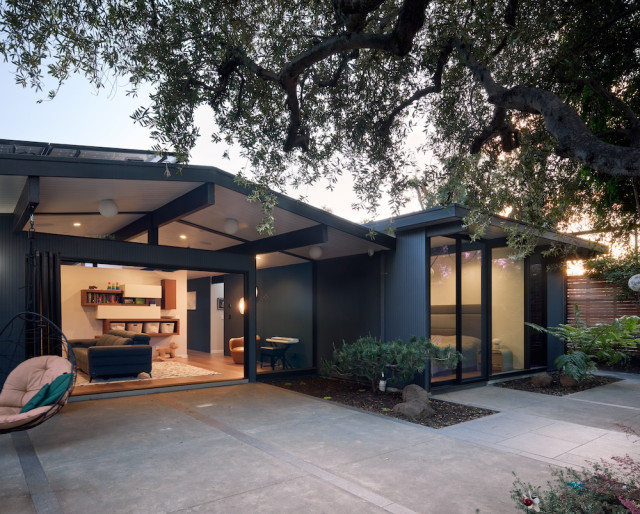
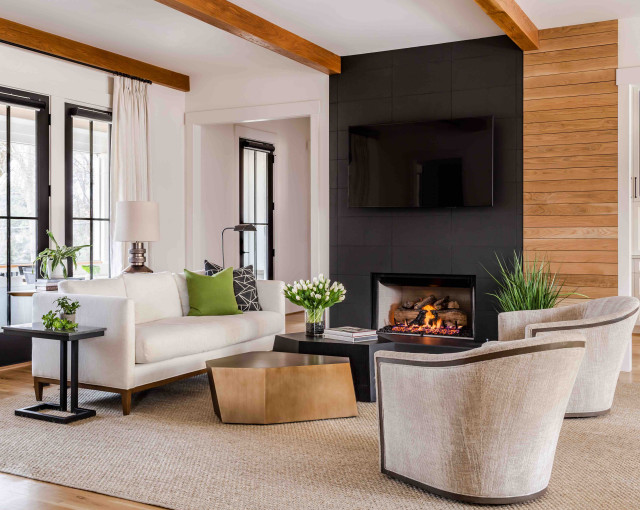
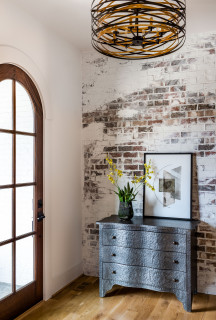
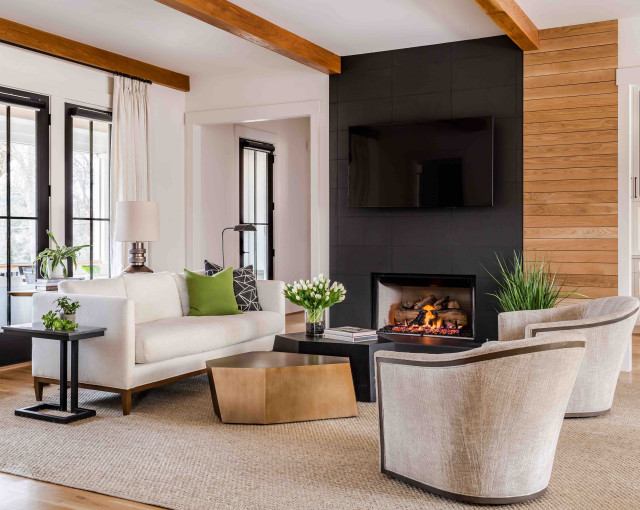

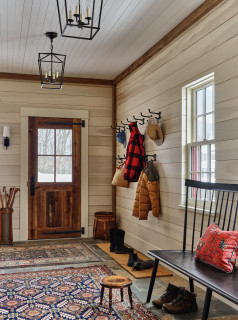



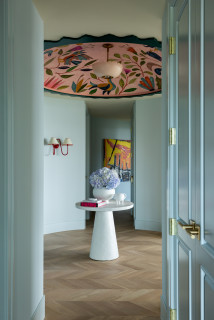


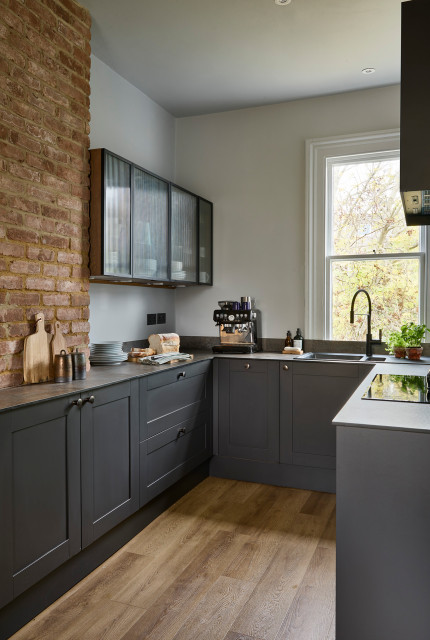
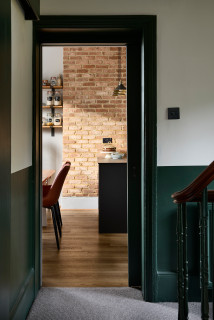
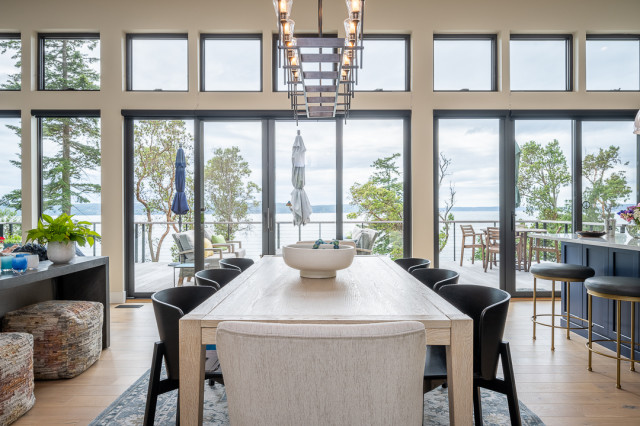



Who lives here: This is the vacation home of a couple with three adult children
Location: Near Woodstock, Vermont
Size: 5,290 square feet (491 square meters); five bedrooms, six bathrooms
Designers: Ann Shriver Sargent (interior design), David Sargent (architectural design), Sargent Design
Timber frame: Bensonwood
Builder: Housewright Construction
The original home on the more than 100-acre property is a cape-style farmhouse built in 1823. Its longtime owners — whose primary residence is in Massachusetts — hired David and Ann Shriver Sargent, the husband-and-wife team behind interior and architectural design firm Sargent Design, to build a guesthouse when the farmhouse started to feel too small for their growing family and friends.
The farmhouse is situated close to the road, at the bottom of a hill. To accommodate the property’s slope while staying true to the local architecture, the Sargents proposed modeling the guest quarters on a traditional timber-framed banked barn — a style of barn that’s built into a hillside, with “ground-level” entrances on two separate floors. The couple gave a thumbs up, then largely handed over the reins.
This mudroom entrance is next to the garage on the lowest level, which is essentially a walkout basement. Ann Sargent, who handled all of the interior design, placed antique rugs atop the heated slate floor and plenty of hooks on the wall to catch jackets as visitors come in from the cold. All of the home’s exterior doors, including this one, are made of reclaimed chestnut and have custom strap hinges and doorknob escutcheon (back) plates made by Vermont Country Iron.
Scroll to the bottom to see the floor plans for all three levels.
Find an interior designer on Houzz