Photos by Kasia Fiszer Photography
House at a Glance
Who lives here: A couple with five children between them
Location: Var region, Provence, France
Size: Five bedrooms and four bathrooms on three floors
Designers: Stephanie Bailey and Jo Miller of Decorbuddi
The owner bought this former olive farm in 2024 as a place he and his wife could share with friends and extended family. He wanted a warm and livable design, with sustainable choices throughout and a “wow” moment here and there. “He didn’t want anything so precious that if he broke it, he would be weeping,” Bailey says.
The owner loves Moroccan style, but has worked all over the world. “He’s lived in India, Sri Lanka and Nepal and is really well traveled,” Bailey says. “He has lovely textiles, amazing bold colors and a lifetime’s collection of interesting art and objects in his London house. When Jo and I were presenting mood boards to him there, we saw it and were like, OK, we get what he likes.”
Miller agrees. “To start with, the owner wanted Moroccan and he wanted color, but we swiftly realized he wanted a world look,” she says. “The challenge was to offer him that kind of aesthetic, but to incorporate it within a French farmhouse.”
The walls in the hall and landing are painted a warm pinky beige shade. “We wanted it to be really ambient and a bit moody in there, and we knew we had good lighting going in that this tone would work with,” Bailey says.
Miller sourced the old table in France. “We had to have it cut down or it wouldn’t have fitted here,” she says. “It was more like a table than a console originally.”
Hall and landing wall paint: Leather V, Paint & Paper Library; table: Pamono

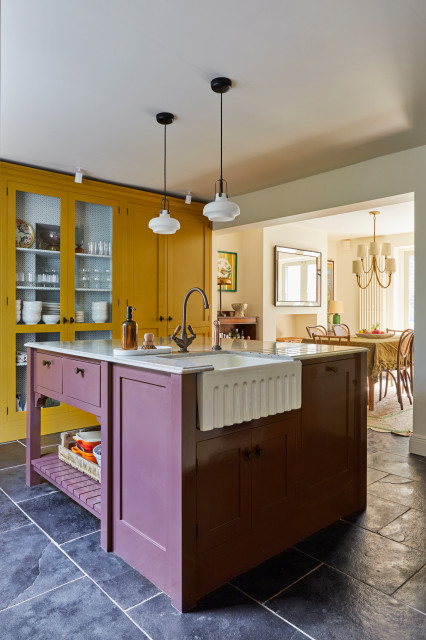
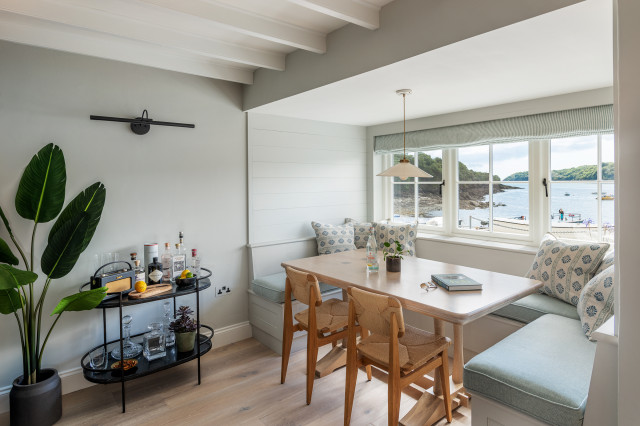

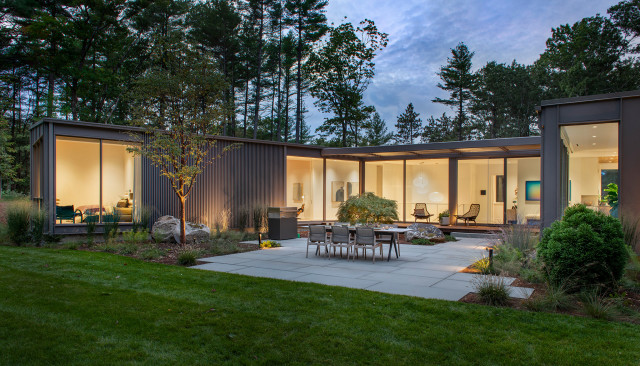

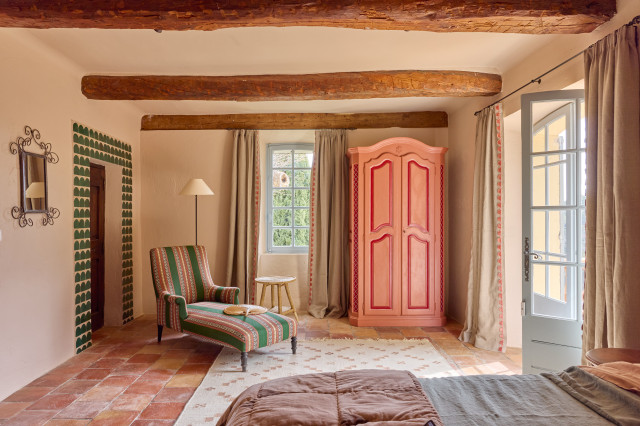
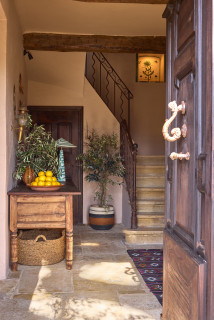



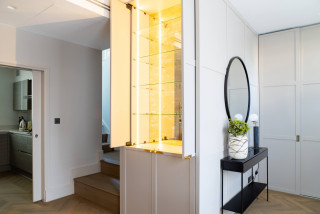


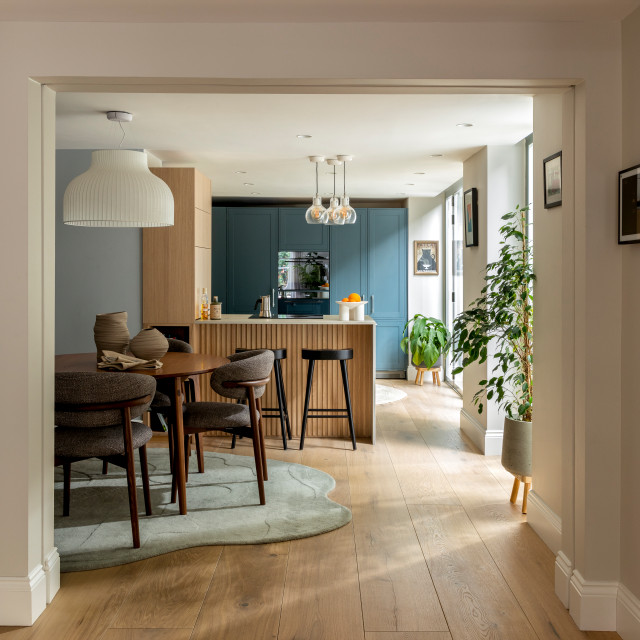



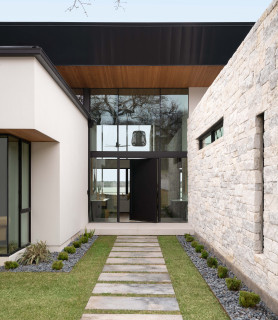

House at a Glance
Who lives here: A couple with five children between them
Location: Var region, Provence, France
Size: Five bedrooms and four bathrooms on three floors
Designers: Stephanie Bailey and Jo Miller of Decorbuddi
The owner bought this former olive farm in 2024 as a place he and his wife could share with friends and extended family. He wanted a warm and livable design, with sustainable choices throughout and a “wow” moment here and there. “He didn’t want anything so precious that if he broke it, he would be weeping,” Bailey says.
The owner loves Moroccan style, but has worked all over the world. “He’s lived in India, Sri Lanka and Nepal and is really well traveled,” Bailey says. “He has lovely textiles, amazing bold colors and a lifetime’s collection of interesting art and objects in his London house. When Jo and I were presenting mood boards to him there, we saw it and were like, OK, we get what he likes.”
Miller agrees. “To start with, the owner wanted Moroccan and he wanted color, but we swiftly realized he wanted a world look,” she says. “The challenge was to offer him that kind of aesthetic, but to incorporate it within a French farmhouse.”
The walls in the hall and landing are painted a warm pinky beige shade. “We wanted it to be really ambient and a bit moody in there, and we knew we had good lighting going in that this tone would work with,” Bailey says.
Miller sourced the old table in France. “We had to have it cut down or it wouldn’t have fitted here,” she says. “It was more like a table than a console originally.”
Hall and landing wall paint: Leather V, Paint & Paper Library; table: Pamono