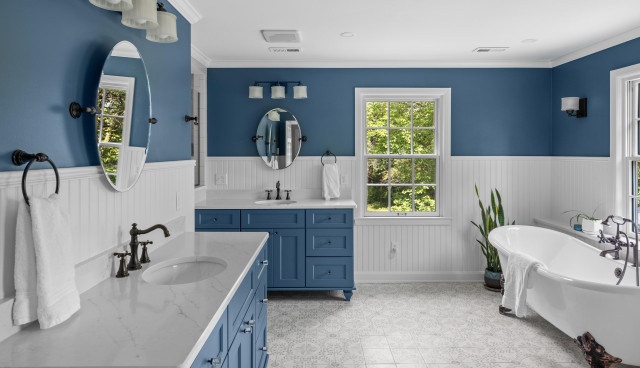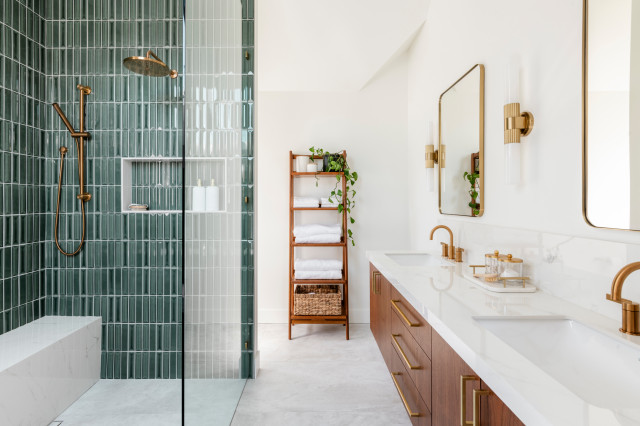“After” photographs by Bernardo Grijalva
Bathroom at a Glance
Who lives here: A couple with two grown children and four grandchildren
Location: Los Gatos, California
Size: About 193 square feet (18 square meters)
Designer: Nicole Burton of Design Matters
Contractor: Burton Design & Construction
The house is on a hillside not far from downtown Los Gatos, and the new primary bathroom, pictured here, opens to a small deck and the backyard.
Prior to this primary suite remodel, Design Matters had worked with the clients on several other renovation projects, including their kitchen and a downstairs bath. For this bathroom, the overarching aesthetic aim was to create a light, warm and spa-like design that matched the clients’ style and harmonized with the rest of the home, Burton says. From a functional point of view, they wanted a spacious area with abundant natural light, storage and privacy. And a large tub for soaking and reading was a must.
One of the owners is an avid gardener, and her greenhouse is visible on the uphill slope. Her desire for the suite to capture an indoor-outdoor feel led to the most dramatic element of the bathroom’s new design: a corner made of two large retractable glass doors.
Find general contractors, bathroom designers and other pros near you







Bathroom at a Glance
Who lives here: A young family
Location: Victoria, British Columbia
Size: 118 square feet (11 square meters)
Designer-builder: MAC Reno Design Build
The new bathroom includes a double vanity, a generous shower stall, a freestanding bathtub and a private toilet alcove behind the plumbing wall in the shower. The shower has a long bench with a handheld shower wand above it. The shower stall is curbless, so the floor slopes imperceptibly to direct water to a linear drain next to the bench.
To increase the attic space, the firm removed the home’s existing hipped pyramid roof. It framed the walls a few feet higher, then added a new cross-gable roof.
Find a local design-build firm on Houzz