
With a 2-year-old daughter and a baby on the way, this young couple were looking to give their daughter a bathroom she could grow into. They hired designer Kirby Foster Hurd, who used Houzz Pro software to convert a former garage area into a bedroom and a comfortable, accessible bathroom with materials and features that won’t go out of style. In the bathroom, a low-profile tub gives the couple an easy way to bathe their toddler and will provide a stylish spot to soak as their daughter grows. A curbless shower features a handheld sprayer for quick rinses. Meanwhile, a warm wood vanity with reeded front, along with textured wallpaper, creamy white tile in the shower and glamorous light fixtures, creates a style even a future teenager could love.
Read more and save photos
This article was originally published by a www.houzz.com . Read the Original article here. .
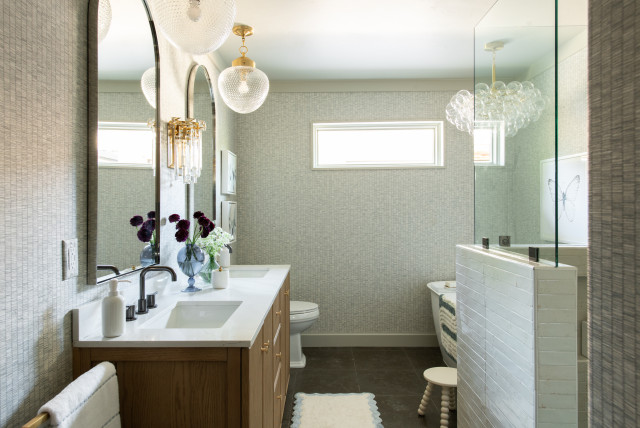
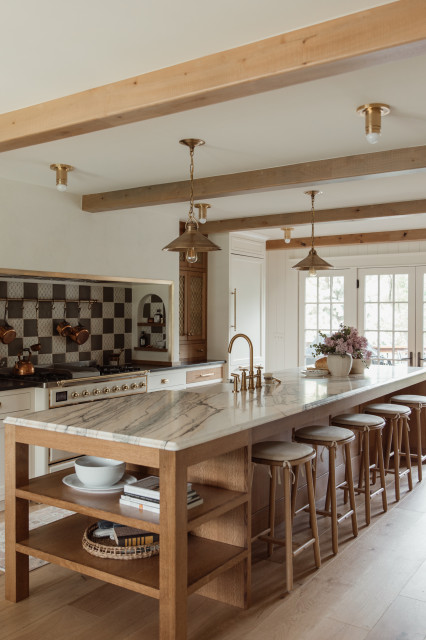

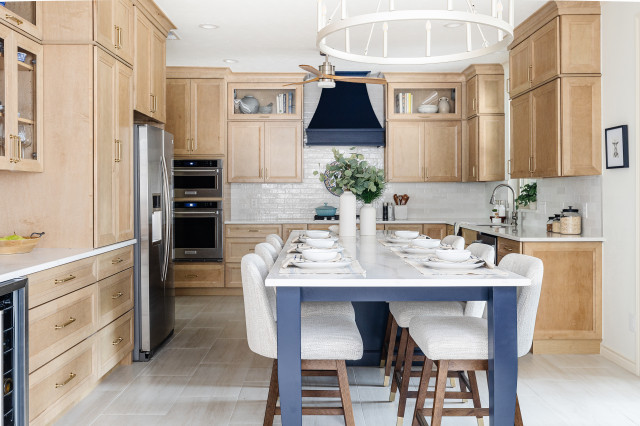

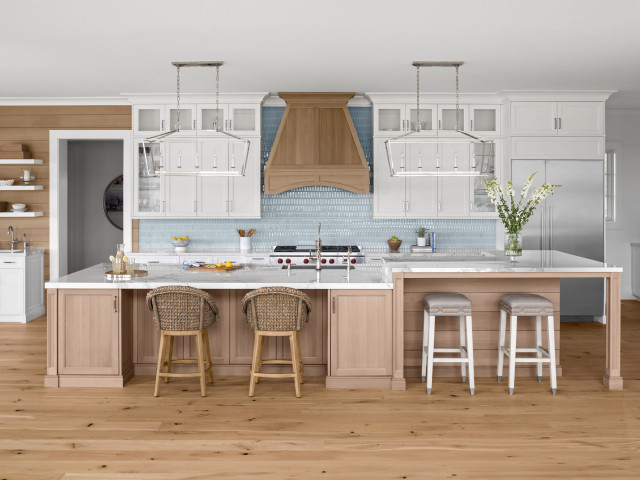


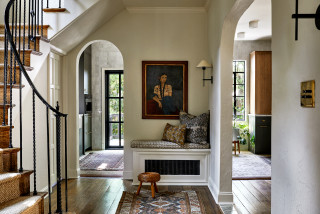
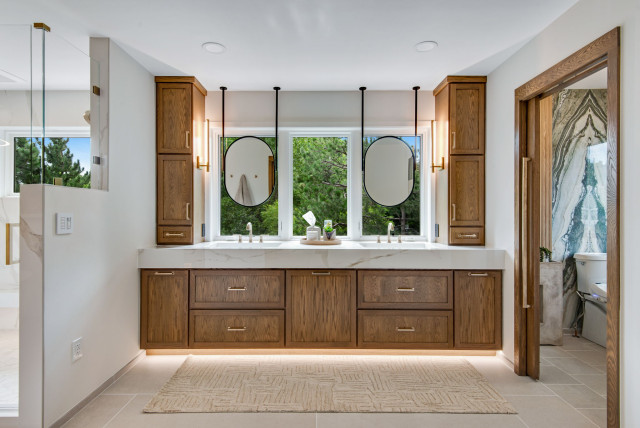

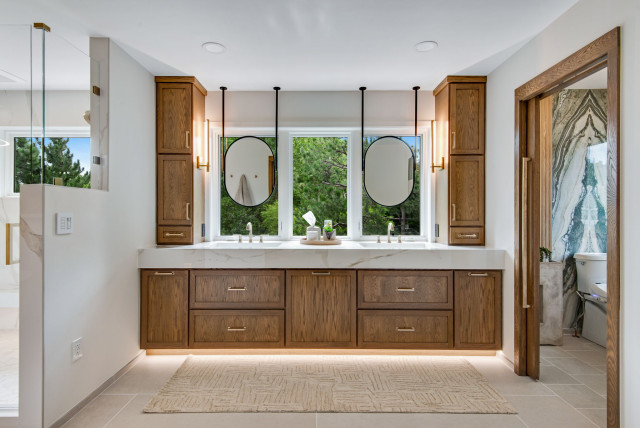







The kitchen’s new palette allowed Reedy to combine the husband’s love of wood tones and limestone with the wife’s affection for bright and light finishes. “We found all of the ivory tones and midtone wood grain and pops of blue checked all the right boxes for both of them,” Reedy says. The island anchors the space in navy blue. The perimeter cabinets are maple in a semitransparent stain. The flooring is 15-by-30-inch limestone-look porcelain tiles in a matte finish. A white ceramic subway tile backsplash and polished marble-look quartz countertops brighten the room.
Backsplash: Cloe in white, 2½ by 8 inches, Bedrosians Tile and Stone; cabinetry: Artisan Maple Bellefonte five-piece in Mariner (island) and Sandbar with a semitransparent stain (perimeter), Wolf Home Products; floor tile: Riverstone in ivory, 15-by-30-inches, Castille, Floor & Decor; paint colors: Whitetail (walls and ceiling) and Navajo White (trim), Sherwin-Williams
Find kitchen remodelers near you