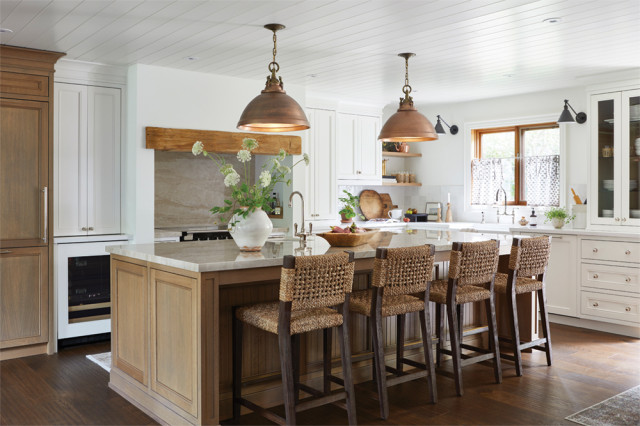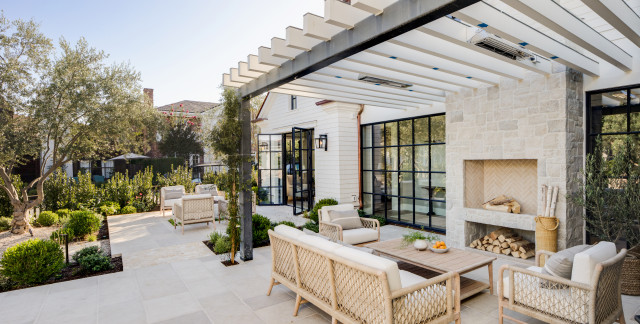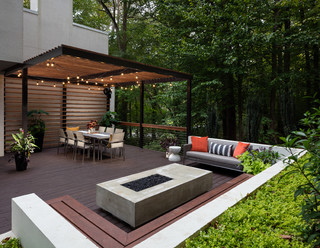
Every great kitchen starts with a solid plan, but it’s the custom details that bring it to life. A sculptural island, a statement range hood or hidden storage tucked behind sliding marble backsplash panels — these are the touches that elevate a space. In the following five kitchens, designers blend craftsmanship, creativity and personality to create rooms that feel as individual as the people who cook and unwind in them.
Designers: Katharine Hatcher (design-build consultant) and James Inmon (drafting and renderings) of Bailey Design + Build and Katrina Moffett (interior design) of KHM Interiors
Location: Louisville, Kentucky
Size: 299 square feet (28 square meters); 13 by 23 feet
Homeowners’ request. “The client envisioned a sanctuary haven where they could unwind and host laid-back gatherings,” designer Katharine Hatcher says. “They desired low-maintenance and easy-care materials and wanted a functional home that would support their family through all seasons of life. Our mission was to create a space that not only met their practical needs but also embraced the warmth and comfort of home.”
Tailored details. “The Dried Thyme (Sherwin-Williams) green-painted cabinets provide a soothing, organic natural anchor and complement the white oak stained cabinets so well,” Hatcher says. “The Nuage quartzite island countertop provides interest yet allows the Lotus pattern accent tile to be the star of the show. The main backsplash tile has a handmade look but is very simple and tailored with the classic brick-laid pattern. The teardrop-shaped pendants have soft curves, which suit our organic motif but feature brass bands and decorative fasteners that provide structure and a tailored look. The woven bar stools add texture but have a classic tailored shape. Dual Monogram built-in refrigerator-freezers with integrated panels look like furniture and offer great storage.”
Designer tip. “We designed the kitchen with two dishwashers,” Hatcher says. “This is such a practical feature for people who love to cook and bake and host gatherings. It helps keep the kitchen organized and limits dirty dishes being staged on the counter or in the sink, which is especially nice when the sink is located in the island in the middle of the kitchen. This is also really nice when you’re entertaining. You can start a load of dishes used to prep before guests arrive and still have an empty dishwasher ready to fill with dinner plates as you finish the meal. A lot of people don’t love taking time away from their party to unload clean dishes; at the same time, a lot of people tell us they don’t love their guests looking at a sink full of dirty dishes, so it’s a win-win.”
The 10 Most Popular New Kitchens Right Now
Designer: Katelyn Irizarry of PRD Custom Homes & Interiors
Location: Kiawah Island, South Carolina
Size: 308 square feet (29 square meters); 14 by 22 feet
Homeowners’ request. “Our clients purchased this house as their home away from home where they would spend the majority of their summers and holidays with their family,” designer Katelyn Irizarry says. “They wanted it to feel upscale and polished but still cozy and reflective of Kiawah Island.”
Tailored details. “We combined a mix of materials, colors and textures to give the kitchen warmth, while the intricate trim and cabinetry details gave the space a feeling of upscale luxury,” Irizarry says. “We took the marble countertops up the backsplash to keep everything smooth and not distract the eye. The range hood was custom-built to mimic the interior door styles and stained to pull rich wood tones from both the refinished floors and exposed beams. Between the rich wood tones and deep blue-green cabinet finishes, the kitchen needed a star of the show, so we chose unlacquered brass plumbing fixtures, along with a custom black, brass and stainless La Cornue range. To carry the weight of the metal accents throughout — without pulling your eye from the bright brass accents — we chose bronze cabinet hardware and island tubing.”
Other special features. “We had a local furniture maker customize an octagonal table, inlaid with oak and walnut, which can easily seat four on a regular basis but can be expanded to seat up to 10, taking over the entire reading nook,” Irizarry says. “The reading nook is lined with neutral-on-neutral palm-printed grasscloth and upholstered to accommodate cozy rainy days of lounging and board game playing.”
Designer tip. “Always mix it up,” Irizarry says. “Colored cabinetry with stained wood tones. Mix your metals. Go with bright polished brass accents to stand out against soft honed countertops. Never match wood tones in the room.”
See why you should hire a professional who uses Houzz Pro software
Designers: Eleanor Halff of E.H. & Co. and Kristie Rosado of Buckminster Green
Location: Philadelphia
Size: 208 square feet (19 square meters); 13 by 16 feet
Homeowners’ request. “This kitchen was a part of a whole-home remodel,” says Kenny Grono, founder of remodeling firm Buckminster Green. “The previous kitchen was over 40 years old, so it was time for a refresh. The homeowner wanted a contemporary kitchen with elements that worked with the overall design scheme for the adjacent dining and living rooms. The overall size was working in the previous kitchen, but the homeowner wanted to make use of extra depth along the range wall.”
Tailored details. “The counter and backsplash stone are Viola Monet marble,” Grono says. “Additionally, there is a walnut counter at the end of the island. This was fabricated by the custom cabinetmaker. The walnut cabinetry coordinates with wood elements in the adjacent spaces, while the painted cabinets keep the space light and cheerful. Some of the cabinets are push-to-open for a seamless look on cabinets that are not opened as often.”
Other special features. “The Viola Monet panels slide to reveal walnut spice shelving in the space behind the backsplash,” Grono says.
Designer tip. “Consider the space as a whole before making final selections for the kitchen,” Grono says. “This way the spaces that flow into the kitchen will feel like a cohesive whole.”
Pendant lights: McCarren, Visual Comfort
New to home remodeling? Learn the basics
Designers: Architect Stephania Terrazas and interior designer Melissa Sakell of Anthony Wilder
Location: Washington, D.C.
Size: 345 square feet (32 square meters)
Homeowners’ request. “The existing kitchen was quite small and separated from the breakfast area by a wall, making the space feel closed off,” architect Stephania Terrazas says. “With three young children, the homeowners wanted a kitchen that allowed them to prep food while staying connected as a family during meals. A stronger connection to the backyard was also high on their list. Summer days called for easy access to popsicles and fresh fruit passed straight outside.”
Tailored details. “For the countertops and backsplash, we selected Arabescato Vagli, an Italian natural marble, carried full-height for a bold and timeless statement,” Terrazas says. “This marble’s elegant veining works beautifully in a modern-transitional kitchen, striking the right balance between sophistication and warmth. To soften the look and ground the space, we designed the island with a stained wood base, bringing in natural texture and warmth.
“The island quickly became the heart of the kitchen, serving as the main gathering spot. To accentuate it, we introduced a striking linear double-arm pendant that adds both function and personality. For the walls, we proposed Simply White by Benjamin Moore, a clean and versatile shade that unifies the entire space and lets the textures and finishes shine.”
Other special features. “We added a generous 8-foot-wide window to create a seamless visual and functional connection with the backyard,” Terrazas says. “We even went a step further, suggesting a covered patio and an extended countertop that doubles as an outdoor bar.”
Designer tip. “Kitchens inevitably get messy, so we always recommend adding a tall cabinet with a hidden outlet inside,” Terrazas says. “It’s the perfect home for a portable vacuum and other cleaning supplies — functional, discreet and a total game changer for keeping things tidy.”
Cabinetry: Jack Rosen Custom Kitchens
More on Houzz
Read more stories
Browse photos for ideas
Find a home professional
This article was originally published by a www.houzz.com . Read the Original article here. .






Designer: Richard Somerby Design
Location: Brooklyn, New York
Size: 110 square feet (10 square meters)
Homeowners’ request. “This renovation involved converting a multifamily building into a single-family home for a pair of professionals” in Brooklyn’s Park Slope neighborhood, designer Richard Somerby says. “Our clients wanted a kitchen that was functional and durable, with honest materials and a calm, modern attitude. We replanned the working wall and gave the waterfall stone island depth to allow for cooking without crowding. A key request was open display and wall space to exhibit the family’s ceramics, glassware, art and keepsakes, leading to the floating shelves flanking the range area.”
Tailored details. “The light natural wood base and ‘pantry’ cabinetry was chosen for its organic materiality, contrasting the almost metallic deep green-gray lacquer upper cabinet block, hidden range hood and floating shelves,” Somerby says. “The backsplash is a soft, hand-glazed zellige tile with subtle variations and slight lippage that reads as warm rather than glossy. The perimeter counters are an oiled wood, which keeps the working wall light and tactile. The island is honed soapstone with integrated drain grooves. The range hood is concealed within an upper cabinet block to maintain a clean composition that is echoed in the cast-concrete pendants that give just enough focus to the island without drawing the eye away from the centerpieces of the clients’ art and ceramics.”
Designer tip. “Our designs often center around contrast, specifically between light and dark,” Somerby says. “Here we made the island the dark, sculptural element and kept the working wall light and tactile. The contrast is also functional: mess, prep and cleaning happen where the stone is, while the wood perimeter is more suited to everyday use.”
Pendant lights: Aplomb, Foscarini; wall and ceiling paint: Capitol White, Benjamin Moore
Find a kitchen designer on Houzz