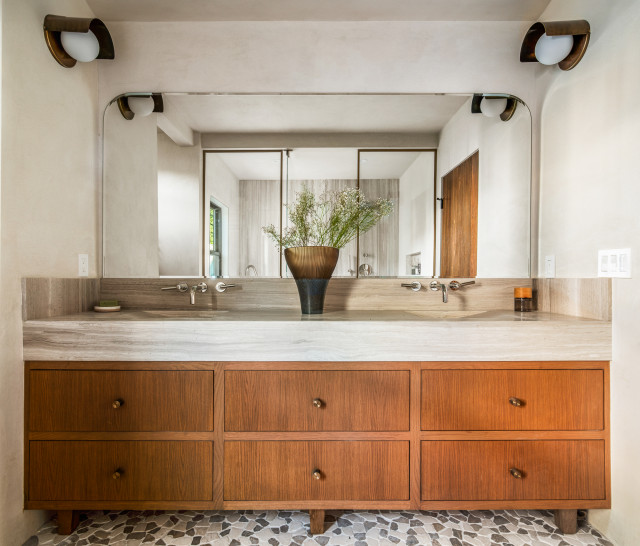
This empty-nest couple in Blacksburg, Virginia, plan to stay in their 1980s hillside home overlooking a golf course for years to come. With those long-term plans, they wanted a primary bathroom that could remain stylish and functional well into the future. But their existing space had a cramped layout with two small vanities on separate walls, cluttered open shelving, a massive step-up tub that ate up floor space and a dark stall shower. A large ceiling beam stretched across the room, further chopping up the space.
One saving grace was a picture window with a beautiful view of the lush landscape. Wanting to preserve that view while creating an airy retreat, the couple turned to Houzz for ideas. They then hired project lead designer Susan Davidson and production manager Logan Lawrence of Blue Ridge Design Build. A new perpendicular beam allowed for a vaulted ceiling that opened up one side of the room. Wood from a yellow birch tree on the family farm inspired the design of rustic details and dual maple vanities with tower storage. An elevated wet-room zone with an open shower and freestanding tub now adds a spa-like touch.
Before Photo
A new wet room on a slightly elevated, curved platform combines an open shower with a freestanding tub. The elevated design helps support a slope in the floor needed to drain water toward the linear drain below the shower fixtures. “Anytime you do an elevated wet room like this, you have a nontraditional floor slope and have to make sure that the water flows back to the shower drain,” Lawrence says. “The small-format tile we used does that well.” The flooring is chocolate-colored hexagonal mosaics with a limestone look and matte finish.
A curve on the elevated section adds a stylish detail. “I was trying to create enough space for the shower and also incorporate the tub,” Davidson says. “I gave them a couple of choices and they chose this S-curve because they liked how it looked.”
Custom wood elements throughout — shelves, a towel and robe rack, a window ledge and the trim framing the updated picture window — were all crafted from a yellow birch tree from the homeowners’ family farm in Floyd, Virginia. “The vision for the whole bathroom was keeping with the natural tones of that wood,” Lawrence says.
Wet-room floor tile: Relic Umber, Vintage Hex collection, Daltile
Find a home professional on Houzz
Outside the shower, a sleek one-piece white toilet includes a washlet bidet seat with five spray settings and a nightlight. Its control panel is mounted on the pony wall, next to switches for the shower lights and exhaust fan.
Before and After: 4 Inspiring Bathrooms in 120 to 170 Square Feet
The open shower features a 10-inch rain shower head, a handheld shower on a slide bar and a pressure-balanced valve, all in brushed nickel. A matching grab bar adds safety. “The slide bar is also a grab bar here,” Davidson says. “And when needed, they can incorporate a freestanding stool.”
Wall tile: Timeless line in 12×24 Essence Beige, Qualis Ceramica
7 Steps to a Stellar Shower Design
The pressure-balanced valve and shower diverter is partially visible here on the back of the pony wall. “They wanted to have access to them before they step into the shower,” Davidson says.
Niche tiles: Panaro Blend, Daltile
Why you should hire a professional who uses Houzz Pro software
Before Photo
A stall shower with a curtain was located behind the wall with the open shelves, and a ceiling beam stretched across the width of the room. A mirrored door at the back led to the primary bedroom. A small window on the back left wall offered an opportunity to close it in and create more wall space for an extended vanity.
New to home remodeling? Learn the basics
To offset the removed window, a new skylight trimmed with wood from the farm brings in natural light. “They were really concerned about having enough light,” Davidson says. A space-saving paneled pocket door now connects to the primary bedroom.
Floor tile: Clean Slate in Gray Matte, B&F Ceramics Design Showroom; skylight: Velux; vanities: maple in Shakertown IV in Wheat finish, Great Northern Cabinetry; wall paint: Bone White, Benjamin Moore
More on Houzz
Read more stories
Browse photos for ideas
Find a home professional
This article was originally published by a www.houzz.com . Read the Original article here. .












Bathroom at a Glance
Who lives here: An empty-nest couple
Location: Blacksburg, Virginia
Size: 137 square feet (13 square meters)
Design-build pros: Susan Davidson and Logan Lawrence of Blue Ridge Design Build
Before: In the former bathroom, a bulky step-up tub with a tiled deck monopolized the floor space. The tub sat beneath a large picture window framing a beautiful view, while the toilet with an upper cabinet occupied the corner to the left. “Everything was broken up,” Lawrence says.