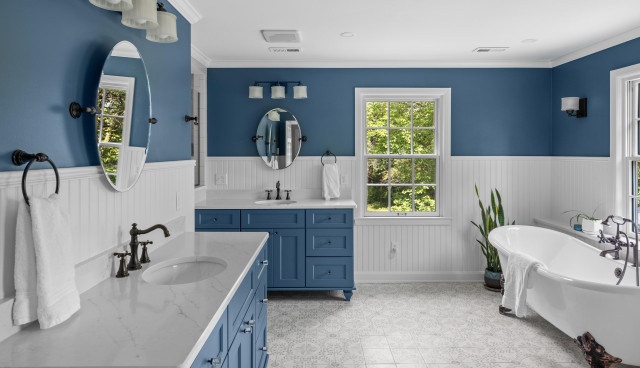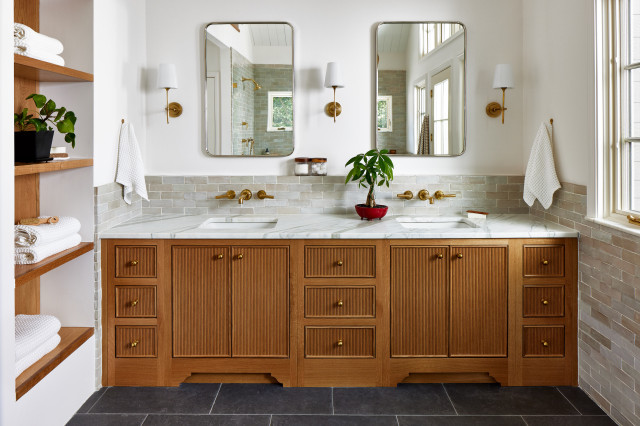
When this Wisconsin couple settled into their 1960s Colonial-style home tucked into a quiet wooded neighborhood, they knew the existing 70-square-foot second-floor primary bathroom wasn’t going to meet their long-term needs. To achieve the spa-like en suite they envisioned, they turned to Cor Improvements and design director Jim Pitzen, who reimagined the layout by converting a bedroom into a spacious 170-square-foot bath.
The transformation includes two vanities, a freestanding claw-foot tub, a walk-in shower and a water closet — all in a welcoming blue-and-white palette with classic details that honor the home’s roots. The update also added a walk-in closet and an adjacent laundry room, creating a highly functional layout tailored for comfort and ease.
This article was originally published by a www.houzz.com . Read the Original article here. .




Bathroom at a Glance
Who lives here: A couple with kids at home and away at college
Location: Great Falls, Virginia
Size: 170 square feet (16 square meters)
Designer: Iva Saller of Four Brothers Design + Build
During the design phase of the project, the homeowners worked remotely with Saller. They flew in regularly for in-person meetings, while others were virtual. Saller mailed them samples when they couldn’t make it to see them in person. For important decisions like the countertop stone, they came back and visited the stone yard to pick their slabs. One of the reasons they were moving back was to be near family, so the design trips also doubled as family visits.
The primary bathroom is part of the new addition off the back of the home. “The site is very private, located off a winding gravel road,” Saller says. “There’s a steep grade change from the front of the house to the back, and all they see from the windows is the forest. Feeling open to nature was important to them.”
Including lots of windows and the glass door in the bathroom opens it up to the views and brings in light. The door leads to a covered balcony. The roof extension over the balcony protects the room from direct sunlight and offers protection from the elements when the homeowners want to step out for some fresh air.
Paint colors: White Opulence (walls) and Chantilly Lace (trim), Benjamin Moore
Find a local design-build firm on Houzz