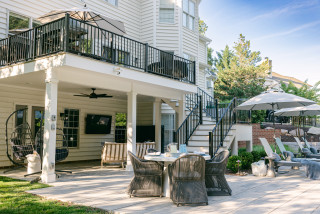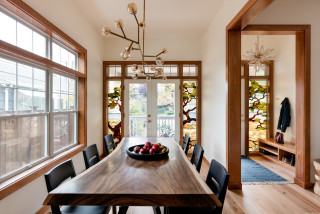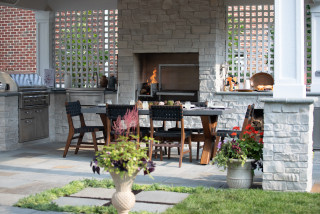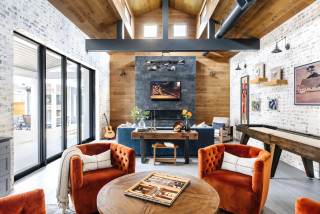
This article was originally published by a www.houzz.com . Read the Original article here. .

Stained glass windows, made from colored glass joined by lead strips, or cames, became popular in homes in the mid-19th century. Decorative colored glass, however, dates back to ancient Egypt and Rome. Today, colorful, artistic windows are making a comeback, with homeowners embracing both antique and modern designs. Here are standout examples from Houzz’s photo feed to inspire your project.
In a 1904 Dutch Colonial in Seattle, Miriam Larson of Story created these pictorial stained glass windows to capture the feeling of tree, sand and sky for her California-loving clients. They purchased rights to the design, and Larson devised the layout and had the panels custom-fabricated.
Click the image to see more of each project.
Find an interior designer near you
This arched stained glass window is one of a matching pair flanking a fireplace in a 100-year-old Colonial home designed by Nicole Forina Home in Summit, New Jersey. The windows’ traditional style feels cohesive with the room’s contemporary furnishings in part because of their shared color scheme.
The stained glass panel in this photo is one of several in the entryway to a beautifully remodeled Denver home. J Reiko Design + Co. preserved multiple examples of original stained glass and mosaic flooring throughout the property, which is located in a historic district.
Browse home decor on Houzz
Sybille Zimmermann of Studio Zimmermann installed this modern stained glass window in her own primary bathroom in Los Angeles after admiring a similar design in what she describes as a “hippie truck” on the Malibu Pier. The round soaking tub echoes the window’s shape.
Tour this home’s landscape
Part of a primary suite addition to a historic corner row house in Philadelphia (a collaboration between Foster Design Farm and Swiatocha Architecture + Design), this stained glass window provides both privacy and period character. It hangs in front of an existing window in place of a curtain — an easy idea to borrow.
In the primary bathroom of a Victorian home in San Francisco, Seldin Design Studios repurposed an original stained glass window from elsewhere in the house in the large walk-in shower, surrounding it in blush, rose and peach tile. A new, complementary stained glass window was installed above the toilet.
During the medieval period, windows were often made using small round discs of glass called rondels. EMR Architecture installed a modern take on one such window — designed by the homeowner — in a bathroom door while remodeling a Victorian townhouse in West London.
Vintage stained glass panels that look as though they may be mounted like shutters provide privacy while gently filtering light in this Dallas bathroom by Sey Interiors. Floral wallpaper above the wainscoting picks up the red, yellow and blue glass.
Board & Vellum artfully restored a 1912 Craftsman home in Seattle’s historic Mount Baker neighborhood, preserving original stained glass windows — including this stunning floral design in the dining room and another in the kitchen. Both the blooms and the symmetry in the stained glass echo the surrounding wallpaper.
Hertfordshire, England-based Charlotte Bucciero Interiors designed stained glass panels to allow more sunlight and whimsy into this entry area of an Arts and Crafts home. Custom paneling and woodblock wallpaper based on a 1918 watercolor by C.F.A. Voysey complete the playful composition.
Another classic Victorian home in San Francisco remodeled by Seldin Design Studios has a custom stained glass window with a wreath design, inspired by the home’s history, hanging above a pale turquoise claw-foot bathtub. The layout of the floor’s turquoise, black and white hexagonal tile was customized for the space too.
In a Parisian apartment designed by Anne Chemineau and Franck Voyer of Decor Intérieur, a courtyard-facing opening was fitted with a custom six-panel stained glass window that reflects the project’s color palette and adds Art Deco flair. The piece was created in collaboration with renowned stained glass artists Studio Vitrail Bianconi.
While stained glass traditionally is considered to be decorative arrangements of colored glass pieces held together by cames, one could argue that any colored glass technically qualifies. In this Canadian home designed by Ottowa-based architects Linebox Studio, the dining area windows create a vibrant multicolor experience for both the family inside and passersby outside.
In this midcentury California home, Orange County-based PVK Studio preserved original features while introducing a contemporary coastal vibe. In the bar area, two groovy stained glass windows feature wine bottles and martini glasses.
25 Awesome Home Bars
An oversize stained glass window hangs above a soaking tub in this bathroom by Scottsdale, Arizona-based AB Design Elements. The window’s abstract design is bold and dynamic, but the green-and-blue color palette is soft and calming.
Salvaged from an 1887 West Philadelphia church, this half-moon stained glass window was refinished by a Pennsylvania couple and installed in their guest bedroom — part of a former Catholic church renovated by architect Carrie Foster of Foster Design Farm.
Read more about this house
In this historic Craftsman residence remodeled by San Diego Master Craftsmen, stained glass panels in cabinet fronts bring period charm and artistic detail to the kitchen.
Farrow & Ball’s Dix Blue paint draws out the color in the original stained glass windows in this living room, which is part of a Victorian coach house conversion in Kent, England, by Nicky Percival. Zoom in to see that each flower in these windows — and in similar ones in the dining area and kitchen — represents a different species.
On one end of a new Shingle-style home on White Bear Lake in Minnesota, TEA2 Architects added grids of stained glass to obscure views of the neighbors and wash the pantry in colorful light.
In a Tudor-style Nashville, Tennessee, house built by Castle Homes, custom stained glass doors at the billiards room entrance feature memories of the owner’s children and family travels.
Remodeled by Tusk Builders and designed by Yond Interiors, this kitchen in a Victorian in Minneapolis features marble countertops, an antique-style brass bridge faucet and a plate rail. Together, they enhance the romantic design of the original stained glass window above the sink.
Dragonflies flit across a stained glass window in this Los Angeles kitchen by Arndt Design Studio. The cabinetry’s soft, springlike green echoes the leaves in the glass.
The entryway to a late Victorian house in London, remodeled by
Fraher Architects with interiors by Lizzie Green, features seven spectacular panels of multicolored, textured stained glass. A closer look at the red circles, or rondels, reveals that they thicken toward a central point — a result of the production process that earned them the nickname “bull’s-eye glass.”
In a 1930s Tudor Revival home in Los Angeles, uploaded by Meridith Baer Home, glass panels set in steel window frames add organic color and earthy texture to the neutral decor.
Outside Philadelphia, the entry area in an 1870 Victorian updated by SG23 Design boasts an original stained glass window surrounded by new chinoiserie wallpaper. The colorful checkerboard glass panes frame a clear section — a design typical of the Queen Anne style popular in the late 19th century.
A historic Missouri farmhouse, revamped by architect Tim Hollerbach Designs and
Chelsea Design, features stained glass windows flanking an original stone fireplace. Designed by Chelsea Smith and crafted by Cosby Art Glass Co., the design depicts flowers and birds native to the property, along with the facade of the remodeled farmhouse itself.
This article was originally published by a www.houzz.com . Read the Original article here. .
In 2024, 73% of new single-family homes started were built on slab foundations, according to NAHB analysis of the U.S. Census Bureau’s Survey of Construction (SOC). Although this was a modest year-over-year increase of 0.6 percentage points, it continues the upward trend in slab adoption, widening the gap between slabs and other foundation types. In comparison, basements (full or partial) accounted for 17% of new homes, while crawl spaces made up just 9.2%.
Foundation type continues to follow regional climate patterns. In colder northern divisions, where foundations to extend below the frost line, basements are more common. In 2024, the majority of homes in New England (67.2%), West North Central (62.3%), East North Central (50.3%), and the Middle Atlantic (48.8%) were built with full or partial basements. Among these, East North Central (1,119 sq. ft.) and the Middle Atlantic (1,113 sq. ft.) had the largest average finished basement areas, both exceeding the national average of 1,112 sq. ft. West North Central followed with 940 sq. ft., and New England averaged 810 sq. ft.
In contrast, warmer regions favor slab foundations for their affordability and efficiency. Nearly all new single-family homes in West South Central (97.9%), Pacific (89.9%), and South Atlantic (85.7%) divisions were built on slabs in 2024. The cost advantages of slabs have also led to increased adoption in some northern divisions – especially post-pandemic, as rising material costs and supply chain disruptions pushed builders to prioritize cost-effective construction methods.
Crawl space foundations have seen a long-term decline. While East South Central and Pacific divisions have historically led in crawl space usage, both have experienced noticeable decreases, particularly the Pacific, which saw a sharp drop in the past decade. Interestingly, the Mountain division has seen a gradual rebound in crawl space use, now ranking second in crawl space share. Meanwhile, divisions such as East North Central, New England, and West South Central have consistently maintained shares of new homes started below 10%, reflecting persistent regional preferences. Notably, the West North Central division surpassed the 10% threshold in 2024 after several years of incremental growth, although it remains unclear whether this marks a lasting shift or a one-time fluctuation.
Discover more from Eye On Housing
Subscribe to get the latest posts sent to your email.
This article was originally published by a eyeonhousing.org . Read the Original article here. .

Portable fire pits can be easily added to most outdoor spaces, coming in many sizes and costing less than a permanent installation. “They’re relatively inexpensive, easy to relocate, require minimal cleanup and have little or no smoke to deal with,” Langhorne says.
This article was originally published by a www.houzz.com . Read the Original article here. .

The new design has patios, seating areas, container gardens and more. “My clients love to entertain large groups, but [they] also wanted cozy spots for smaller groups to gather,” Howard says. She created outdoor rooms so guests could spread out during parties. New garden areas allow the homeowners to grow fresh flowers for parties, and herbs for garnishing homemade pizzas.
This article was originally published by a www.houzz.com . Read the Original article here. .

With its sophisticated and soothing blend of organic shapes, textures and materials, this neutral-toned living room embodies the earth element as well as the practical, grounded and patient astrological signs under its influence.
Steady Taurus treasures comfort, so you might find them spread out on the chaise in front of a roaring fire. The room’s efficient layout and floor-to-ceiling windows reinforce the order and clarity that Virgo craves. For Capricorn, who loves quiet luxury, the room boasts elegant furnishings, more of which you’ll see when clicking around the plan’s Dollhouse and Walkthrough views.
“We wanted to design a space that reflects the dependability and warmth of earth signs,” Foster Hurd says. “It’s a room where you can unwind, recharge and find comfort in timeless, natural materials.”
Foster Hurd created these and the other astrology-inspired spaces from scratch. But if you’re renovating an existing space, your designer or contractor can use the Houzz Pro app on their phone or tablet to scan the room (or rooms) and create a virtual model as a starting point for the new design. Pros then can adjust floor plans, create variations, share ideas and select products within the software. The latest AI-powered updates even allow pros to turn product photos into 3D models and use them in 3D floor plans.
Tour the floor plan
This article was originally published by a www.houzz.com . Read the Original article here. .

The style of existing windows and doors will have an impact on how easy it is to open up the space, Reader says. “Early uPVC versions often had a large amount of plastic frame, which reduces the area of glass and obstructs the view.”
Having said that, all the same tricks for connecting the spaces still stand, it’s just more difficult to create a direct visual link. “Create focal points that draw attention by using the same materials or styles inside and out,” Reader says. “That way, your eye will be drawn to the elements of the [landscape] that best link the two spaces.”
“Carefully consider the layout of the [yard] and the planting,” Fletcher says. “Maybe pick out an interesting tree or sculpture and make the most of it with lighting.”
“Painting the wall around the window white is another good way to minimize any distraction from the view,” Jones says.
This article was originally published by a www.houzz.com . Read the Original article here. .

Designer tip. “Coating the walls, ceiling, and trim in a single paint color creates a cohesive, moody atmosphere while allowing key elements and finishes to take center stage,” Jensen says. “This unified approach adds depth and prevents the space from feeling overly busy or disjointed, with accent finishes providing just the right amount of contrast.”
New to home remodeling? Learn the basics
This article was originally published by a www.houzz.com . Read the Original article here. .

No one has to shiver for long while hastening into the house after soaking in this backyard hot tub in Los Angeles, thanks to its proximity to a doorway. The homeowner got rid of an unused swimming pool so landscape designer Catherine Bosler of Bosler Earth Design could install the hot tub and deck seen here, plus a covered lounge area and plenty of drought-tolerant plantings interwoven with pathways.
Being that the homeowner is British, Bosler looked to the English countryside for inspiration, infusing the space with softness, texture and color. Climbing jasmine grows on the cable railing panel between the deck and hot tub, adding greenery and an enticing fragrance to the space.
Extra-nice touch: The hot tub has built-in shelving along the side for towels and other necessities.
Read more about this project
This article was originally published by a www.houzz.com . Read the Original article here. .

In cold-winter regions, shut off any exterior water systems before cold weather hits. Then open the tap and drain the lines to prevent damage. Finally, disconnect any hoses. Do the same for any water lines leading to an outdoor kitchen.
At the same time, drain and clean any outdoor water features, such as fountains and ponds.
In warmer regions, check that your irrigation system is still working correctly. Repair or replace any sprinkler heads or drip system components as needed. Cut back on watering frequency as the weather cools. If rainfall is sufficient, turn the system off.
Even if you live in a warmer area, it’s a good idea to keep an eye on winter forecasts. Insulate exterior pipes and taps if a freeze is predicted, especially one that will last several days. Another option is to open the taps slightly to allow water to slowly drip out.
This article was originally published by a www.houzz.com . Read the Original article here. .
This elevated indoor-outdoor lounge is positioned on the back side of a luxury mountain home in Big Sky, Montana, just outside of Yellowstone National Park. The team at interior design firm Hive Home brought the same attention to detail to the outdoor space as they did to the home’s interiors, with a rich, earth-tone color palette and a focus on natural materials. A stone hearth serves as the focal point of the outdoor lounge, anchoring the seating arrangement. Overhead, integrated lighting and a heating element keep the lounge warm and inviting on cool evenings.
See why you should hire a professional who uses Houzz Pro software