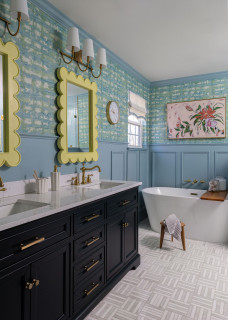
Location: Plano, Texas
Size: 145 square feet (13 square meters)
Homeowners’ request. “The clients wanted their 1990s bathroom to feel more luxurious and cohesive without a full layout reconfiguration, to help save on budget,” designer Tara Lenney says. “The homeowners requested a calming, elevated retreat with better lighting, more practical storage and updated finishes — something that felt special but still worked for real life. We agreed that the best way to achieve this was by refreshing within the existing footprint while maximizing style and function with modern materials and smart storage upgrades with better cabinetry.”
Bathtub setup. “Including a bathtub was a must-have for this homeowner,” Lenney says. “She uses it regularly and loves the statement it makes. We selected a clean-lined soaking tub that fit beautifully into the prior tub location. Its placement and shape make the space feel elevated without being fussy, and we paired it with modern fixtures, like the brass chandelier, to give it a luxury hotel vibe that feels both calming and just a bit dramatic.”
Lenney used Houzz Pro software on this project. “It’s our main platform for proposals and invoicing,” she says.
Other special features. Marble tile flooring in a herringbone pattern. Handmade-look wall tiles in a vertical stacked pattern that emphasizes the height of the room. “Normally we loathe glass block windows, but in this case the original window had a brass trim detail on it, which we actually liked, so we opted to keep this feature,” Lenney says. “The vanity cabinetry is custom in a warm stained white oak, which adds warmth to the otherwise white tonal room to give it some soul and keep it from feeling cold.”
Designer tip. “Get creative with cabinetry,” Lenney says. “We kept the layout of this bathroom the same but used tall towers to maximize storage and camouflage weird wall angles. We raised the height of the cabinets to match our tall homeowners. The cabinets were previously 32 inches and we lifted them up to 36 inches. We didn’t have a great spot for towel holders on the vanity wall, so we opted for large cabinet pulls that double as towel holders and are an unexpected large-scale touch.”
“Uh-oh” moment. “The biggest ‘uh-oh’ moment was early in the space-planning process when we realized we couldn’t shift the plumbing without a much more extensive renovation — and blowing our budget,” Lenney says. “That meant we had to make every bit of the existing layout work and reimagine the design within those constraints. It ended up being a blessing in disguise. The fixed layout pushed us to get more creative with material pairings, lighting and styling, and the final space feels thoughtful, cozy and elevated.”
Wall paint: Creamy, Sherwin-Williams
This article was originally published by a www.houzz.com . Read the Original article here. .




Design firm Treasure in the Detail and The Contractor Guys loosened up the layout in this Queen Creek, Arizona, bathroom to include a stylish 66-inch matte black solid-surface soaking tub. Terra-cotta-colored porcelain hexagonal tiles in a matte finish add warmth and contemporary Southwest style. A floor-mounted tub filler in a brushed brass finish brings another touch of warmth. Painted wall paneling surrounding the tub adds character and dimension, while a classic tripod end table with a black iron base and a round bluestone top offers a place to set bath products or a drink.
End table: Corin, Four Hands; tub: Catino in matte black, 66 inches, Signature Hardware; tub filler: Purist, Kohler
Read more about this bathroom makeover
Find a bathroom designer near you