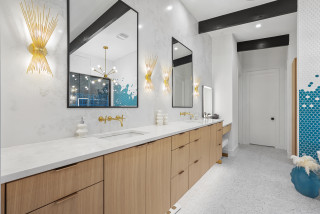
This article was originally published by a www.houzz.com . Read the Original article here. .

This article was originally published by a www.houzz.com . Read the Original article here. .

Before Photo
Bathroom at a Glance
Who lives here: A couple with two kids
Location: Charlotte, North Carolina
Size: 145 square feet (13 square meters)
Designer: Jeremy Lanier of ReVision Design/Remodeling
Before: Lanier collaborated on the project with the wife, who picked out the light fixtures and a fabric for the Roman shade. “My clients wanted to keep the footprint of the room intact,” he says. “The main goal was to update the look.” This included getting rid of the soffits, replacing the jetted tub and surround with a freestanding tub, eliminating a large shower bench and bringing in fresh finishes. At the left is a linen closet; the door at the back leads to the toilet room.
As for style, Lanier began by clocking what his clients liked as he walked through their home. “As soon as I walked into the house, I could see that the living room space was an incredible sleek, speakeasy-like lounge that was drenched in dark and moody colors,” he says. “We were also redoing their closet, and I could see her fantastic fashions and noted the colors she liked.” Overall, he could see that they liked elegant transitional style.
Find a local design-build firm on Houzz
This article was originally published by a www.houzz.com . Read the Original article here. .

If you’re looking for ways to feel more at peace in your garden, here are nine ideas for cultivating serenity. Which ones resonate with your vision of a tranquil garden?
This article was originally published by a www.houzz.com . Read the Original article here. .
The enclosure is curbless and partially open, which makes it both modern and functional for aging in place, particularly if a walker is ever used. “The glass enclosure is long enough that not a drop of water ever escapes this area,” Allison says. “It all flows down to the linear drain beneath the shower controls.”
The shower includes two standard heads, a rain shower and a handheld wand. The control panel features a thermostatic dial for temperature and two large push buttons that direct water to the various heads.
The homeowners have to get into the shower to turn on the water, but thanks to a tankless hot water recirculation system, they never have to endure a cold shock. “It literally takes seconds for the water to get from a warm enough temperature up to the desired temperature,” Allison says.
Both the tub and shower niches are illuminated by LED light strips along the top, and more lighting runs beneath the floating vanity. These subtle lights provide a soft glow without needing to turn on bright overhead lights to navigate safely in the middle of the night.
Shower heads: Statement collection, Kohler; shower controls: Anthem collection, Kohler