1. Fireside Chat
Designer: Alona Perov of Co Interiors
Contractor: Rafael Lopez of HomeBuild
Location: Raleigh, North Carolina
Size: 206 square feet (19 square meters); 13 feet, 6 inches by 15 feet, 3 inches
Homeowners’ request. “This room is located in a grand basement and sits directly in front of the staircase, making it the first space seen upon entry,” says contractor Rafael Lopez, whose clients found him on Houzz. “The homeowner wanted it to make an immediate impression while still feeling inviting and livable. A striking fireplace design was key to achieving that balance: dramatic enough to impress yet warm and approachable for casual TV watching and relaxation.”
Contemporary details. “The fireplace became the focal point and set the tone for a modern-contemporary aesthetic,” designer Alona Perov says. “A slim, horizontal insert was chosen for a sleek, modern profile. The fireplace surround features a mix of materials for visual impact. Black soapstone with soft white veining and subtle gold flecks, left unsealed for a natural matte finish. A floating plaster hearth mimics the look of concrete. It hovers just off the floor, maintaining a clean line and serving as a practical ledge. Walnut veneer paneling frames the TV. The paneling features vertical and horizontal grooves for added detail and depth. Together, these elements offer a tailored, high-end look while remaining rooted in contemporary simplicity.”
Other special features. “The fireplace structure protrudes 4 inches off the wall and ceiling, subtly accented with multicolor LED backlighting for a dramatic effect,” Lopez says. “Frameless drywall pot lights were selected for the ceiling to maintain a minimalist, uninterrupted ceiling plane.”
Designer tip. “With 12-foot ceilings, the room risked feeling cavernous and disconnected,” Perov says. “To visually anchor the space and create a more inviting atmosphere, the ceiling was painted a warm gray tint (Penthouse by Benjamin Moore) instead of a stark white, creating a ‘visual sandwich’ effect that balances the floor and ceiling and pulls the eye inward.”
“Uh-oh” moment. “Originally, the fireplace design featured a discreet top vent integrated within the millwork — a sleek, horizontal slot intended to maintain the clean profile,” Lopez says. “However, the installer refused to deviate from standard protocol and insisted on using a visible metal vent, despite no such restriction being mentioned in the product guide. Lesson learned. Always confirm that all contractors understand and agree with the design intent before installation begins. If someone isn’t comfortable executing the vision, it’s better to find an alternative early on because once you’re on-site and mid-installation, there’s little room for negotiation.”
Wall paint: Cloud Cover, Benjamin Moore
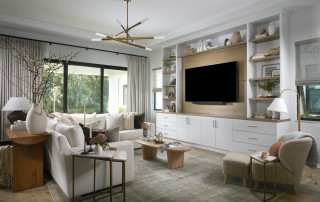


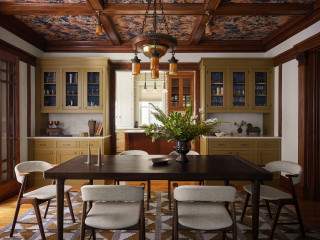
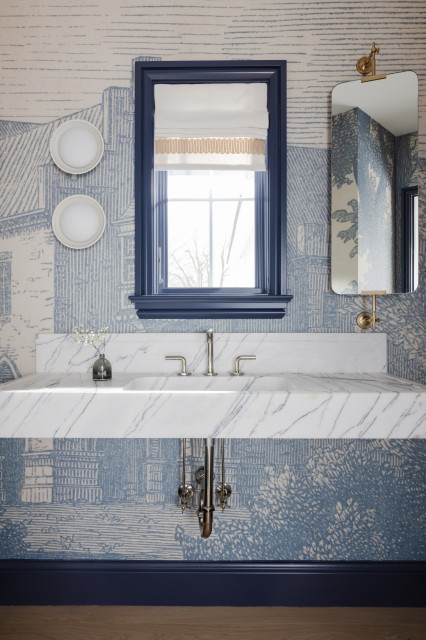


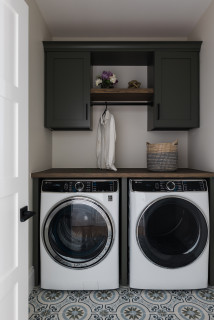

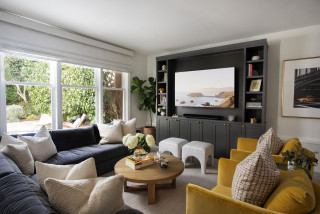
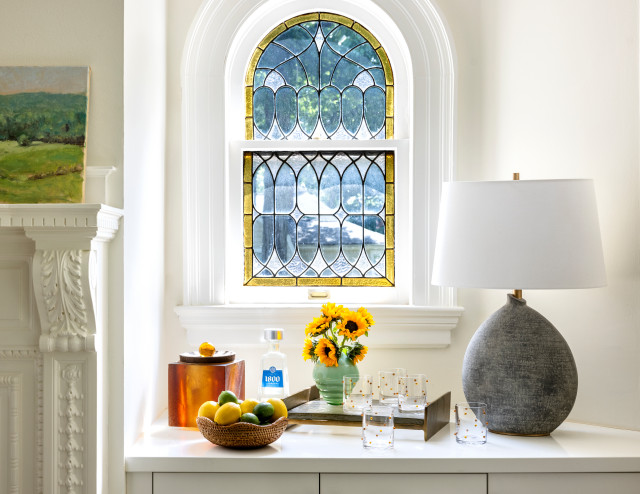
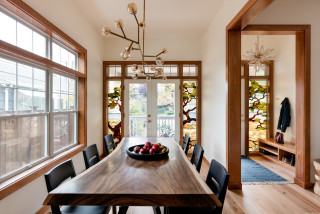
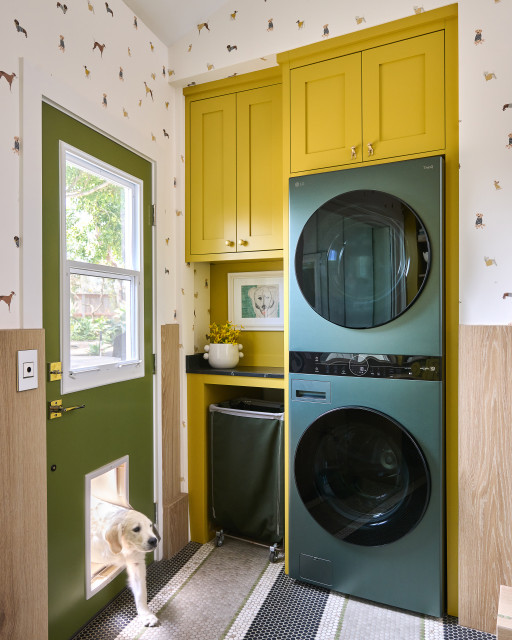

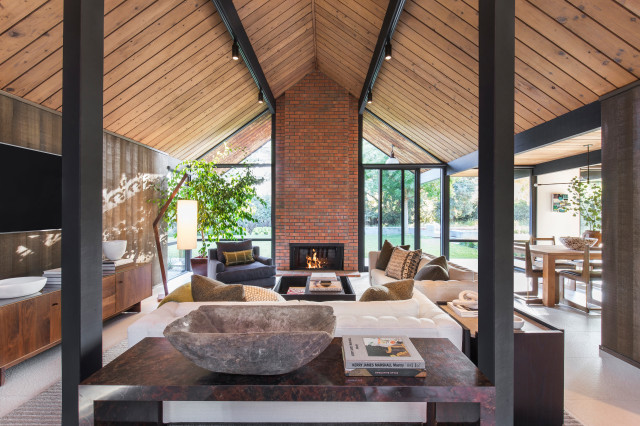




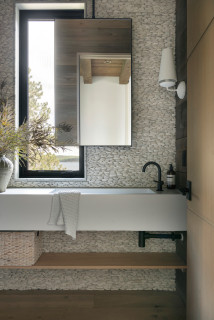

Designer: Sarah Montgomery Interiors
Location: Chicago
Size: 255 square feet (24 square meters)
Homeowners’ request. “Set on a historic street in Logan Square, this brick Foursquare home had been carefully restored — lots of woodwork, stained glass and even its century-old dining room light fixture,” says designer Sarah Montgomery. “Our clients wanted to bring that same richness into their furnishings, creating a design-forward family space that incorporated some modern elements and could also stand up against two young boys and a pooch.”
Special features. Wallpapered ceiling in botanical paper. Built-ins painted in Olivetone by Benjamin Moore. Upper cabinets backed in geometric wallpaper. Vintage dining chairs reupholstered in family-friendly fabric. The light fixtures are antique and original to the home. The millwork is also original.
Designer tip. “Always consider the ceiling as a design element and don’t be afraid of painting built-ins a fun color,” Montgomery says.
“Uh-oh” moment. “There were several design schemes for the dining room that we presented, and to better help the client visualize them, we created 3D renderings,” Montgomery says. “We don’t always do this, but in order to help them select the perfect main feature — the wallpaper — it was necessary. The dining room had so many original features that we were working with that the new elements had to complement those in just the right way.”
Montgomery says she uses Houzz Pro software for project management. “We use the Selections boards to upload our items and send them to our client for an easy approval process and so they have access to all the necessary details,” she says. “We use Houzz Pro for sending proposals. We share their client dashboard so they have easy reference for their boards and documents at all times. We also log out time through Houzz so that our client gets clear invoices breaking down the time spent month-over-month.”
Ceiling wallpaper: Pierre Frey; built-in cabinet wallpaper: Fayce; rug: Oscar Isberian; wall paint: Swiss Coffee, Benjamin Moore; project photography: Dustin Halleck; styling: Sami Wiley
See why you should hire a professional who uses Houzz Pro software