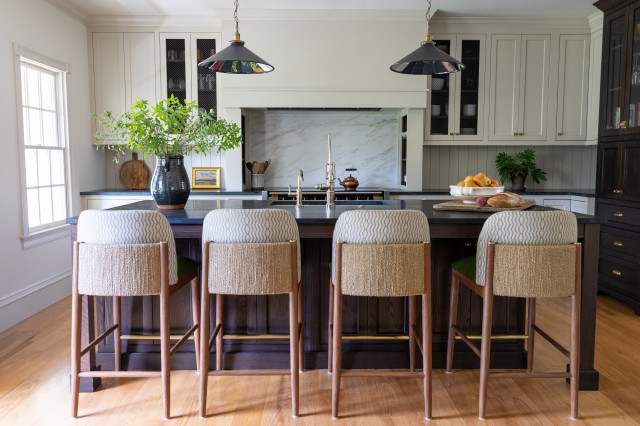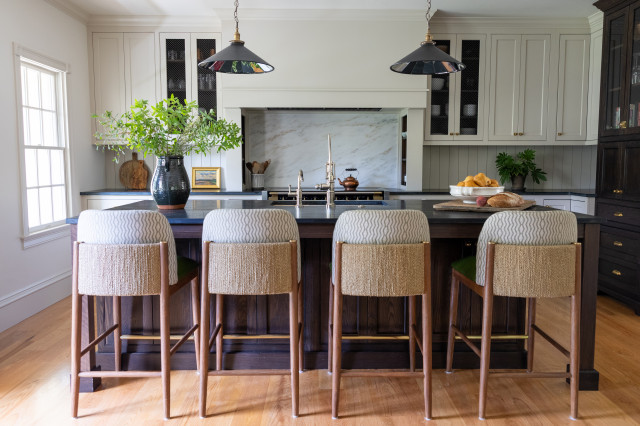
The property sits within the South Downs National Park, on a beautiful plot with long, unspoiled views. “I really enjoy it every time I go,” Duffy says. All the construction and design ideas he suggested had to respect this landscape and were subject to stringent planning constraints. Read on to see how the project evolved while staying in harmony with its special surroundings.
This article was originally published by a www.houzz.com . Read the Original article here. .




