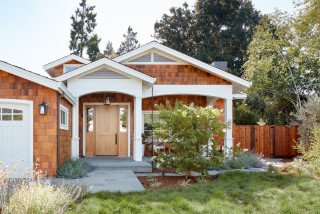
This article was originally published by a www.houzz.com . Read the Original article here. .

This article was originally published by a www.houzz.com . Read the Original article here. .

By combining the existing kitchen and adjacent dining room, the designer gave her clients a large kitchen with plenty of space for cooking, baking and gathering. The layout includes a long island down the center, a significant range alcove, a desk area for writing letters and separate fridge and freezer units. The new kitchen’s style evokes old-world European charm with ceiling beams, marble, hand-painted terra-cotta tiles and brass accents.
This article was originally published by a www.houzz.com . Read the Original article here. .
Taking the house down to the studs created the opportunity to replace all the plumbing and electrical systems. Now, the house also meets California’s Title 24 requirements for energy efficiency. The design moves included using low- or no-VOC finishes, adding solar panels, maximizing natural light and choosing double-pane fiberglass windows.
The overhangs from both porches reduce solar heat gain. “This house is very passive, even when the air conditioning is off, due to the orientation, overhangs and natural ventilation,” Rosenberg says.