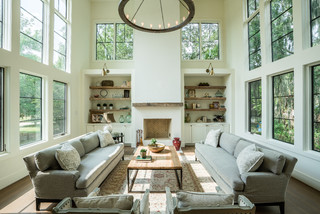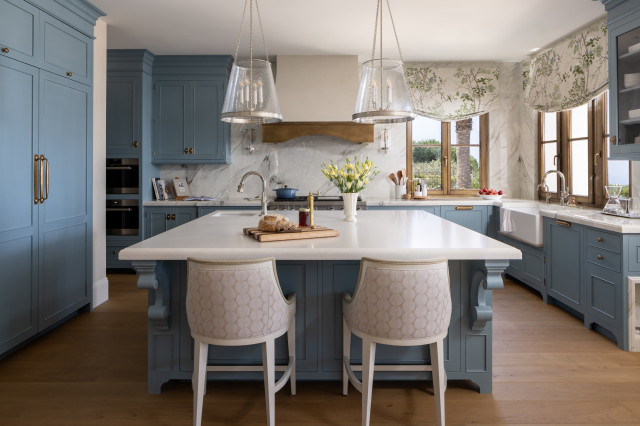5. What Is Included in the Fees and Cost Estimate?
“Clients should ask for a clear explanation of fees, what’s included and what may incur additional costs,” de Linde says. “It’s also helpful to ask how the architect will support cost control during the project, for example, by coordinating with quantity surveyors or contractors.”
Rees suggests some specific questions to ask. “What costs are typically overlooked at the outset? What assumptions are built into your cost estimate? What allowances should we make for unknowns or changes? How are your fees structured?” he says. “Understanding whether fees are fixed, percentage-based or staged can prevent surprises later.”
Be clear about what you mean by your own budget expectations too. “Give your preferred budget, but be honest about how much it could potentially stretch. Please also share whether you understand that the fees might be included within that number, or whether in your mind this budget is only for the building works,” Schienke says.
“When the client … tells [me] their budget, this always needs to include basically every cost connected to the project, starting from fees and construction costs, allowances for any permissions and consent costs, [through to] kitchen, bathrooms, timber floors and so on.”
Ideally, you’ll work together to fine-tune your budget. “Budget is a complex subject, especially for home renovations and extensions [additions], because there are numerous unknowns associated with the brief and existing building. There’s no simple one-size-fits-all rate,” Rees says.
“In addition, clients have different needs, with the three main drivers being speed, quality and cost,” he says. “Talking through these with an architect, project manager or quantity surveyor will help you establish a budget.”









In addition to the kitchen cabinetry and appliances, Chris Chapman of Chris Chapman Bespoke Kitchens & Furniture says it’s important to consider other aspects of the room, such as plumbing, lighting, the electricals and walls.
“I find in discussions with clients that these elements tends to be overlooked a little,” he says. “The scope of these other works is often seriously underestimated and, more importantly, insufficient budget is allocated.”
“Another thing to chat about is whether you would consider building work to achieve your dream space,” Berry says. “Often, moving a door or a window or knocking down a wall between two rooms can really make a space work better and create a more social environment, too. Try not to close your mind to suggestions as a kitchen is a big investment and getting it right can increase the value of your home and transform your lifestyle.”
Consider the above extras early to avoid unexpected issues later, say our experts. “The associated works can often exceed the total cost of the kitchen, which can surprise many clients,” Chapman says. “So it’s good to have this conversation to appreciate what will go into it, how long it will take and, ultimately, what the entire project will cost.”
How to Remodel Your Kitchen