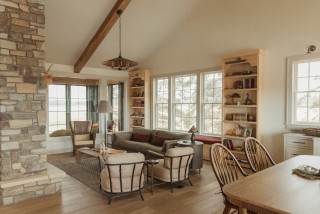
This article was originally published by a www.houzz.com . Read the Original article here. .

This article was originally published by a www.houzz.com . Read the Original article here. .
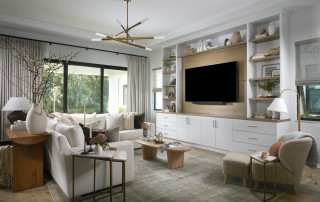
Whether a living space serves as a family hangout, a formal entertaining area or both, it should feature comfortable furnishings, easy flow and a cohesive style. This countdown of the most-saved living room photos uploaded to Houzz this year shows how design and building professionals — including several who use Houzz Pro software and one whose clients discovered him through Houzz — nailed these essentials while adding distinctive details that give each room its own personality.
This article was originally published by a www.houzz.com . Read the Original article here. .

The year’s standout kitchen makeovers prove that great design isn’t just about good looks — it’s about smart layouts, hardworking storage and mood-boosting materials that make everyday life easier. Whether it’s sunny country charm or streamlined Craftsman character, these five Kitchen of the Week favorites show how homeowners and pros turned dated spaces into inviting, high-functioning hubs. Dive into the countdown to see the clever moves, fresh color palettes and standout details that made these transformations the most saved — and most inspiring — of 2025.
Once dark and heavy, this Wisconsin kitchen got a cheerful English country makeover from Refined & Co. Painted inset cabinets surround a stained oak island topped with marble-like quartzite, while a 6-foot-wide bank of windows floods the space with sunshine. Handmade cast-iron sinks, relaxed Roman shades, antique-style pendant lights and refinished hardwood floors add charm and warmth.
Read more about this kitchen
Find a home professional on Houzz
After a fire, this Seattle couple turned tragedy into their dream kitchen with help from architect Sara Emhoff and interior designer Abbas Rachaman of Board & Vellum. The redesign expands the porch and strengthens indoor-outdoor flow with a large island for seating and cookbooks, a wallpaper-lined pantry and smartly planned storage. Deep green cabinets, black hardware and subtly veined quartz contrast beautifully with pale blush walls, while fir floors add warmth to this Victorian-era cottage.
Read more about this kitchen
The 10 Most Popular New Kitchens of 2025
After 20 years in their Michigan home, these retirees turned to Delight Remodel & Design’s Oliver McCarthy, who uses Houzz Pro software, to transform a cramped, partitioned kitchen. The team opened the space into the dining room, adding 180 square feet, a larger island and smart storage. Two-tone cabinets in light mocha and earthy gray-brown bring depth, while glass-front units and a wide gliding window keep the kitchen bright. Pullouts, a cozy beverage nook, sand-colored porcelain floors and sleek black appliances complete this modern farmhouse refresh.
Read more about this kitchen
See why you should hire a professional who uses Houzz Pro software
Nine years after adding a second story, the owners of this Atlanta Craftsman returned to design-build firm Copper Sky Design + Remodel for a kitchen refresh. Designer Jessica Flake expanded the space by absorbing an adjacent room and embraced patina with unlacquered brass accents and terra-cotta floors. Custom inset cabinets in earthy sage, creamy white backsplash tile and matching quartz countertops create a serene, period-appropriate palette. Dark gray granite tops the island for a soapstone look with less maintenance, while the original appliance layout keeps the kitchen efficient and cost-conscious.
Read more about this kitchen
New to home remodeling? Learn the basics
These Georgia homeowners with three energetic boys wanted a brighter, more functional kitchen to replace their dark, closed-off space. Designer Rosa Moreno helped turn their ideas into a workable plan, removing a dividing wall and adding 72 square feet by extending into the former breakfast area. The larger island offers seating and storage, and its muted green base contrasts with soft white perimeter cabinets. White oak floors, warm wood accents, marble-look quartz counters and a herringbone porcelain backsplash complete this earthy, transitional design that’s as inviting as it is practical.
Read more about this kitchen
More on Houzz
Read more stories
Browse photos for ideas
Find home professionals
This article was originally published by a www.houzz.com . Read the Original article here. .
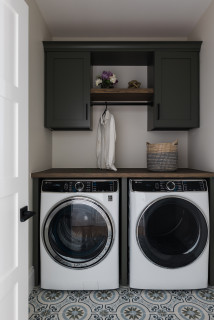
Eschewing a light and airy color palette in favor of deep purple cabinets, walls and millwork, April Gahagan of FS Design Group gave this laundry area a rich, layered look. Because the space, brought to life by Judd Builders in North Carolina, also serves as a side foyer, mudroom and pantry — a high-traffic area, in other words — the designer carefully balanced aesthetics with practicality. For instance, dragonfly wallpaper has been placed higher up, above sturdier wainscoting, to keep it out of harm’s way. And the flooring is durable brick, given an elevated look thanks to varying shades and a herringbone pattern.
Purple paint: Brinjal, Farrow & Ball
This article was originally published by a www.houzz.com . Read the Original article here. .

This Trending Now story features the most-saved bedroom photos uploaded to Houzz between June 15 and Sept. 15, 2025.
Every detail matters in these top 10 most-saved bedrooms on Houzz. With thoughtful color palettes, textures and layouts, otherwise ordinary spaces become personal, polished escapes you’ll want to linger in. Check out the countdown, then share your favorite in the Comments.
Similar to a tranquil lake reflecting the sky, the area rug in this Scottsdale, Arizona, bedroom has subtle lines that mirror linear strokes in the textural wallcovering. The wallcovering itself has a stone feel, joining the green plant in conjuring an earthy, organic feel, while dark wood nightstands and a bench help ground the lighter elements. Notice too how design firm Living With Lolo used transparent bases on the nightstand lamps to let the wallcovering’s beauty shine through.
Find an interior designer on Houzz
Different styles happily converge in this Los Angeles bedroom by Mark Design. The bare wooden canopy frame is as modern as can be, the palm tree print wallpaper recalls a luxe tropical retreat, and the two barrel chairs add a snuggly sensibility. Three design moves are key in making it all work: Earthy colors have been used consistently throughout, hanging pendant lights lift the eye upward and let the design breathe, and an almost solid wall of built-in storage offers a visual resting place.
With botanical print curtains joining but not clashing with a plaid upholstered headboard and chair, this Roswell, Georgia, bedroom by Kandrac & Kole Interior Designs shows how to mix patterns like a pro. The color palette of blues, browns and creams is the cornerstone, but the solid-color wall and rug are essential in keeping the look from skewing busy. And check out how despite the standout patterns, that pretty sky blue nightstand manages to hold its own.
Although its casualness befits the North Carolina coastal location, this bedroom — in a home built by Konrady & Son Construction — still feels pulled together. That’s thanks in large part to a clean-lined dresser in a refined shade of blue with metallic ring pulls. The rest of the space has a beachy feel without a single conch or piece of driftwood in sight, courtesy of a bed frame wrapped in natural fiber, decor that nods to seashells, and greenery that doesn’t outcompete the water view.
See why you should hire a professional who uses Houzz Pro software
Exposed ceiling beams and a paneled hunter green accent wall give this Grandville, Michigan, bedroom by homebuilder Buffum Homes a rural vibe. But an elongated high-up window elevates the look, as do a contemporary pendant light and dark nightstands with arched glass panes. Wall-hung sconces keep those nightstand surfaces free for decor, and light-colored wall-to-wall carpeting feels like an extension of the open field right outside.
Dark walls and a strong grounding in nature turn this San Francisco bedroom into a cocoon. Katie Severns Design mixed wood tones — a weathered nightstand, a midtone bed frame, a blond bench base and ashy flooring — with other organic textures, such as the window shade and bench seat. Layers of patterns and other textures, such as in the rug and the bedding, add depth, while artwork and decor are right on point for the nature theme.
Following the principles of symmetry to a T, Ven Studio Architects designed this Washington, D.C.-area bedroom for utmost visual and physical ease. Even the door handles on the custom closets flanking the bed are mirror images. The rug, bench and artwork span both vertical halves of the design for continuity, and their progressively smaller widths create a pleasing balance. The design team nailed architectural interest too, creating a coffered ceiling that intrigues without overwhelming.
Check out our beginner’s guide to get started on your home project
Finch Interior Design expertly blurred the boundaries of time and space with this recently designed hideaway. The army green, burnt orange and tan color palette feels pulled from the 1940s through the 1970s. The furnishings, particularly the channel-stitched saucer-style chair and trio of light fixtures, have a decidedly retro slant. And when those comfortingly heavy drapes are closed against the street view, who’s to know whether it’s in London, San Francisco or New York City? (Take a guess, then see if you were right by clicking the photo to see the bedroom’s location.)
The gable ceiling with weathered exposed beams hints at the nature setting, and the patio overlooking an abundance of trees seals the deal. Done up in whites and creams with just a few dashes of ocean blue, this bedroom on Nantucket island in Massachusetts is an idyllic retreat from city life. The creation — from architecture firm S.M. Roethke Design and interior designer Nina Liddle — encourages plenty of daydreaming. Thanks to a French door, no one even needs to leave the bed for woodland inspiration.
A stone’s throw from the Pacific Ocean, this bedroom leans on soothing natural tones and organic textures but has an edgy-artwork twist — perfectly befitting its San Francisco location. Refined Interiors designed the space, part of a whole-home remodel in the city’s affluent Sea Cliff neighborhood, to hold its own against the expansive view without detracting from it. The colors, wall sconces and bedspread particularly helped make this the most-saved bedroom photo recently uploaded to Houzz.
Your turn: Which design details would you add to your bedroom? Share your thoughts in the Comments.
More on Houzz
Read more stories about bedroom design
Browse bedroom photos
Find a pro near you
This article was originally published by a www.houzz.com . Read the Original article here. .
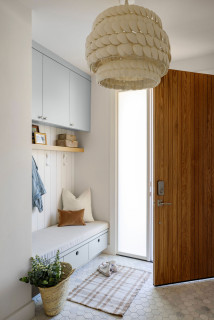
This Trending Now story features the most-saved entry photos uploaded to Houzz between March 15 and June 15, 2025.
A home entryway works hard — corralling shoes, keys, bags and more — all while offering a warm welcome and setting the tone for the rest of the home. For ideas on creating a stylish and practical drop zone that leaves a lasting impression, check out this countdown of the 10 most-saved new entry photos on Houzz right now.
Fig St. Design gave this Santa Cruz, California, entry a breezy coastal feel. A wood-paneled door with a translucent sidelight opens to a light-filled space anchored by a cushioned storage bench set against a bright white shiplap wall with convenient hooks. Above, a pale blue cabinet offers additional storage, while a coordinating wood display shelf ties in with the door. Durable hexagonal tile flooring stands ready to handle sandy feet, shoes and flip-flops fresh from the beach.
In designing this Alta, Wyoming, home, Lindsay Schack and Kluane Gorsuch of Love Schack Architecture followed Passive House principles, prioritizing energy efficiency and a deep connection to nature. That meant the front entry needed to support thermal comfort and indoor air quality while framing expansive landscape views and welcoming in natural light, all without compromising protection from wind, snow and intense sun. A separate mudroom down the hall keeps shoes and outerwear out of sight, allowing the entry to remain open and uncluttered. Large-format decorative floor tile and thoughtfully selected furnishings complete the warm, modern look.
Shop for entryway products
Marble floors, high-gloss blue walls and vintage-inspired floral wallpaper turned this once-blank San Francisco entry into a bold and welcoming jewel box. Designer Marcy Duque of IDF Studio aimed to make a dramatic statement in the small space, pairing eye-catching style with everyday function — providing just enough room to drop your keys and slip off your shoes — without sacrificing impact.
Key Entryway Dimensions for Homes Large and Small
The homeowners of this newly renovated New York duplex wanted an entryway as distinctive as the bespoke details found throughout their home. Designer Michele Bitter responded with a sophisticated makeover that includes a sleek console for keys and mail, a compact pouf for slipping off shoes and a showstopping custom chandelier. Herringbone flooring, Armani Casa wallpaper and custom brass stair railings elevate the space. Bitter also transformed a former bar under the stairs into enclosed storage.
In this spacious West Lake Hills entry, just outside Austin, Texas, designer Audrey Scheck embraced a modern farmhouse sensibility with warm, traditional touches. A wall of built-in cabinetry and a bench provide ample storage and seating, while a generous doorway and dedicated closet enhance the home’s functionality. The wood-and-glass front door, along with its transom and sidelights, frames serene outdoor views. Wood-beamed ceilings and crisp molding add architectural character, giving the entry a relaxed yet refined presence.
4 Designer Tips for a Fashionable Entry
High mountain style sets the tone in this Breckenridge, Colorado, entry, offering a striking preview of the modern mountain home beyond. The space, by Collective Design, celebrates nature with expansive sidelights, a transom and a vertical window that frame the outdoors while supporting the home’s passive solar strategy. A slatted wood ceiling with recessed lighting echoes the clean lines of the front door and highlights the fringed chandelier. Textural elements — including rugged stone walls, a sleek metal bench and a natural jute rug — add warmth and depth, mirroring the surrounding landscape.
A mix of modern and rustic elements defines the entry of this new-construction getaway at Suncadia Resort in Cle Elum, Washington. Designer Emily LaMarque, who uses Houzz Pro software, curated furnishings and decor with an earthy, grounded feel that nods to the landscape while maintaining the home’s sleek, contemporary aesthetic. A durable rug stands up to damp feet and muddy paws, and a pair of playful ottomans offer a stylish spot to sit while slipping shoes on or off.
New to home remodeling? Learn the basics
With no formal foyer to work with, designer Kristen Ekeland and general contracting firm Risher Martin transformed a spacious covered exterior entry into an inviting interior space for this West Lake Hills home near Austin, Texas. A heavy wood door was replaced with a custom steel-and-glass design that ushers in natural light and lends an airy, open feel. Ekeland elevated the new entry with bold, curated elements, including a custom high-gloss lacquered console, custom-commissioned artwork and a striking statement light fixture.
The owners of this Fort Myers, Florida, residence sought a front entry that felt breezy and welcoming, striking the right balance between casual comfort and tailored style. Designer Amy Leferink of Interior Impressions captured the essence of Florida living with a clean, coastal-inspired space that’s as inviting as it is practical. Sleek-lined wood console tables with baskets offer smart storage, while double doors with translucent glass maintain privacy and invite natural light through a glass transom. Textured wallpaper and a soft, light-hued rug enhance the serene, laid-back feel.
Leferink uses Houzz Pro software to manage her business, including for 3D Floor Plans, Mood Boards and “invoice tracking to communicate with clients more clearly during the design process,” she says.
See why you should hire a professional who uses Houzz Pro software
The most-saved new entry photo on Houzz comes from a serene lakeside home in Orono, Minnesota. During the remodel, builder Sven Gustafson of Revision set out to create an entry that told a story with natural materials, abundant sunlight and a strong sense of place. A handsome wood door, flanked by sidelights and topped with a transom, floods the space with light and sets a warm, welcoming tone. Thoughtfully chosen details — a hand-woven console, carved lamps, a porthole-style mirror and nautical artwork — subtly nod to life on the lake and complete the inviting narrative.
Gustafson and his company Revision use Houzz Pro software. “We used Houzz to help the client visualize the transformation of key areas, including the front entry,” Gustafson says. “The homeowner appreciated the real-time feedback tools and product tagging for sourcing.” His clients also found him on Houzz. “Our profile helped them discover our portfolio and connect with us initially,” Gustafson says.
More on Houzz
Read more entryway stories
Browse more entryway photos
Find a home professional
Shop for entryway products
This article was originally published by a www.houzz.com . Read the Original article here. .
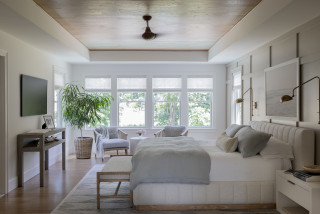
What it is: More than any other style, traditional decorating embraces a sense of history, with heirloom-quality antiques, rich woods, plush carpets and pretty patterns. Although traditional style does tend to be formal, with symmetrical arrangements and refined materials, the ultimate goal is comfort, warmth and a welcoming feel.
Where it comes from: Traditional style traces its roots to 18th- and 19th-century Europe, although a general sense of honoring the past is more central to the style than a focus on any particular region of the world.
Good to know: At first glance it may be hard to distinguish between a traditional and transitional space (and it doesn’t help that the words are so similar), but it’s easier when you know what to look for. Simply put, traditional style adheres firmly to classic designs rooted in history, while transitional style draws from both traditional and contemporary looks.
Hallmarks of traditional style:
Antiques and new pieces with a timeless feelRefined color paletteClassic comforts such as a crackling fire on the hearth and floor-to-ceiling bookshelvesLuxurious materials like marble and rich woodsIntricate architectural details
This style works well with: Rustic, coastal, Mediterranean
Get the guide to traditional style
This article was originally published by a www.houzz.com . Read the Original article here. .

Beach-style bathrooms are light and airy, with a focus on natural materials, coast-inspired colors and a casual, easygoing mood. Beach bathrooms can lean traditional, contemporary or somewhere in between — the important thing is to keep the mood relaxed and breezy.
Key features of beach-style bathrooms:
Bold tileSpacious showerTextured elements such as pebble tile, weathered wood and mother-of-pearlWall panelingStatement wallpaperAccents in breezy coastal colors
Color palette: Beach bathrooms use colors inspired by the sand, sky and sea to create a sense of place. Crisp white paired with seaside blue is a popular palette, though it’s certainly not the only option. For a more vibrant take, look to leafy greens and bold corals inspired by the tropics.
Your Guide to a Beach-Style Bathroom
This article was originally published by a www.houzz.com . Read the Original article here. .

Mediterranean-style kitchens emphasize natural materials such as wood, brick and stone for a casually elegant, earthy look inspired by sun and sea. While traditionally Mediterranean kitchens have featured warm hues and heavy wrought iron details, today’s iterations often take a lighter approach, with plenty of white space to offset the rich tilework and natural wood.
Key features of Mediterranean-style kitchens:
Dark, rich wood, such as walnutMaterials with patina, such as brick, stone and reclaimed wood
Colorful tileCurving arch detailsLighting made from wrought iron, hammered metals and reclaimed woodNatural fiber and leather accents
Color palette: Rich hues inspired by the warm earth and sparkling sea — such as chile pepper, terra cotta and cerulean blue — look striking in a Mediterranean kitchen, especially against a calming backdrop of white and natural wood.
Your Guide to a Mediterranean-Style Kitchen
This article was originally published by a www.houzz.com . Read the Original article here. .
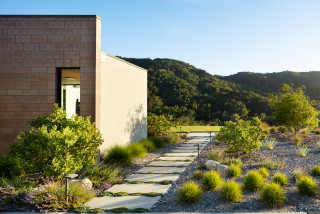
If you live in an area with a warm-winter climate, you might want to consider a tile path.
Tiles can be less expensive than concrete, stone and brick while still delivering plenty of style. Options include terra-cotta and clay tiles as well as unglazed ceramic and porcelain tiles.
Glazed terra-cotta or clay tiles, with their rustic appeal, earth tones and natural variations, are a great choice for paths in the Southwest, but they also can feel at home in other warm-climate areas. These tiles can take day-to-day wear; between the two, terra-cotta tiles are less prone to cracking. You can set either on a concrete or sand-and-gravel base, although the former will provide more stability. Clay tile can be more slippery than terra-cotta tile when wet.
The porous nature of terra-cotta and clay tiles makes them more susceptible to stains, fading and surface damage. To keep them looking their best, clean up dirt and debris regularly and address any stains as soon as they appear. Applying a sealant can help protect against discoloration and wear, but keep in mind that resealing every few years would be necessary to maintain that protection.
This article was originally published by a www.houzz.com . Read the Original article here. .
All the public spaces are viewable from the front entry of this forever home for a family near Atlanta. So designer Meriwether McAdams, whom the homeowners found on Houzz, had to give extra consideration to coordinating these spaces and pulling the eye through them. She also had to make sure that the black-and-white-based palette the homeowners requested didn’t feel stark or unwelcoming. The main living area, seen here, exemplifies the designer’s approach: clean lines and a minimalist color scheme, warmed by layers of texture and enlivened by asymmetry. A pair of “sister” coffee tables, similar in form but varied in size and finish, provide a dynamic focal point, while the TV nearly disappears into the fireplace’s expanse of black tile. Trim on the barrel chairs echoes the window frames, tying the space together with quiet precision.
Read more about this home
See why you should hire a professional who uses Houzz Pro software