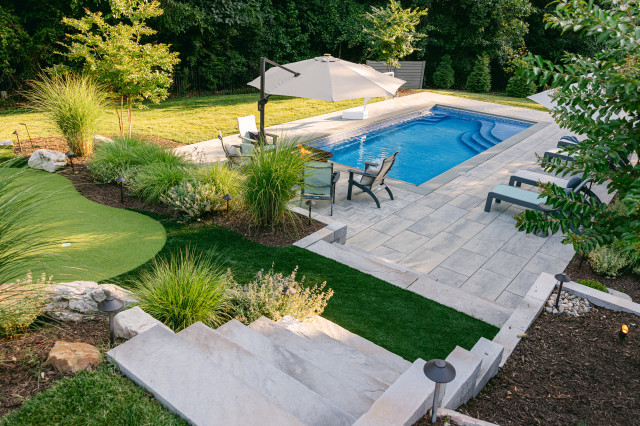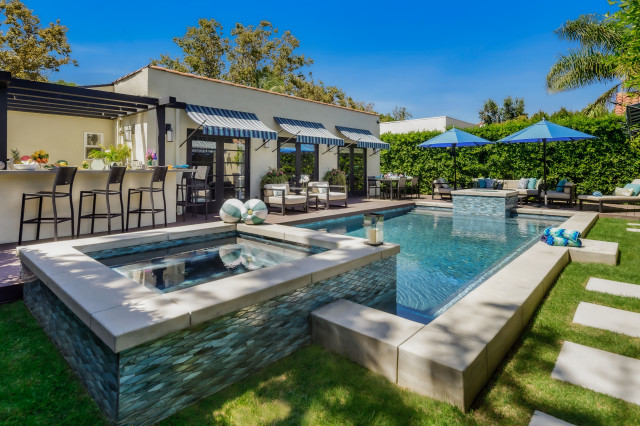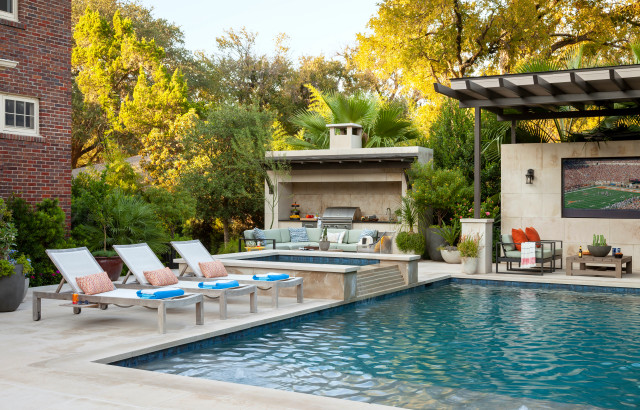
“They thought they’d be able to work with their existing deck, but we couldn’t in good conscience tell them that it was worth fixing up,” he says. “In order to give them a well-designed deck and some usable lounge space they desired beneath it, we let them know that replacing that deck would be best.” By the time the project was done, they’d also added a fire table area and a putting green for family fun.
This article was originally published by a www.houzz.com . Read the Original article here. .






The designers also turned a screened-in porch with a small deck into an open wraparound deck, for clear sightlines to the pool; you can see the front edge of it in the photo’s lower right corner. Two sets of steps lead from the deck to the yard, and below the deck is a utility area that houses pool pumps, electrical panels and pool toy storage.