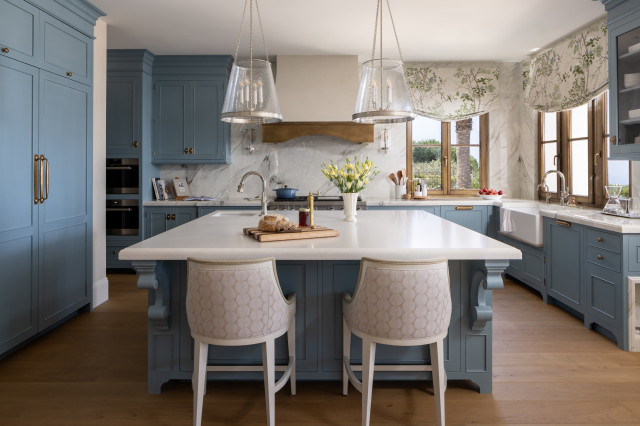
When you hear the word “retreat,” what comes to mind — writing in a cabin by a lonesome lake, engaging in spiritual study or practicing yoga on the beach? How about doing a retreat in your own home? It may at first seem like an improbable idea (although that yoga-on-the-beach thing sounds pretty good), but there are some surprising positives to crafting your own retreat at home. For one thing, it’s free. For another, you can decide exactly the sort of activities you want to focus on, including things that may not be combined in most retreats (novel writing and cupcake baking, anyone?). Check out these 10 steps to designing your own retreat in the comfort of your home.
Need a pro for your custom home project?
Let Houzz find the best pros for you
If you live with others, and especially if you have children, going on a retreat at home can be a challenge. Try to plan the retreat for a time when your family or housemates will be away, particularly during the day. At the very least, try to get everyone to agree to respect what you are doing. This includes not speaking to you too much if you decide to maintain silence (see No. 8) during your retreat. If you have children, it can be worthwhile to do a shorter (even a one-day) retreat when you know the kids will be out of the house.
An intention is different from a goal. A goal might be, “I will meditate two hours each day,” whereas an intention could be, “I will be mindful and appreciate each moment.”
To set an intention for your retreat, answer these two questions:
What do you hope to gain from your retreat?
What do you hope your experience will be?Setting intentions before your retreat can help keep you focused on the experience you want to have.
Retreats you travel to, no matter what the focus, tend to offer fresh, healthful food — so try to offer yourself the same. Get the main work out of the way before your retreat begins, so you can focus on the good stuff.
Depending on what sort of activities you will be focusing on, you may want to pick up books, instructional videos, craft supplies, notebooks and pens, a yoga mat or meditation cushions.
6. Create a Schedule
Any proper retreat has a schedule mapped out in advance, and there’s no reason you can’t do the same. Decide what time you would like to rise, eat, work on your project, read, have downtime and go to sleep each day. Of course, the beauty of having an at-home retreat is that you are free to leave your schedule as open or as structured as you like.
There’s no need to go overboard cleaning and scrubbing, but beginning your retreat in a neat, clean home will help set a positive tone. Plan to spend a few hours getting rid of clutter and cleaning up before you begin your retreat.
Pay special attention to clearing away clutter and electronic devices in the bedroom so you can sleep restfully. And elsewhere in the house, put away anything that reminds you of work or things you may be feeling stressed about.
Consider going without speaking during some or all of your retreat — you may be surprised how refreshing it can feel to get a break from constant chatter.
Of course, the more people in your household, the more difficult it will be. Perhaps someone else would like to participate in silence with you, or you can enjoy a silent break during the times you have the house to yourself. And, of course, talk if you really need to!
10 Tips for a More Peaceful Home
If there is one thing that seems to be a given at a retreat, it’s that you disconnect your devices. No going online and no checking your phone or tablet. If you are used to being on your devices frequently, it can be hard to do, but it’s worth trying!
In addition to what you might be used to seeing online, consider taking a break from the things you usually read. Be intentional about the material you choose to read or watch during your retreat. If you want to read a book or watch a film, pick one that meshes with the intention you set for the retreat.
This article was originally published by a www.houzz.com . Read the Original article here. .












Are you craving a spiritual retreat? Time to work on your craft, write, do yoga or meditate? Make a short list of the things you want to incorporate into your retreat so you can start planning.