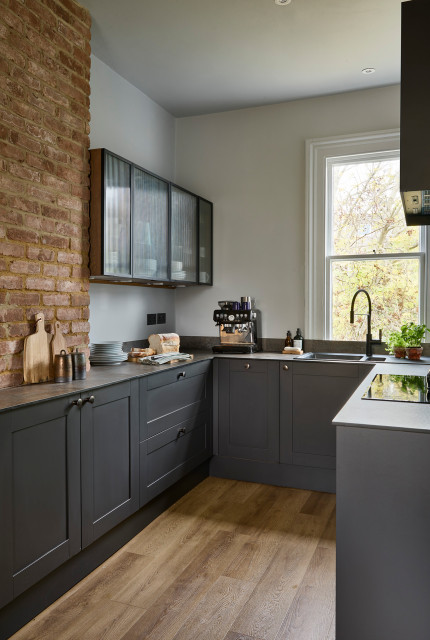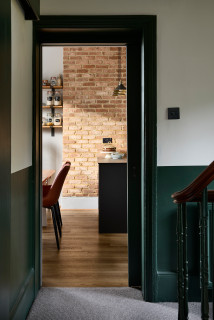
These Bellevue, Washington, homeowners wanted a kitchen as fun and relaxed as they are — full of color, pattern and personality. For 18 years, they lived with a small, dark, U-shaped kitchen with aging honey oak cabinets and no island, hardly a source of joy in their 1979 transitional-style home. The eating area had great light but was cut off by a peninsula. With one son in college and another in high school, the couple were ready for something brighter, more open and designed for gathering, complete with a spacious island, ample storage and a few surprises.
To help bring their vision to life — and to rethink the unused formal dining room off the kitchen — they turned to designer Erin Etchemendy of 31E Designs and to Houzz photos for inspiration. Removing the peninsula and dining room wall expanded the footprint by 121 square feet, making room for a long, custom island detailed with colorful patterned porcelain tiles. A walnut-and-quartzite top adds a unique twist to the light blue island base, while engineered wood flooring and flat-panel white oak cabinetry warm the space. Horizontally stacked rectangular tiles lend texture and movement, completing the bright kitchen brimming with character.
Before Photo
The spacious island measures 3 feet, 2 inches wide by 14 feet, 6 inches long and features light blue flat-panel cabinets and drawers — including a charging drawer — plus open shelves for cookbooks. The top combines sealed walnut and Blue Lava quartzite, the latter a stunning stone with a cool blue background and dark blue and orange veining. “They wanted to incorporate the wood, but I didn’t think it would be a good idea to make the entire island top walnut,” Etchemendy says. “This way they have somewhere to put hot pots or other items and not worry about it. It’s also just a cool feature. They just wanted to do something that was different and unique.”
The light blue of the island contrasts with the perimeter flat-panel white oak cabinetry in a honey pecan finish. Engineered oak flooring with 7½-inch brushed and smoked planks adds more warmth. “They didn’t want to go sterile and do white or be overwhelming with a bunch of color,” Etchemendy says. “Adding the wood gives a warm backdrop to the pops of color.”
The newly open kitchen flows into an updated dining area with a new built-in bar, as well as a refreshed family room with a new fireplace surround and built-ins. LED recessed ceiling lights provide flexible illumination. The homeowners skipped island pendant lights to keep the focus on the backsplash. “They were worried the pendants would get in the way of that,” Etchemendy says. “But it’s wired in case they want to add pendants in the future.”
Find kitchen remodelers near you
Tiles: Tangier Decos, Surface Art
Before and After: 4 Revamped Kitchens in 150 to 250 Square Feet
Paint colors: Egret White (walls and ceiling) and Pure White (trim), Sherwin-Williams
See why you should hire a professional who uses Houzz Pro software
The upgraded double-basin stainless steel sink is paired with a touchless pull-down faucet, flanked by a dishwasher to the right and a trash-and-recycling pullout to the left. The backsplash, made of 2-by-10-inch gray-tone horizontal field tiles with a glossy finish, adds subtle texture and visual height. “They really liked the idea of having a bit of physical texture to the tile but not have it be overwhelming,” Etchemendy says. “We found a suite of tile with a flat glossy finish and a stacked stair pattern that just adds more character to a long, continuous wall.”
An interior corner to the right of the sink has floating wood shelves for decorative items, with a toaster oven tucked away off the main counter. “It was going to be interesting trying to figure out how to put a cabinet there with the window so close by,” Etchemendy says. “This creates a unique feature with the open shelving.”
Backsplash tile: Lighthouse in Mist, United Tile
9 Ways to Save on Your Kitchen Remodel
Flat black hardware in various shapes and sizes adds flair to the pantry, refrigerator wall and the rest of the cabinetry. “These clients are all about the unique and different,” Etchemendy says. “A pantry wall can be very overwhelming, but bringing in different accents helped break it up.”
25 Genius Kitchen Storage Ideas
Before Photo
New to home remodeling? Learn the basics
More on Houzz
Read more kitchen stories
Browse kitchen photos
Hire a kitchen remodeler
This article was originally published by a www.houzz.com . Read the Original article here. .





Kitchen at a Glance
Who lives here: A couple with a son in college and another in high school
Location: Bellevue, Washington
Size: 231 square feet (21 square meters)
Designer: Erin Etchemendy of 31E Designs
Before: This photo, taken from the doorway of the unused dining room, shows the dated 110-square-foot kitchen with its honey oak cabinets, no hardware, granite counters and cold tile floor. “They definitely wanted to get rid of that,” Etchemendy says. “They wanted to warm up the space for sure.”
Upper cabinets over the peninsula cut the kitchen off from the eating area and family room, making the already tight space feel even smaller and darker. The range wall separated the kitchen from the dining room, while the stainless steel refrigerator across from the sink jutted out awkwardly. “It felt cramped, and the organization — or lack thereof — was a problem,” Etchemendy says.
One bright spot: a large fixed window over the sink. The homeowners loved the natural light and wanted to make it a bigger feature in the new design.