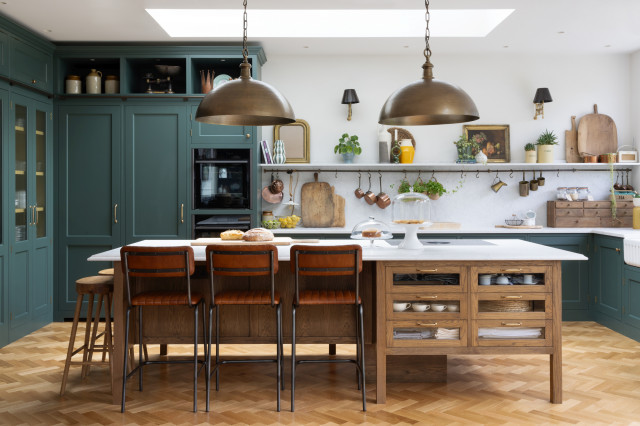
“The [owner] has a very good sense of style and knows what she wants, but we had to interpret that and work with the property and the space we were given,” he says.
The team crafted a beautiful modern-rustic kitchen with an elegant, elevated island and, hidden behind cabinet doors, a warm yellow pantry with masses of storage.
This article was originally published by a www.houzz.com . Read the Original article here. .






“Because the style of the room is traditional, we wanted a bridge faucet,” Mehrl says. “We were able to find one with the modern convenience of a pull-down sprayer.” The island also contains a trash pullout, a cutting board pullout and extra storage on the work side.
When choosing the counter stools, Mehrl kept the new open plan in mind. “In order to keep a comfortable amount of space between the sectional sofa in the living room and the island, we needed stools that would tuck under the counter,” she says. These stools have simple, traditional style, and their padded leather seats provide comfort.
Faucet: Weymouth bridge pull-down, Moen
Shop for kitchen fixtures