
Whether you choose hard-wired, battery-powered or solar lights, the key is to avoid fixtures that create glare, which could dazzle and disorient. It’s also worth considering timers or motion sensors, so lights turn on when needed but don’t disrupt wildlife all night.
Scroll down to see how designers on Houzz have lit steps and pathways across a range of landscapes.
This article was originally published by a www.houzz.com . Read the Original article here. .

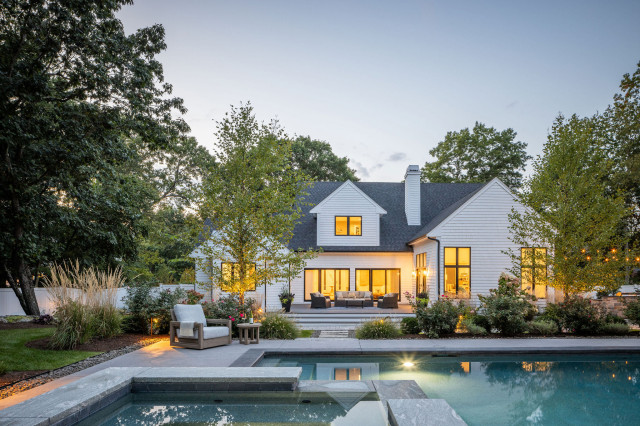
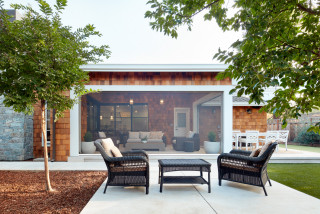


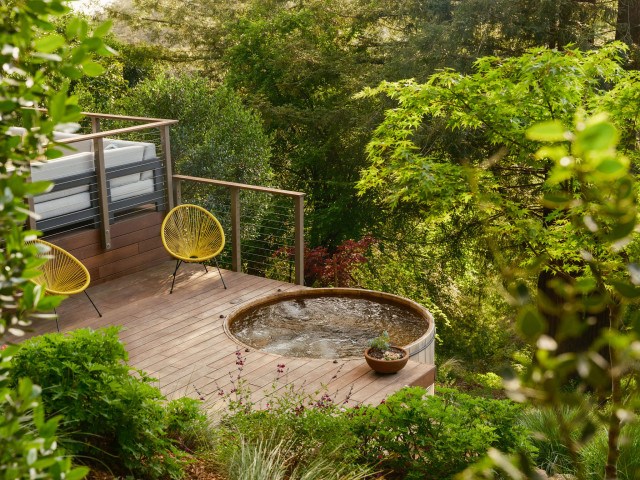
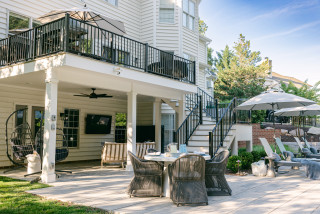




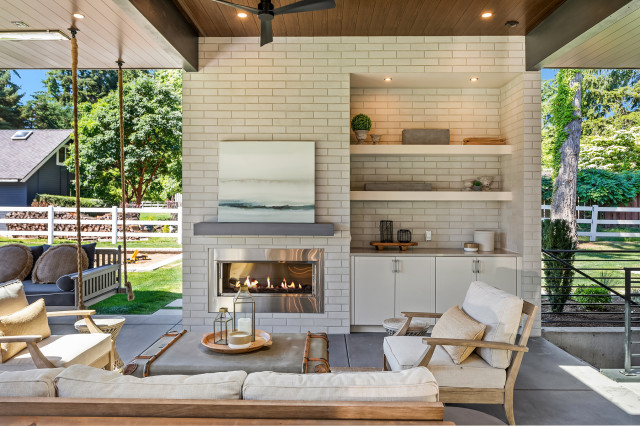



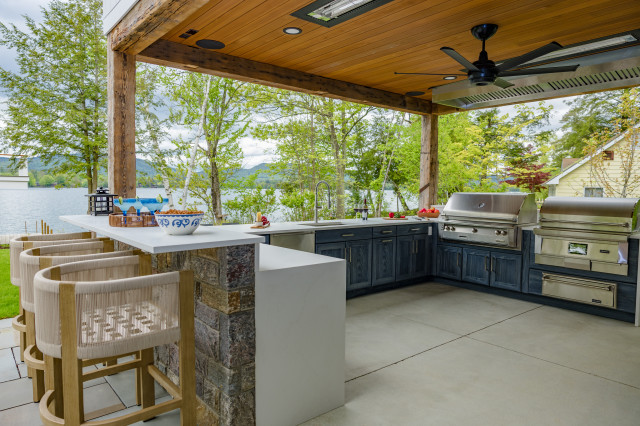
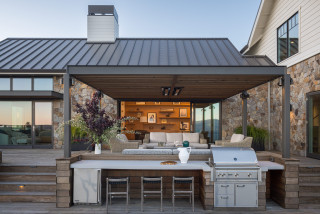
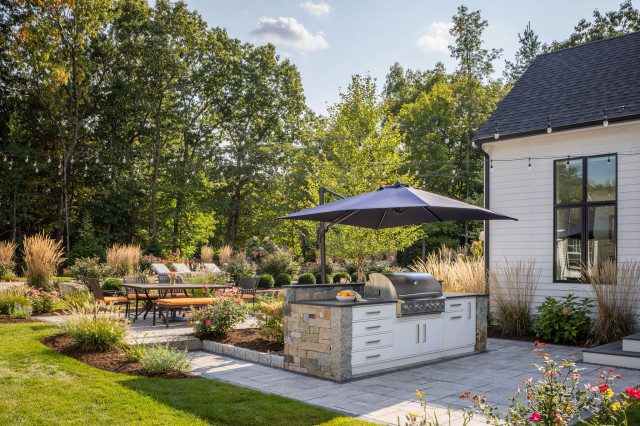


Outdoor seating areas that echo the comforts of indoors — cushy furnishings, shade, heat and bug control — tend to be the spaces people use most in a yard. In this inviting Los Altos, California, backyard, KNR Design Studio and Changras & Frey Construction created multiple flexible seating zones with varying levels of comfort to make indoor-outdoor living feel effortless. A covered veranda just off the living room can be fully enclosed with motorized screens or opened wide through black-frame sliding glass doors. Nearby, an outdoor dining table enjoys partial shade, while an adjacent lounge area offers views of a putting green.
Read more about this backyard
Find a landscape contractor on Houzz