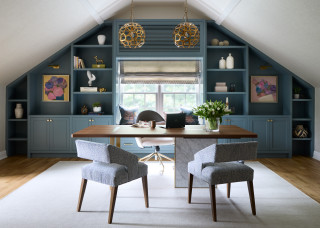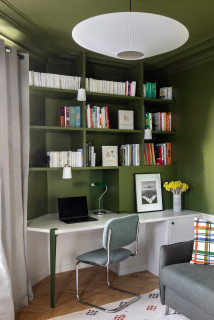
This article was originally published by a www.houzz.com . Read the Original article here. .

This article was originally published by a www.houzz.com . Read the Original article here. .

This Trending Now story features the most-saved home office photos uploaded to Houzz between March 15 and June 15, 2025.
No matter how you like to work from home, this countdown of the most-saved new home offices on Houzz offers inspiration. Whether tucked into a compact alcove or spread throughout a spacious room, these setups reflect a range of design approaches — each tailored to support productivity, creativity and comfort.
In this Paris home office, Poësis Studio created a serene atmosphere by painting the walls, trim, built-in shelves and ceiling a deep olive green. The color provides a calm backdrop, allowing the crisp white desk and pleated cotton pendant light to stand out.
Paint color: Bancha, Farrow & Ball
Find a local interior designer on Houzz
An elegant arch frames this sophisticated office nook in Toronto. Rosen+Co Design Studio integrated the desk area into sleek built-ins that discreetly hide office equipment and documents. This smart space planning allowed for a comfortable sofa alcove on the opposite side of the room and a prime location for the TV.
Shop for home office furniture
In this Sonoma County, California, home office, Studio CM maximized natural light by wrapping two desks around a corner flanked by tall windows overlooking the front garden. To ensure the space stays bright even on overcast days, the designers incorporated desk lamps and discreet track lighting that align with the home’s classic midcentury modern style.
How to Set Up Your Home Office on Nearly Any Budget
A 14-foot addition and full remodel of this St. Louis Park, Minnesota, home was designed with aging in place in mind. In the new office, Christopher Strom Architects extended the desk along two walls, seamlessly integrating it with built-in shelves and cabinets. The cohesive design draws the eye to the outdoor view and helps the long, narrow room feel more spacious and intentional.
Dovetail Group curated furnishings that thoughtfully complement the refined character of this Zionsville, Indiana, home office. Rich built-ins, a tufted leather chair, an antique desk, a vintage map and classic light fixtures come together to evoke the timeless elegance of a stately library.
Key Measurements to Help You Design the Perfect Home Office
Trim Team NJ masterfully blended traditional and modern styles, along with light and dark elements, in this northern New Jersey office. Integrated lighting and brass accents provide striking contrast against the dark, moody built-ins. The lower cabinets feature classic Shaker-style profiles, while the shelves above maintain a clean-lined, unfussy aesthetic.
Sometimes a home office calls for guitar hooks and cozy seating for strumming, rather than laptops and ergonomic chairs. That was the case in this Nashville, Tennessee-area workspace. Southern Hills Construction enveloped the room in a rich, warm gray paint and installed white oak pocket doors within the arched doorway. No matter the use, soundproofing remains essential in this versatile office.
New to home remodeling? Learn the basics
Designer Carly Zuba of CM Studio achieved a striking balance of light and dark in her own Evanston, Illinois, home office. Light wood floors contrast with black architectural elements in the space. A light-colored desk, chair, rug and chandelier form a bright focal point, while large windows flood the room with natural light.
This article was originally published by a www.houzz.com . Read the Original article here. .

Designer: Maritza Capiro
Location: Coral Gables, Florida
Size: 189 square feet (18 square meters)
Homeowners’ request. “The homeowners wanted a functional yet stylish home office that could seamlessly blend into the overall design aesthetic of their home,” designer Maritza Capiro says. “The previous space lacked warmth, cohesion and efficient storage, which made it feel more utilitarian than inviting. They wanted a workspace that felt luxurious, inspiring and uncluttered — a place where they could focus while also enjoying the beauty of their surroundings. To address these needs, we focused on creating a layout that balanced functionality with visual interest. By adding custom built-ins, intentional lighting and an eye-catching desk, we transformed the space into a statement-making office that supports productivity and relaxation.”
Special features. “The sculptural, curved desk serves as a centerpiece, combining artistry with practicality,” Capiro says. “Its soft, neutral finish complements the room’s light, airy palette while standing out as a design focal point. The black built-in shelves provide ample storage for books and decorative objects, while the arched detail adds architectural interest. The matte black finish contrasts beautifully with the lighter elements in the room. The statement chandelier adds texture and sophistication to the space, while a picture light over the shelves enhances the display. The light wood flooring grounds the space and adds warmth, while layered textures such as the area rug, upholstered chair and patterned accent chair create a welcoming and polished look. The walls are painted in a soft, neutral tone (Extra White by Sherwin-Williams) that enhances the natural light and makes the room feel spacious.”
Cord and document control. “To keep the space visually clean and organized, we included hidden storage within the built-ins and desk,” Capiro says. “Cords are discreetly routed behind the furniture, while the desk drawers store necessary office supplies and documents. This strategy keeps everything functional but out of sight, maintaining the overall polished look.”
Designer tip. “Invest in a statement desk that doubles as both a functional piece and a design focal point,” Capiro says. “Pair it with custom built-ins to ensure all storage needs are met without cluttering the room. Additionally, layering textures through rugs, upholstery and accents can make any space feel more inviting and cohesive.”
Shop for home office furniture
This article was originally published by a www.houzz.com . Read the Original article here. .

Designer: Bonnie Kespohl of Kasa Interior Design
Location: Edina, Minnesota
Size: 204 square feet (19 square meters); 12 by 17 feet
Homeowners’ request. “This is my personal home and this is my husband’s office space,” designer Bonnie Kespohl says. “While the existing dark oak wainscoting was in mint condition, the overall space felt heavy and dated.”
Special features. “He wanted to lighten up the space, which was accomplished through adding another window, adding recessed lights overhead [digitally removed by the photographer], replacing the existing built-in with an updated built-in painted in Benjamin Moore’s Blue Note, and lightening up the carpet,” Kespohl says. “We also refinished his existing maple desk and added new white powder-coated legs for a fresh look.
“We removed a portion of the existing wood wainscot in the window bump-out to the left of the desk and instead treated the opening with flat paneling enameled in Benjamin Moore’s Blue Note to match the new built-in. This helped to mix in a modern nod to go with the rest of the renovated home but still played nicely with the existing wainscoting.”
Cord and document control. “We have one visible cord from the monitor [not shown] to the wall, as a floor outlet wasn’t viable for this renovation,” Kespohl says. “We have a grommet on the built-in credenza so charging cords can plug in behind the file drawers below. The base of the credenza is fitted with three shallow top drawers for office supplies and personal effects, while the three deeper base drawers are sized appropriately for filing documents. The space also has a closet so residual items can be stored away out of sight.”
Designer tip. “Try to reimagine existing elements with just slight changes and add-ins,” Kespohl says. “Originally we had discussed removing the existing wood wainscoting. However, I loved it and it was in excellent condition, so we had to try to save it. It’s a beautiful feature of the original home, and we were able to modernize the office space and lighten it up, all while keeping the wood in play.”
Sconce: Lani in aged brass, Mitzi; carpet: Traverse in Chambray, Nourison
Trending Now: 10 Popular New Home Offices
This article was originally published by a www.houzz.com . Read the Original article here. .
Designer: Mark Ciano Home
Location: Westport, Connecticut
Homeowner’s request. “My client approached me with a vision to transform her third-floor storage and kids play space into a stunning but functional home office suite,” designer Mark Ciano says. “Her vision was a multipurpose space that not only represented her style and looked fantastic but also solved many of her home office needs, including a sitting area for informal meetings, a desk area with tons of storage and a window seat she could take calls on and look at the treetops.”
Built-in storage. “I designed a full wall of built-in cabinetry, including closed storage below for supplies and any other typical office items and open shelves above for decorative items and books and panels to hang art,” Ciano says. “The built-in unit was painted just the right tone of blue, Farrow and Ball De Nimes, a muted midtones blue that denotes tranquillity. Printer space is hidden inside the built-ins, and all computer laptop cords run through the top of the desk and are neatly tacked behind the leg of the desk.”
Other special features. The desk is walnut and marble. “The walls are wallpapered in Cowtan & Tout Tabor in a neutral weave to create a layered texture but not close in the space or hit you in the face with color,” Ciano says. “We commissioned two pieces of art that sit in the built-ins behind the desk area off to the sides. My client’s dear friend is an artist on the West Coast and I worked with her on the concept, color and execution of the pieces. The lighting details were quite important. Instead of a desk lamp or recessed spots, I opted for hanging pendants over the desk.
“To separate the space and create a divider between the sitting area and desk area, I designed open custom shelving units that followed the slope of the ceiling. It creates a separation but doesn’t close spaces in. The divider bookcases are in rift-cut oak and stained with a medium-toned walnut finish. A full coffee station with refrigeration was a must because of the time she spends working.”
Designer tip. “People spend so many hours at their desk these days, I wanted my client to have a cozy window seat with treetop views if she’s reviewing contracts or just needs to take a few minutes’ break between Zoom calls,” Ciano says.
Desk: Rove Concepts; commissioned art: Reggie Stone
Find a local interior designer on Houzz