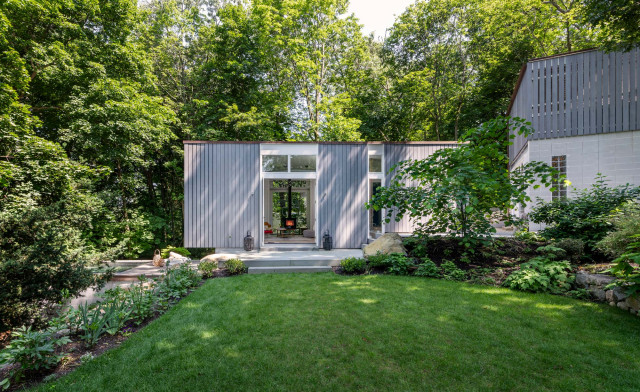The value of a single-family home depends not only on its physical features but also on its location and neighborhood context. In this second part of our two-part series, we examine how geography and neighborhood quality further influence single-family detached home values across the United States. Not surprisingly, location remains one of the strongest drivers of home values (Figure 2). Homes in a big metropolitan area are valued 60% higher than comparable homes in non-metro areas, while those in smaller or midsized metro areas are 22% more.
Home values also vary significantly across Census Divisions. Using New England as the baseline, homes in the Pacific Divisions, including Alaska, California, Hawaii, Oregon, and Washington, are valued around 35% higher values on average. By contrast, homes in the rest of the divisions show substantially lower values relative to New England. Homes in the East South Central and West South Central divisions are more than 60% lower in value, while those in the Middle Atlantic are about 30% lower. In the East North Central and West North Central Divisions, home values are roughly 47% and 46% lower, respectively. Homes in the South Atlantic are 39% lower, and those in the Mountain Division are about 19% lower.
People are willing to pay a premium for a better neighborhood. This analysis shows that a higher overall neighborhood quality rating, measured on a 1 to 10 scale, contributes about a 2% increase in home value for every 1-point rise (Figure 3). For example, moving from a neighborhood rated 5 to one rated 7 could increase your home value by 4%.
On the other end, the impact of specific negative conditions is substantial (Figure 4). Homes located near abandoned or vandalized buildings have 17% lower values. Additionally, the presence of visible trash nearby reduces home values by 8%. Improving the broader neighborhood environment could have as much impact on the final home value as upgrades inside the home.
Please click here to be redirected to the full special study.
This article was originally published by a eyeonhousing.org . Read the Original article here. .



