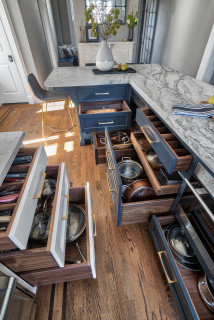
This article was originally published by a www.houzz.com . Read the Original article here. .

This article was originally published by a www.houzz.com . Read the Original article here. .

Designers often recommend giving extra consideration to elements that you interact with the most. In a kitchen, that can be a lot of things, but the kitchen sink is one area that always sees a lot of action. So it makes sense to put a little more effort into designing the sink area and choosing components.
These days, many sink manufacturers offer designs called workstations, which feature add-ons such as cutting boards, strainers and prep bowls. “I always recommend a sink with gadgets,” designer Brittany Steptoe-Wright of BSW Design says. “For example, the sink in this project [shown here] is a single, large undermount sink, but it has a colander, cutting board and drying rack that sit inside on a small lip and provide so much function. It’s a game changer.”
This article was originally published by a www.houzz.com . Read the Original article here. .
If your kitchen feels cramped, removing all or some of your upper cabinets might be the best option for you. This is a sure way to open up the visual space around the room, making the kitchen appear much larger than it is.
Plenty of light is important in a small space, and upper cabinets can sometimes cast a shadow over the countertops, making the workspace feel darker than necessary. So skipping those uppers can really open a space up. Running tile on the backsplash to the ceiling can also help visually heighten the look of the room.
If you’re worried about losing the storage from ditching upper cabinets, consider a hardworking island, if you have the space, or consult with a design pro to really maximize your lower cabinet storage with pullouts, drawers and other high-functioning components.