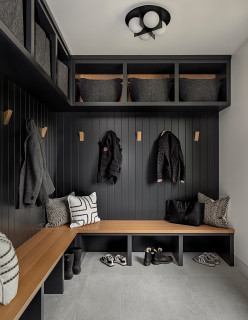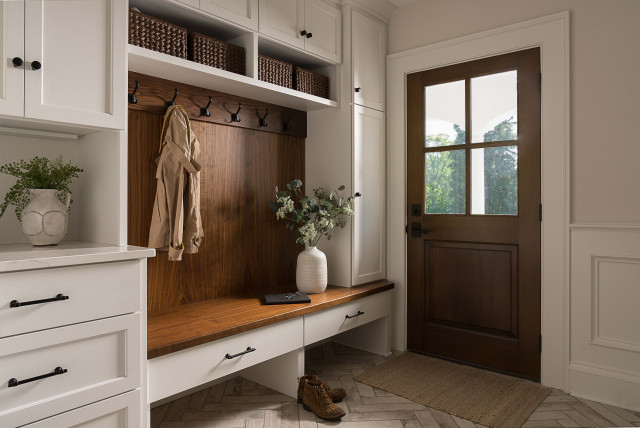
Location: Heber City, Utah
Size: 80 square feet (7.4 square meters); 8 by 10 feet
Homeowners’ request. “This space is located right off the front door and the garage door, so it gets used multiple times a day,” designer Harmony Young says. “The homeowner wanted a place for storage, along with somewhere to sit and put on shoes. Because it’s near the entry, they also wanted it to feel warm and inviting. Our goal was to make the space welcoming and cozy right as you walk in, while keeping it functional and organized so everything can be neatly tucked away.”
Mudroom storage features. “We created a bench with cubbies underneath for shoe storage, along with a shelf above for grab-and-go items,” Young says. “This also provided a place to accessorize and make the space feel warm, inviting and pulled together. Since there’s already a coat closet in the space, the homeowners didn’t feel they needed much enclosed storage. Instead, we focused on creating more of a furniture piece rather than a storage cabinet.”
Other special features. “We wanted to bring in some color, and green felt like the perfect complement to this mountain home,” Young says. “The color we chose is Sherwin-Williams Pewter Green. To add warmth, depth and dimension, we incorporated a beautiful white oak wood tone. We finished the look with brushed brass coat hooks and black rattan baskets for shoe storage. We love the harlequin black-and-tan rug. It’s the perfect complement to the space and is durable enough to withstand the Utah climate.”
Designer tip. “Don’t be afraid to mix materials,” Young says. “We incorporated both wood and paint, which I feel added an extra layer of detail and warmth. Even though the space is highly functional, we included decor pieces and artwork to add interest and make it feel more like an entryway than a mudroom.”
“Uh-oh” moment. “When the wood paneling first went in, I was a little unsure about the color we had chosen,” Young says. “But once we pulled everything together, I knew it was the perfect complement to the green paint.”
Project photography: Cristina Zolotaia
This article was originally published by a www.houzz.com . Read the Original article here. .



