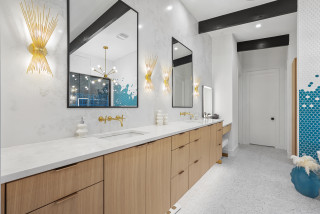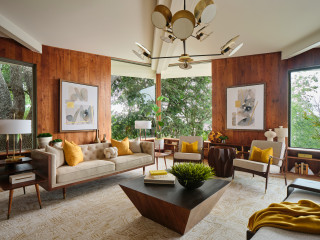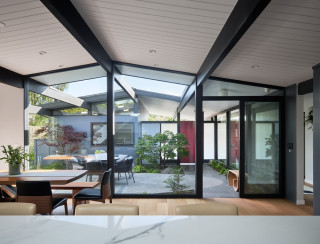
This article was originally published by a www.houzz.com . Read the Original article here. .

This article was originally published by a www.houzz.com . Read the Original article here. .

Bathroom at a Glance
Who lives here: A young family of three
Location: Long Beach, California
Size: 97 square feet (9 square meters)
Designer: Heather Knight-Willcock
Contractor: Bryan Luu of BLuu Construction
A large part of the project involved relocating the primary suite. Knight-Willcock found space for the primary bathroom by taking over a small existing hall bath, part of a hallway and space from two small closets. (See before-and-after floor plans below.) This allowed room for a double vanity, a generous shower stall and additional storage.
“Heather named this project ‘MCMR,’ which stands for Midcentury Modern Revival,” Luu says. Style-wise, this meant the design honors the home’s midcentury modern vintage while giving it modern conveniences and a warm organic feel.
This view from the bedroom shows a new paneled pocket door partially open on the left. “There is a small hallway to the left of this door. Using a pocket door optimized the space,” Luu says.
Find a local general contractor on Houzz
This article was originally published by a www.houzz.com . Read the Original article here. .

LaBruna spoke with her clients about style and carefully observed the rest of their house. “When you walk through what appears to be the front door, you enter into a courtyard with a pool that has a lot of tropical plants. I also saw that they had a lot of colorful tropical artwork in their house,” she says. LaBruna determined that they liked midcentury style, lots of color and tropical flair. When she presented them with mood boards that incorporated midcentury and tropical style, they were fully on board.
This article was originally published by a www.houzz.com . Read the Original article here. .

The kitchen, however, was not so fabulous. It was closed off from the rest of the house, making it feel dark. The appliances were old, and at some point someone had added red carpeting and a harvest gold range and countertops. While keeping the kitchen’s footprint intact, interior designer Colleen Slack was able to open up the room, provide adequate storage and countertop space, and create a look that jibes with the home’s classic midcentury style.
This article was originally published by a www.houzz.com . Read the Original article here. .

The current owners, who are big fans of midcentury design, contacted Jana Valdez of Haven Design and Construction after seeing one of the company’s projects online. They wanted to improve the home’s layout, including making changes to the kitchen and primary suite, and resurrect the home’s midcentury features. “They called us pretty quickly after purchasing the house because they knew immediately that they needed a solution for the primary closets being in the main hallway of the house, and they really wanted a walk-in pantry in the kitchen,” Valdez says.
This article was originally published by a www.houzz.com . Read the Original article here. .

The current owners, who are big fans of midcentury design, contacted Jana Valdez of Haven Design and Construction after seeing one of the company’s projects online. They wanted to improve the home’s layout, including making changes to the kitchen and primary suite, and resurrect the home’s midcentury features. “They called us pretty quickly after purchasing the house because they knew immediately that they needed a solution for the primary closets being in the main hallway of the house, and they really wanted a walk-in pantry in the kitchen,” Valdez says.
This article was originally published by a www.houzz.com . Read the Original article here. .

So after a family with a young daughter and twins on the way purchased one such home in Palo Alto, California, it set out to upgrade the home’s function and finishes and to add a grandparents suite. The homeowners hired Klopf Architecture, which is renowned for its sensitive Eichler remodels, to get the job done — and to ensure that the home’s architectural integrity and distinctive character were preserved in the process.
This article was originally published by a www.houzz.com . Read the Original article here. .

This homeowner had fond childhood memories of spending time in her mom’s best friend’s house. So when an opportunity came up to buy the home, she jumped at it. She then hired interior designer Susan Yeley, who uses Houzz Pro business software, to perform a careful update that honored the home’s roots while giving it modern-day comforts. Wood-paneled walls wrap the interior in warmth. Vintage midcentury furnishings nod to the home’s origins. The kitchen features an inviting white-and-wood palette with new appliances. The primary bedroom boasts ample built-in storage. Colorful artwork throughout the home and monkey-shaped tile in the laundry room add playful punches.
Read more and save photos
This article was originally published by a www.houzz.com . Read the Original article here. .
The enclosure is curbless and partially open, which makes it both modern and functional for aging in place, particularly if a walker is ever used. “The glass enclosure is long enough that not a drop of water ever escapes this area,” Allison says. “It all flows down to the linear drain beneath the shower controls.”
The shower includes two standard heads, a rain shower and a handheld wand. The control panel features a thermostatic dial for temperature and two large push buttons that direct water to the various heads.
The homeowners have to get into the shower to turn on the water, but thanks to a tankless hot water recirculation system, they never have to endure a cold shock. “It literally takes seconds for the water to get from a warm enough temperature up to the desired temperature,” Allison says.
Both the tub and shower niches are illuminated by LED light strips along the top, and more lighting runs beneath the floating vanity. These subtle lights provide a soft glow without needing to turn on bright overhead lights to navigate safely in the middle of the night.
Shower heads: Statement collection, Kohler; shower controls: Anthem collection, Kohler