After: Greenberg reconfigured the layout, taking over the sink and part of the bathtub area to create a new walk-in shower and moving the sink across the room. With no space for the dresser, she selected a vanity that offered generous storage. The updated plan allowed for a roomy shower stall with a wide opening that could accommodate a walker.
Everything about the new shower makes life easier. It’s zero-threshold, with no curb to step over, and the barn-style glass door glides smoothly on a track. “It also has a large handle that’s easy for arthritic hands to pull,” Greenberg says. A towel bar on the door keeps things within easy reach.
The wife selected a botanical wallpaper that ties into the nature-inspired motifs of the Craftsman era. The tile design also stays true to the period. “My clients wanted traditional 3-by-5-inch subway tile, but we had to look quite hard for just the right cap. This one isn’t too clunky and has a profile that they liked,” Greenberg says.
The floor features matte white hexagonal tiles for maximum traction. “All the original bathroom floors in the house are white hex with black accents and we continued that pattern here,” Greenberg says. A slim black pencil tile around the room ties it all together. The many grout lines add slip resistance — another thoughtful aging-in-place feature.
Keeping the bathroom warm through Massachusetts winters was a key priority. The team refinished the original radiator, giving it a fresh look while retaining its powerful heat output. “That radiator pumps out a lot of heat and they love it,” Greenberg says.
The bath also includes a ceiling-light-fan-heater combo, a feature the homeowners appreciated in the original room. To make the space more energy-efficient, Greenberg’s team padded out the exterior wall for extra insulation and replaced the old window with a historically appropriate reproduction.
Wallpaper: April Blossom, York Wallcoverings
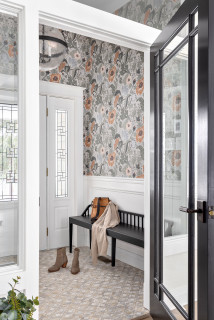





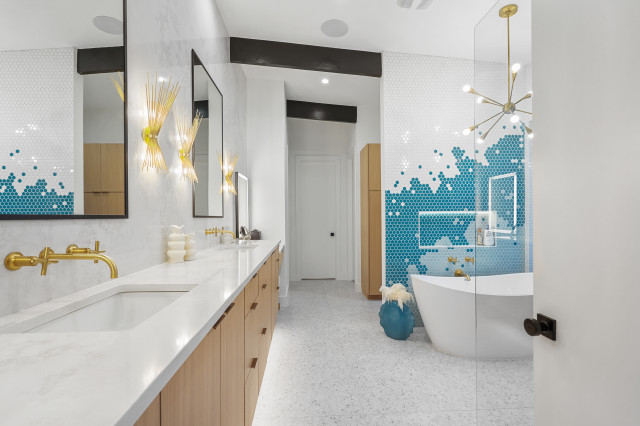

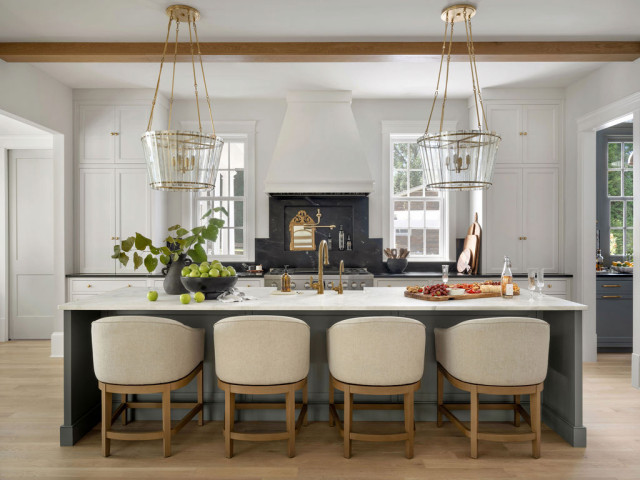

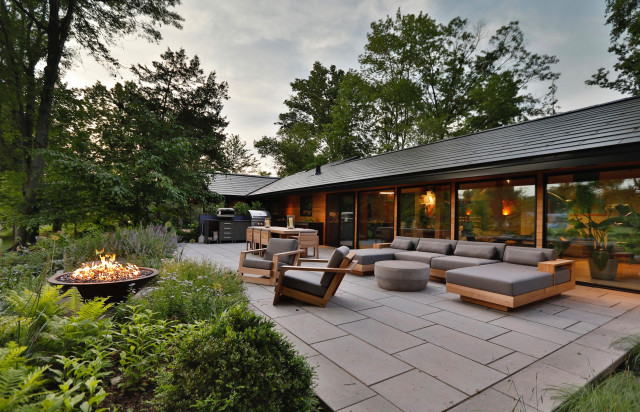
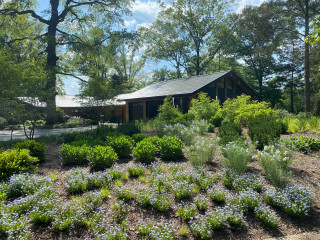
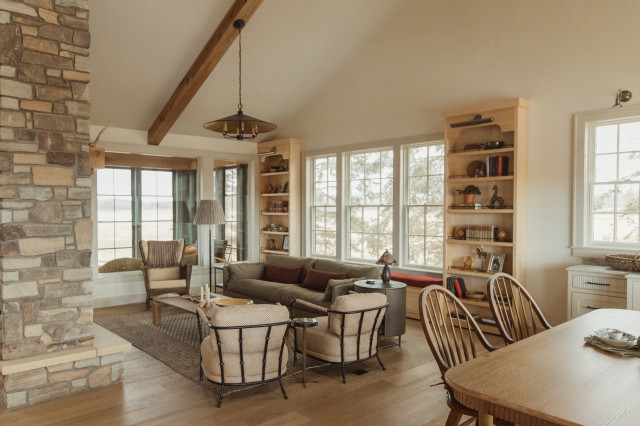




Bathroom at a Glance
Who lives here: A couple — a CPA and an art teacher — with three teenage daughters
Location: Maple Grove, Minnesota
Size: 170 square feet (16 square meters)
Designer: M. Victoria Johnson Interiors
Before: The former bathroom, with powder blue walls and a basic beige tile floor, had an aging wood double vanity that offered little storage. “Storage was an issue for sure,” Johnson says. “Everything was just in need of an update and upgrade.”
A solid-surface countertop and row of Hollywood-style vanity lights dated the space. Nearby, a corner tub with deck ate up valuable square footage. The door at right leads to the primary bedroom; the other door reflected in the mirror opens to the couple’s closet.