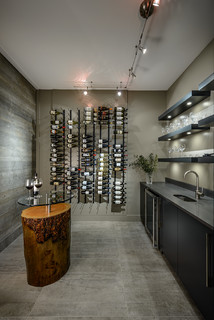
This article was originally published by a www.houzz.com . Read the Original article here. .

This article was originally published by a www.houzz.com . Read the Original article here. .

Whether you live in a tiny New York City apartment or have a mansion with enough space for a wine “cave,” there’s no reason not to preserve this precious resource. Many units are now available for properly stowing your favorite vintages. Even if you don’t drink wine yourself, you may wish to have a bottle properly preserved for guests. In this article we’ll look at self-contained refrigeration units, bottle dimensions and a few ways to store wine.
This article was originally published by a www.houzz.com . Read the Original article here. .

When planning your wine cellar, keep in mind the common dimensions of a 750-milliliter bottle: about 3 inches (7.6 centimeters) in diameter and 12 inches (30.4 centimeters) high. For example, if you allow 14 inches (35.5 centimeters) of width per rack and 4 inches (10.1 centimeters) of height per bottle, a racking system that is 56 inches (154.5 centimeters) wide and 84 inches (213.3 centimeters) high will hold 84 bottles at maximum. The advantage is that you need much less depth than configured in a conventional diamond bin or wooden rack. There are numerous rack systems on the market that you can buy and easily install. Just keep in mind the weight. An 84-bottle rack will need to securely hold about 250 pounds of wine.
This article was originally published by a www.houzz.com . Read the Original article here. .

It is not uncommon to come across configurations that don’t meet minimum standards in older structures. But if you are remodeling, be certain to note the toilet dimensions in your project so you have adequate space.
There are standard-size toilets and elongated configurations. The elongated type will extend into the room by an additional 2 to 3 inches (5 to 8 centimeters).
More on Houzz
Read more bathroom stories
Find bath remodelers near you
Shop for bathroom products
This article was originally published by a www.houzz.com . Read the Original article here. .

The cutaway plan shows dimensions for functions and fixtures in the layout. Consider whether you need to cross your bath to reach your closet, or if your space needs to accommodate one or two people. Give yourself some extra room where possible to help make the space feel generous. The tub surround in the plan has extra space for towels, candles and baskets on its platform.
Sinks. Position sinks so that they are readily accessible upon entering the room and from closets. The most common configuration aligns two sinks within a cabinet, while more luxurious and larger spaces may be arranged with independent cabinets, giving each person a personal countertop.
Tubs. Place beautiful tubs where they can be featured as focal points if possible. Whether they are used frequently or not, they remain desirable for and even essential to the design of a large bath. Leave as much open floor space as possible in front of tubs so that entering and exiting are not hindered.
Showers. Showers must be positioned so that moisture and overspray are contained to water-resistant areas. Consider whether you want your shower to be more open to the space and mostly enclosed with glass, for example, or more enclosed and private, as in the plan here. Placement depends on these factors, but you want to have devoted floor space immediately in front of the shower door where being wet is not a problem.
Toilets. Place water closets where they are out of sight lines, whether or not they have their own small rooms. Windows in these rooms are desirable, but if they are not possible, exhaust fans will work.
Linen closets. There never seems to be enough storage, so having a dedicated linen closet in a bathroom can be a good idea. Ideally position it away from the wettest areas. You will still have storage in cabinets and drawers around the sink unless you choose a pedestal-style version. In that case a storage cabinet of some type will be required.
More on Houzz
Read more bathroom design stories
Find a bathroom designer in your area
Shop for bathroom products
This article was originally published by a www.houzz.com . Read the Original article here. .
Consider your desk first. Think about whether the desk should float in the room, as here, be placed against a wall or be built in. The standard desk height is 29 to 30 inches (74 to 76 centimeters).
Freestanding desks range in size, but common dimensions are 48, 60 and 72 in. (122, 152 and 183 cm) wide and 24, 30 and 36 in. (61, 76 and 91 cm) deep. Get the largest desk that fits comfortably in your space, as you can never have enough work surface.
If you float your desk, leave at least 30 in. (76 cm) between your desk and wall or shelves behind it. On the other side of the desk, allow 48 to 60 in. (122 to 152 cm) for additional chairs and tables, if needed.
Note: Conversions to metric dimensions are approximately translated from standard U.S. dimensions. Each country can be unique in its standards. Investigate the customs in your locale or work with a design pro before committing to a plan.