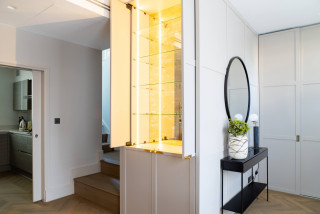
This article was originally published by a www.houzz.com . Read the Original article here. .

This article was originally published by a www.houzz.com . Read the Original article here. .

At the top of the renovation list was the primary bathroom. “As a space central to our clients’ daily comfort and quality of life, it needed to reflect the overall aesthetic of their home,” Bogart says. “The budget for this room was intentionally generous, allowing us to explore a range of possibilities.” This included expanding the small shower stall and tricking it out with luxurious bells and whistles. Other highlights are a vanity that maximizes storage, heated floors and lovely custom details that personalize the space.
This article was originally published by a www.houzz.com . Read the Original article here. .

Homeowners’ request. “We started from scratch with this space because the original layout had just one bathroom downstairs,” designer Taylor Harrison says. “Since the homeowners love to entertain, they wanted to add a second bathroom that could double as a stylish guest spot. Our goal was to bring the wow factor with a bold splash of color. As the main guest bathroom downstairs, it had to be playful, eye-catching and full of personality from the moment you walk in.”
Low-curb shower details. “We chose a low shower curb to keep the space open and seamless, letting the other design details shine,” Harrison says. “A quartz slab matching the countertop creates a stunning transition from the hardwood floors into the shower pan tile, tying everything together beautifully.”
Other special features. “We knew we wanted this bathroom to have a fun monochromatic look, so we kicked things off by choosing the vibrant green tile for the shower walls. Then we matched it perfectly with Sherwin-Williams’ Retreat for the paint on the applied molding.”
Designer tip. “Sometimes less is more — but not in this bathroom,” Harrison says. “We packed as much personality as possible into just 45 square feet. From bold green tones and applied molding to playful countertops, floral wallpaper and rich green tile, every inch of this space was designed to make a statement.”
“Uh-oh” moment. “Lining up applied molding in a small space can be tricky,” Harrison says. “You’re working around mirrors, lighting, outlets and switches, which makes the layout a bit of a puzzle. But with careful planning and the right spacing, it all comes together beautifully and is totally worth the effort.”
Shower wall tile: Passion in Verde, 3 by 8 inches, Emser; wallpaper: Pure Honeysuckle & Tulip, Lulu and Georgia
This article was originally published by a www.houzz.com . Read the Original article here. .

Architect: John Hathaway of Vanguard Studio
Location: Round Mountain, Texas
Homeowners’ request. “The homeowners wanted a bathroom that offered privacy while embracing expansive views of the surrounding landscape,” architect John Hathaway says. “They envisioned a serene, open space that would seamlessly connect to the backyard, supporting their entertainment goals, without guests having a direct line of sight into the bathroom. The goal was to create a tranquil retreat that also felt part of the larger outdoor environment.”
Shower features. “The shower features custom-designed tiles in a neutral palette, with a combination of polished marble and large-format ceramic tiles,” Hathaway says. “A rain-style shower head and recessed lighting enhance the luxurious feel, while discreet storage keeps the space tidy and uncluttered.”
Other special features. “A large glass wall captures sweeping views of the garden and hills,” Hathaway says. “To maintain privacy, frosted privacy film covers the lower portion of the glass, allowing natural light and views without compromising seclusion. A freestanding tub is positioned in front of the shower glass, creating a seamless, integrated feel. The warm tongue-and-groove ceiling and blue-toned vanity wall tile evoke the calming flow of water, contributing to the tranquil atmosphere.”
Designer tip. “For spaces with expansive glass, consider using privacy film or tall planters to maintain a connection to nature while ensuring privacy,” Hathaway says. “It’s a simple and effective way to balance both. Finding the right balance between privacy and natural light was a challenge, but after testing various opacity levels of the privacy film and customizing it to the client’s preferred height, we achieved the ideal solution that allowed light to fill the space without sacrificing privacy.”
New to home remodeling? Learn the basics
This article was originally published by a www.houzz.com . Read the Original article here. .
A custom-made bed is upholstered in a soft blue velvet. Berger bought a cost-friendly ottoman and covered it to complement the bed.
“For me, it’s important to be strategic about budget,” Berger says. “I want my clients to know they’re getting value for money, even when the budget is high. It’s better to spend money on certain good-quality pieces and thoughtful design.”
Wall paint: Skimming Stone, Farrow & Ball; bed: Loaf; lamps: Soho Home