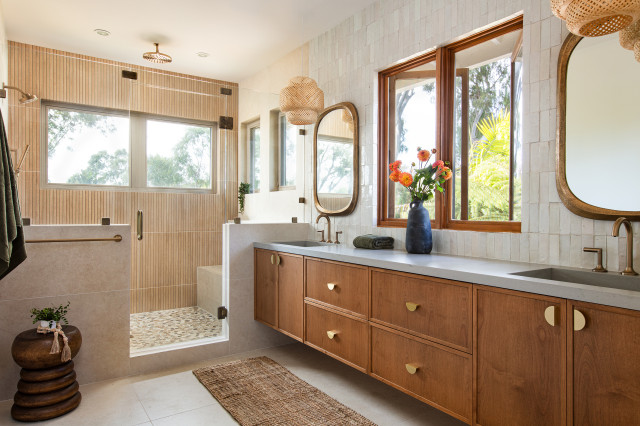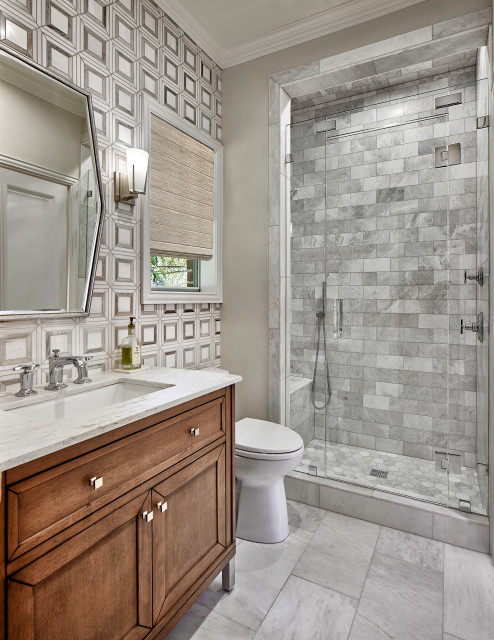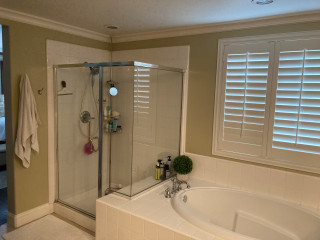
Location: Encinitas, California
Size: 110 square feet (10 square meters)
Homeowners’ request. “The homeowners were happy with the overall bathroom layout, but the finishes and details felt dated,” designer Lynn Siemer says. “They wanted something much more custom, modern and serene. Their goal was to create a true zen retreat, with natural materials, a calming neutral palette and statement details that would bring personality and interest.”
Low-curb shower details. “We decided on a low-curb shower to keep the existing footprint intact and streamline the remodel,” Siemer says. “Going curbless would have required re-engineering the floor slope, which wasn’t necessary for this project and would have added to the timeline. Since our clients — a young couple with kids — were focused on a quicker turnaround to move into their new home, the low curb offered the right balance of function and efficiency. In the shower, we layered textures with a pebble tile floor and sleek slat tile on the walls to create a modern, zen-like vibe.”
Other special features. “We leaned into natural, neutral tones to keep the bathroom feeling warm and inviting,” Siemer says. “The natural wood skinny Shaker cabinetry paired with fun hardware kept things fresh and stylish. The beautiful zellige tile backsplash added a beautiful texture and natural charm with its handcrafted look. All together, the mix feels relaxed and elevated with a modern organic vibe.”
Designer tip. “A great trick we used in this bathroom was opting for a floating vanity,” Siemer says. “Not only does it instantly add to the modern, streamlined feel of the space, but it also creates a lighter, more open look. To keep everything cohesive, we matched the vanity finish to the home’s original wood window trim. By tying those elements together, the new design feels intentional and seamless while still honoring the character of the home.”
Shower wall tile: Kenridge Ribbon in Maple Brown, wood-look fluted porcelain, 24 by 48 inches, TileBar; cabinet hardware: Demi Lune pulls, Inspire Hardware; mirror: Malone, Uttermost; vanity backsplash tile: Zagora zellige in Blanc, Bedrosians; vanity: Blythe Cabinetry
This article was originally published by a www.houzz.com . Read the Original article here. .








The shower walls feature undulating 3-by-8-inch subway tiles in various shades of white. The main flooring is 24-by-48-inch porcelain tile with digitally printed marble-look veining. The shower flooring is the same tile but in a 2-inch hexagonal size. The shower has a built-in bench and a long ledge that runs across the back, offering a spot to store body products off the floor.
Shower tile: Blanco, Passion series, Emser Tile; shower quartz: Breeze Blanc, Quartzforms Spa; plumbing fixtures: Artifacts collection, Kohler
Read more about this bathroom makeover