
These Washington state homeowners — a couple with a baby and a toddler — hired architect Heidi Helgeson to create a family home closely connected to its wooded setting. Built into a hillside and surrounded by mature trees, the custom transitional house is designed to capture light and views at every turn. That approach shines in this open, welcoming kitchen, where soft neutral tones and natural light create an easygoing feel. A statement island with a continuous polished quartz top delivers ample prep space, seating, storage and a handy landing zone for groceries. Custom white oak Shaker-style cabinetry and European oak flooring create a warm foundation. Matte white appliances, a modern farmhouse sink and layered mixed-metal accents add polish without fuss.
A large custom cabinetry hood houses a 40-inch liner with LED lighting and a powerful blower to keep smoke and odors in check. “We just wanted the hood to tie seamlessly into the cabinetry,” Helgeson says.
On an adjoining wall, a 33-inch white fireclay farmhouse sink offers a spacious single bowl for large pots, pans and dishes. Its single-handle pull-down faucet in champagne bronze features a magnetic docking system. “They wanted the island to be a big work surface, so the location of the sink was situated so they can look out the window and keep an eye on the kids outside,” Helgeson says. A 24-inch matte white dishwasher with brushed bronze hardware coordinates with the range. A paneled pullout trash and recycling center sits to its left.
Faucet: Trinsic in Champagne Bronze, Delta
See why you should hire a professional who uses Houzz Pro software
Durable fiberglass casement windows let in fresh air and frame close-up views of the surrounding nature. “The property is quite large and fully wooded on a hill,” Helgeson says. “There’s also a wetland, a stream and steep slope on the property.” LED ceiling lights on dimmers provide general illumination while undercabinet LEDs brighten task areas.
Backsplash: Cloe, Bedrosians Tile and Stone
10 Kitchen Projects That Deliver Big Results
Pendant lights: Agnes, Schoolhouse
25 Kitchen Storage Features Pros Swear By
A built-in microwave that matches the dishwasher and range sits in the island, alongside numerous drawers for easy access to kitchen essentials. A pocket door at the back left opens to a butler’s pantry with extra workspace and storage. “It’s almost like a hidden pantry because it’s tucked there behind the door,” Helgeson says.
New to home remodeling? Learn the basics
Wall paint: Pearly White, Sherwin-Williams
More on Houzz
Read more stories
Browse photos for ideas
Find home professionals
This article was originally published by a www.houzz.com . Read the Original article here. .
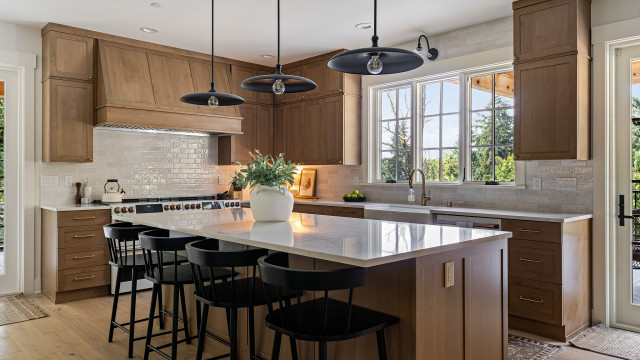
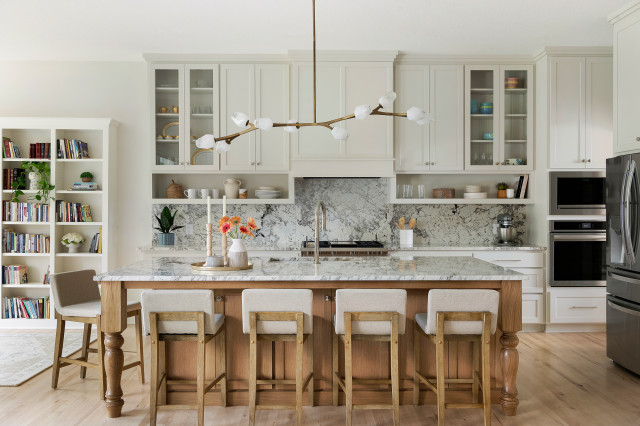







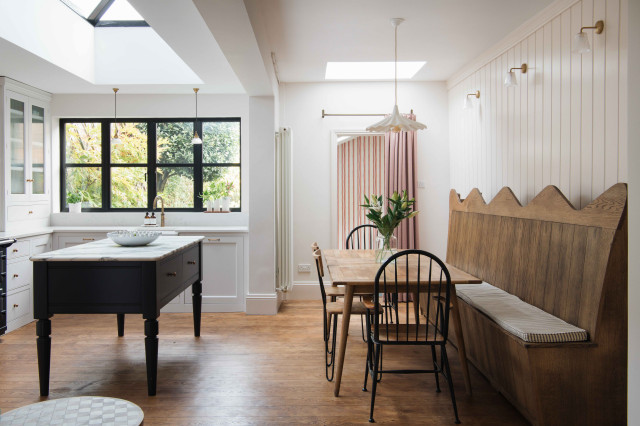
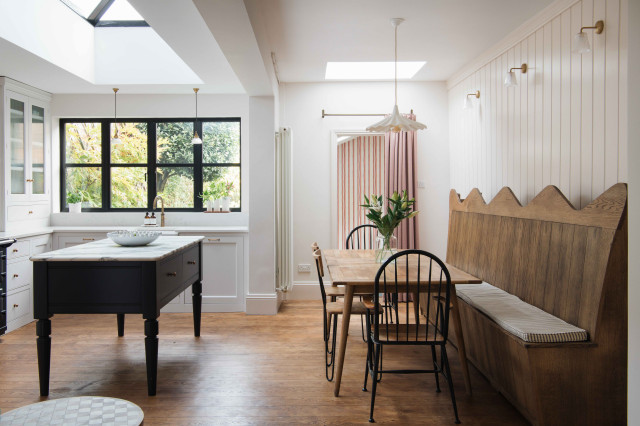
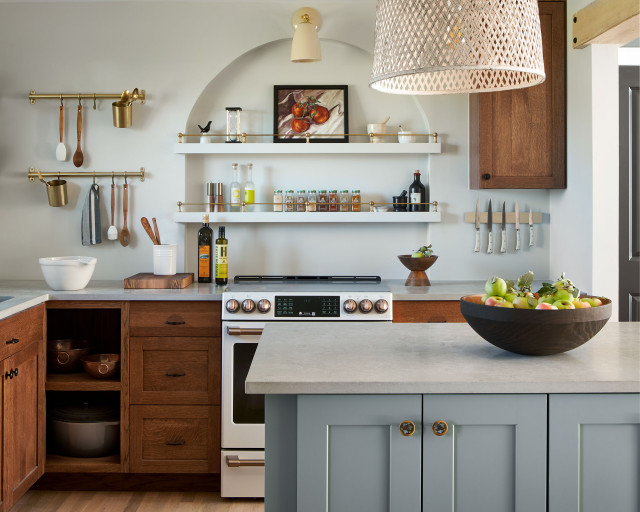



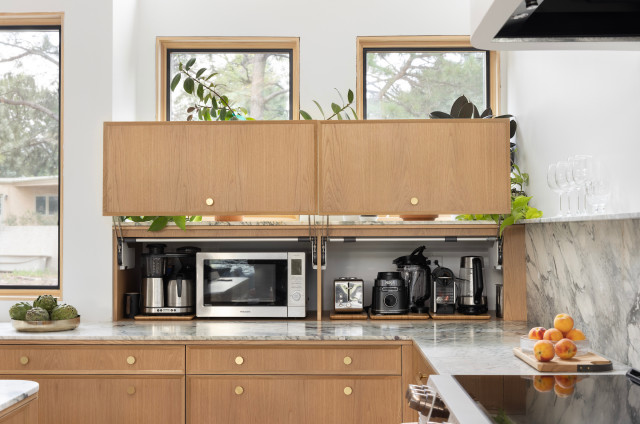


Kitchen at a Glance
Who lives here: A couple with a baby and a toddler
Location: Bellevue, Washington
Size: 205 square feet (19 square meters)
Designer: Heidi Helgeson of H2D Architecture + Design
Nature and warm wood tones take center stage in the open kitchen. A generously sized island with seating and storage anchors the layout and keeps traffic flowing smoothly. “They were planning on doing quite a bit of entertaining and wanted a nice, big island,” Helgeson says.
Custom Shaker-style white oak cabinetry wraps the perimeter and the base of the island, finished in a natural stain and paired with knobs and pulls in a warm champagne tone. “We like to use white oak in homes because it’s a clean look and has a warm feeling without looking too orange,” Helgeson says. “It’s also a light wood with a rich grain to it. This area has lots of trees, and we wanted to try and do light and airy finishes in the space because of the shade from the trees.”
Polished quartz with a soft pearl undertone, hints of warm sand and an ivory marble pattern tops the island and perimeter counters. An engineered European oak floor in a light, wire-brushed finish adds another calming neutral. “We wanted to use actual wood for the floors,” Helgeson says. “But engineered wood gives them a sturdier finish because they have a dog. The light color was also a factor. The floor is a medium shade lighter than the cabinetry.”
Find a kitchen designer on Houzz