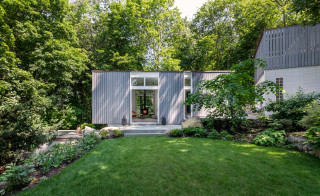
This article was originally published by a www.houzz.com . Read the Original article here. .

When you first visit Twin Palms, it can be quite difficult to detect Krisel’s repetition of the exact floor plan, as each home feels so unique. It’s impressive to see such economically built housing continuing to be embraced by the owners almost 70 years after it was built.
The Influence of These Two Communities
The designers of both these developments were seeking to create designs that responded to modern life in their eras. Palmer and Krisel were successful as architects working with a builder to produce thousands of homes. After Twin Palms, they went on to design more communities in Palm Springs, including in the Vista Las Palmas development, Canyon View Estates and Racquet Club Estates, among others. The success of Twin Palms inspired many modern tracts by the Alexanders and others and helped set the architectural style for the city.
Krisel’s attention to branding has retained its value. The work that he and the Alexanders put into market research, curb appeal and the efficient delivery of a consistent product was part of their innovation. They were selling a lifestyle that had a major influence on large-scale builders going forward.
Back on the East Coast, TAC would go on to create Five Fields (1951), a similar development with 68 houses and common amenities. After that, the collaborative shifted its focus to larger-scale institutional and public work, becoming one of the largest architectural firms in the country.
This article was originally published by a www.houzz.com . Read the Original article here. .

From 1947 to 1953, the architects built 28 homes on the hilly site, using modernist principles of simplicity and affordability and incorporating utopian ideas like paths between and through the properties for everyone in the community to enjoy. “All of them except Gropius designed homes for themselves to live in here. They were able to use this development as an experiment,” architect Colin Flavin says.
This home at Six Moon Hill was designed by Sarah Pillsbury Harkness, a founding partner of TAC, and built in 1949. The current homeowners, a couple with three daughters, wanted to create a studio for artistic expression, gathering and enjoying views of the surrounding forest and garden. They also wanted a carport. Flavin designed the two structures to echo the architecture of the main house and fit the sloped, rocky site.
This article was originally published by a www.houzz.com . Read the Original article here. .
Fictional New York City cafe Central Perk was the primary hangout for the six twentysomethings on Friends, an era-defining sitcom that debuted in 1994, ran for 10 seasons and lives on in reruns worldwide. Relaxed and eclectic, the cafe, and especially its famous orange couch, served as a backdrop for some of the show’s most pivotal moments, as well as countless pointless conversations.
Allito Spaces combined the show’s vibe, Central Perk’s charm and the comfort of home in this colorful living room. “With this design, I wanted to capture the sense of togetherness that defined the series,” principal designer Allison Garrison says. Brick accents echo Central Perk’s walls, and a row of windows calls to mind the cafe’s view to the streets of New York. Comfy seating (including an orange-ish couch), a layered Oriental rug, fringe-trimmed upholstery and collected artwork and accessories create a homey, lived-in feel.