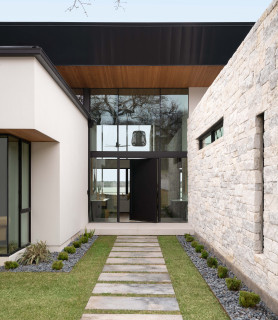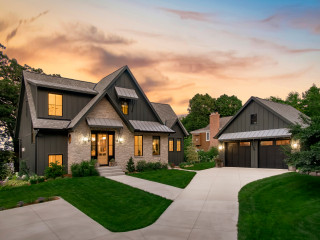
This article was originally published by a www.houzz.com . Read the Original article here. .

This article was originally published by a www.houzz.com . Read the Original article here. .

A soft pendant lamp over the table provides a warm glow in the evening.
The team used Houzz Pro tools to share the design with their clients, as well as the products they specified.
“We use Houzz to manage all our projects and, in particular, the Selections boards, where clients can see all the items we’ve proposed,” Matthews says.
The Selections boards allow professionals to present items they’re considering for the project in a simple format that helps clients feel in control. They can see an image of each product and all of the information at a glance, then quickly press Approve or Decline.
Wall paint: Slate ll and Lead IV, both Paint & Paper Library
See why you should hire a professional who uses Houzz Pro software
This article was originally published by a www.houzz.com . Read the Original article here. .

Etch began working with the original homeowners during the construction phase, helping select key finishes such as flooring, tile, countertops, cabinetry and lighting. The new homeowners purchased the house about two months before it was completed. After admiring Etch’s work online, they hired the team to help furnish the interior and layer in the final design elements — furniture, rugs, art and accessories — making some tweaks to tile and lighting along the way. The result is a warm contemporary home that’s family-friendly, with room for friends of all ages to have weekend fun at the lake.
This article was originally published by a www.houzz.com . Read the Original article here. .

The property sits within the South Downs National Park, on a beautiful plot with long, unspoiled views. “I really enjoy it every time I go,” Duffy says. All the construction and design ideas he suggested had to respect this landscape and were subject to stringent planning constraints. Read on to see how the project evolved while staying in harmony with its special surroundings.
This article was originally published by a www.houzz.com . Read the Original article here. .

Fortunately, the new owner of this 15th-century house was an experienced interior designer, Beth Dadswell of Imperfect Interiors, who had the skill and vision to put her stamp on it without taking away its character. The cottage was originally part of the oldest building in town, a coach inn, so with this legacy in mind, Dadswell sensitively transformed it from a dated, cramped space into a bright, cozy and functional weekend retreat.
This article was originally published by a www.houzz.com . Read the Original article here. .

Creating the two asymmetrical forms broke up the scale of the house and gave it a San Juan Islands cabin feel. Butrim also looked to agricultural and maritime buildings, as well as Native American longhouses, for architectural inspiration. The materials, which include weathered cedar at random widths, tinted concrete and dark metal roofing, accomplish two goals. They nod to the history of cabins built on this island, and they help the building blend into the wooded site.
“Originally, the front entry led directly into the corridor,” Butrim says. “However, our clients thought that would feel too formal and they wanted this to be a more casual house. It also felt like an entrance you’d have if you’d driven from the road and down the driveway, which doesn’t happen here. Instead, we thought about them entering the house from the approach from the dock.” The front entry is located on the left side of the house. (The door is open in this photo.)
This article was originally published by a www.houzz.com . Read the Original article here. .

“It’s an amazing find,” she says. “It had a big tear, and it was just so beautiful that I decided to repair it. So I found an art restoration company that restores art at the Crocker Art Museum [in nearby Sacramento] and [they] restored that for me.” They also identified the painting as probably Scottish, from the mid-19th century.
The painting was Madden’s jumping-off point for the decorating scheme. “Once I picked the art, my color palette was pretty much set, and then I picked the pillows, the rug and I even reupholstered the living room chairs,” she says. The thick wool green rug and chairs’ performance fabric, she adds, are good options for withstanding wear and tear from kids and pets.
The art also inspired her to scour antique fairs for similarly old-world, vintage pieces, she says, including the dictionaries on the bookshelves, the pitcher on the mantel and the scalloped bowl on the coffee table.
Rug: Armadillo; chair upholstery: Rose Tarlow
This article was originally published by a www.houzz.com . Read the Original article here. .

House at a Glance
Who lives here: A couple and their two teenage daughters
Location: Alpharetta, Georgia
Size: 3,864 square feet (359 square meters); four bedrooms, 4½ bathrooms
Design-build firm: Ecraft
Architect: Peter Shipps
Architect Peter Shipps designed the house, while Holle worked out the finishes and built-ins. “This was a home where we made the most of every inch,” she says. The homeowner worked with local Alpharetta business The Happy Home to help her with wallpaper and lighting selections.
The architectural style of the house is Greek Revival meets Southern hospitality. The symmetrical white facade, Doric columns, gable roof, simple moldings and entablature (the long horizontal lines above the columns) represent the former. The gracious front porch is welcoming and a classic element in the architecture of the American South. Traditional black louvered shutters, a trio of elegant lantern-like pendant lights and the picket fence add to the home’s charm. “The Doric columns were my client’s idea,” Holle says. “From the street, the house looks quaint and cozy.”
Exterior paint: White Dove, Benjamin Moore
Find a local design-build firm on Houzz
This article was originally published by a www.houzz.com . Read the Original article here. .

Once again, the light fixtures are standout design elements, especially the antiqued brass star suspended from the ceiling.
Among the invisible special features in the office — as well as in most rooms throughout the house — is sound insulation in the walls and between the ceilings and floors. “When you’ve got your loud subwoofers playing your movies in the basement, [you] can knock down the sound by over 50%,” Thompson says. “It’s almost like not having anybody down there.”
Upper cabinet paint: Carolina Gull, Benjamin Moore; Rex pendant light: Arteriors; sconces: Clarkson, Visual Comfort
This article was originally published by a www.houzz.com . Read the Original article here. .

Once again, the light fixtures are standout design elements, especially the antiqued brass star suspended from the ceiling.
Among the invisible special features in the office — as well as in most rooms throughout the house — is sound insulation in the walls and between the ceilings and floors. “When you’ve got your loud subwoofers playing your movies in the basement, [you] can knock down the sound by over 50%,” Thompson says. “It’s almost like not having anybody down there.”
Upper cabinet paint: Carolina Gull, Benjamin Moore; Rex pendant light: Arteriors; sconces: Clarkson, Visual Comfort
This article was originally published by a www.houzz.com . Read the Original article here. .
A soft pendant lamp over the table provides a warm glow in the evening.
The team used Houzz Pro tools to share the design with their clients, as well as the products they specified.
“We use Houzz to manage all our projects and, in particular, the Selections boards, where clients can see all the items we’ve proposed,” Matthews says.
The Selections boards allow professionals to present items they’re considering for the project in a simple format that helps clients feel in control. They can see an image of each product and all of the information at a glance, then quickly press Approve or Decline.
Wall paint: Slate ll and Lead IV, both Paint & Paper Library
See why you should hire a professional who uses Houzz Pro software