
Architect, contractor, interior designer, landscape designer — who’s the right home professional for your project? Whether you’re remodeling, building, decorating or landscaping, this guide is a good place to start to find out. Browse this list of 11 home professional types to learn more about what they do and which one might be the right fit for your project.
What they do: These design specialists are experts at creating well-thought-out, functional kitchens and are always up on the latest in kitchen design trends.
This is the right pro for you if: You’re thinking of undertaking a major kitchen remodel, renovating an old house or creating your dream kitchen. Some kitchen designers also design for the bath, so if you’re looking to update both it can be worth seeking out a pro with this dual specialty.
Learn more about hiring a kitchen designer
Find a kitchen designer
What they do: Design-build firms provide design and construction services under the same umbrella. Whether led by an architect or a builder, all true design-build firms include both designers and builders at their core.
This is the right pro for you if: You’re thinking of remodeling, adding on or building from scratch and want the ease of working with a single firm from start to finish.
Learn more about hiring a design-build firm
Find a design-build firm
What they do: Create beautiful, safe and functional interiors, from the floor plan and furniture layout to the paint on the walls. These pros can also design custom pieces to suit your space and style.
This is the right pro for you if: You have a single room (or a whole house) that you’d love to finally feel “finished,” you want to maximize the use of a small or hardworking space, or you need direction when it comes to style and design.
Learn more about hiring an interior designer
Find an interior designer
What they do: Some builders work on custom homes with individual clients in collaboration with the homeowner’s architect, while others are also developers, purchasing land and creating communities of customizable homes.
This is the right pro for you if: You’re ready to implement an architect’s plans for a new home, remodel or addition or you’d like to customize a new build in an existing community development. You can also work with a builder to replace a dated garage, add an accessory dwelling unit (in-law unit) or even build an epic treehouse.
Learn more about hiring a builder
Find a builder
See why you should hire a professional who uses Houzz Pro software
What they do: Architects are highly trained, licensed professionals who design buildings and often oversee their construction.
This is the right pro for you if: You want to tackle a major remodeling project, design an addition that thoughtfully complements your home’s architectural style or bring your dream home to life. An architect-designed space can also fetch a higher sale price, so hiring an architect to take the reins on a remodel can be a smart move if you’re thinking of selling in the future.
Learn more about hiring an architect
Find an architect
What they do: These pros are experts at zeroing in on the right colors for your space and style. Some color consultants run a business exclusively devoted to helping you choose hues. Others are interior designers, decorators or architects who offer color consulting as part of a range of services.
This is the right pro for you if: You need to choose exterior paint colors, come up with a whole-house palette or just feel overwhelmed by the seemingly endless array of color options. Can’t agree on paint colors with your partner or fellow homeowners in a shared building? A color consultant can help there too.
Learn more about hiring a color consultant
Find a color consultant
What they do: Eliminate clutter, create filing systems, use space wisely and teach you processes you can use to stay on track.
This is the right pro for you if: You’re overwhelmed by clutter for any reason. Professional organizers can help with moves (organizing before a move, after a move or both); organizing after a big life transition; or creating order in a specific area like kids’ toys or business-related papers.
Learn more about hiring a professional organizer
Find a professional organizer
What they do: Some closet designers specialize in customizing and installing wardrobe systems, while others offer space-planning services, custom cabinetry, built-ins and more.
This is the right pro for you if: You’re not really interested in decluttering — but you do want to be able to find your stuff. Closet designers can help create a tailor-made closet system for your wardrobe, kitchen, mudroom, playroom, garage or all of the above.
Learn more about hiring a closet designer
Find a closet designer
What they do: Landscape architects are licensed and trained professionals who design and plan outdoor spaces that are made for living.
This is the right pro for you if: You’re thinking about designing your outdoor dream space, want to add value to your home with landscaping or need help working with challenging terrain (like a steeply sloped lot).
Learn more about hiring a landscape architect
Find a landscape architect
This article was originally published by a www.houzz.com . Read the Original article here. .

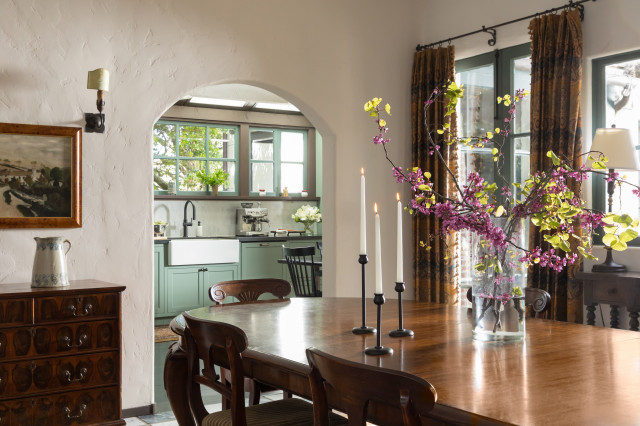


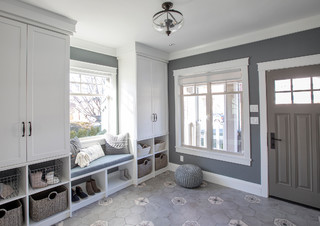


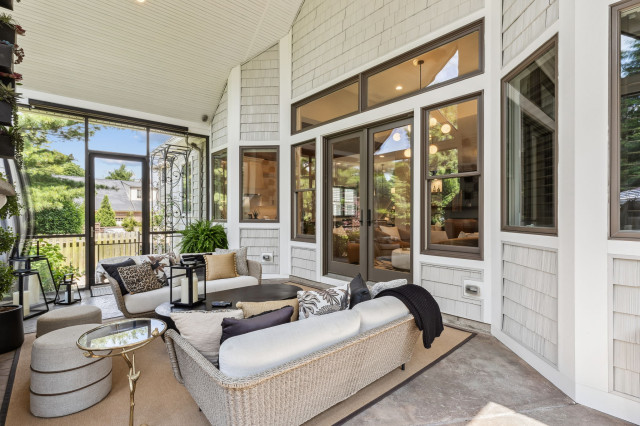
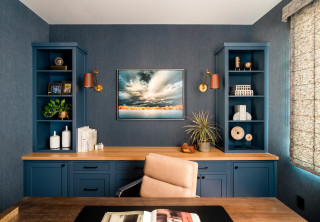

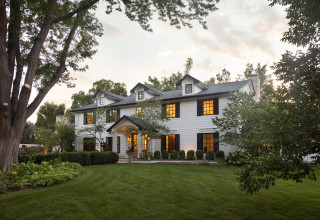


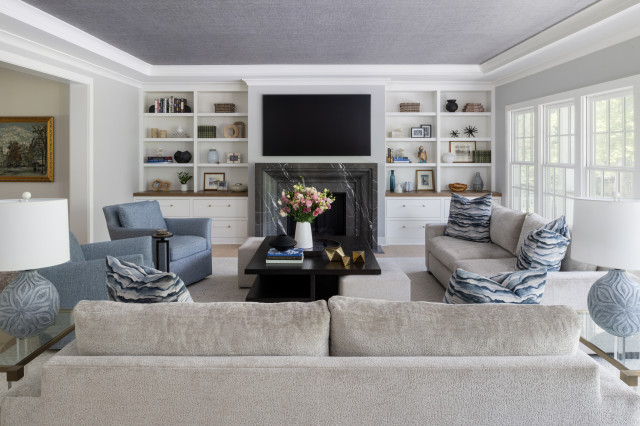

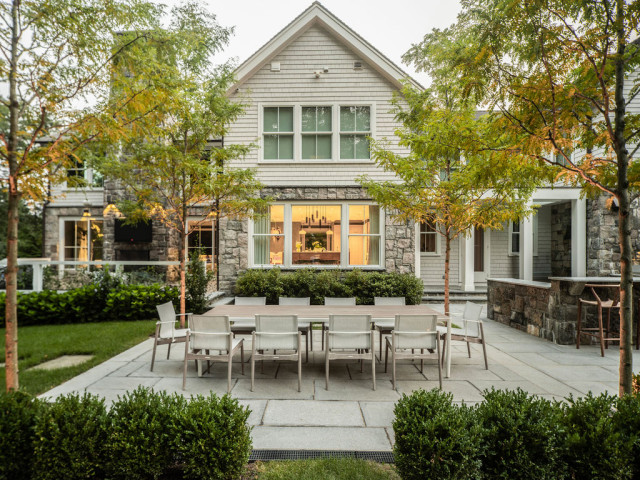
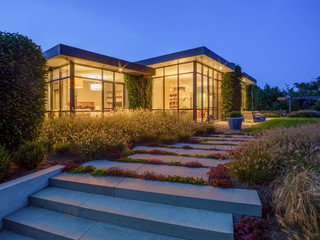



What they do: Manage all aspects of a project, including applying for building permits, hiring subcontractors, overseeing work and cleanup, and more. A general contractor is a key team member when undertaking any major home improvement project, remodel or new build.
This is the right pro for you if: You’re ready to implement an architect’s plans, want to build a simple addition or are planning a straightforward kitchen or bath update.
Learn more about hiring a contractor
Find a general contractor