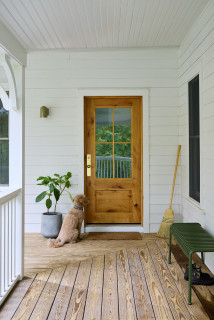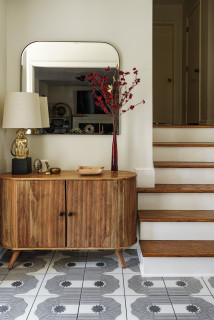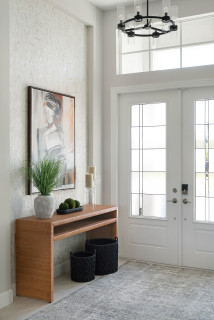
This article was originally published by a www.houzz.com . Read the Original article here. .

This article was originally published by a www.houzz.com . Read the Original article here. .

Don’t be afraid to mix and match hook shapes or vary their heights for added interest and functionality — especially in households with children. Just stick to a consistent finish and overall design style to keep the look cohesive, and ensure that no sharp hooks are in anyone’s path of travel.
If you have enough floor space, a coat tree is a charming, freestanding and tool-free alternative to coat hooks — perfect for renters, the drill-averse and homes with brick or plaster walls. Choose one with a wide base for stability.
This article was originally published by a www.houzz.com . Read the Original article here. .

Homeowners’ request. “The homeowners envisioned a front entry that felt elevated, breezy and welcoming, capturing a laid-back coastal vibe with a tailored twist,” designer Amy Leferink says. “They wanted the space to reflect their Florida lifestyle while maintaining a clean, curated aesthetic. The previous entry lacked personality and purpose, so we focused on adding visual interest, functional storage and a polished first impression that aligned with the rest of the home.”
Special features. “Twelve-foot ceilings create a dramatic sense of openness, and textured wallpaper adds depth and softness,” Leferink says. “A warm wood console table with sleek lines has black baskets underneath for storing flip-flops and daily essentials. A timeless six-bulb chandelier anchors the space without overwhelming it. A piece of abstract art and a soft, light-toned rug ground the space. Black hardware adds a crisp, modern contrast, and classic green plants bring a natural, vibrant touch.”
Leferink uses Houzz Pro software to manage her business, including for 3D Floor Plans, Mood Boards and “invoice tracking to communicate with clients more clearly during the design process,” she says.
Front entry must-have. “Every front entry needs some form of closed or contained storage, especially in casual climates like Florida,” Leferink says. “Whether it’s a bench with drawers or baskets beneath a console, giving items like flip-flops, sunscreen and sunglasses a home keeps things tidy without sacrificing style.”
“Uh-oh” moment. “We had originally specified a wallpaper that ended up being backordered indefinitely, just days before it was scheduled for install,” Leferink says. “After a few quick design pivots and sourcing alternatives, we landed on a textured paper that actually suited the space even better. Proof that even design detours can lead to great outcomes.”
Paint: Snowbound, Sherwin-Williams
This article was originally published by a www.houzz.com . Read the Original article here. .

For entertaining bigger groups, the family has a newly designed backyard with an outdoor kitchen, a dining area and a hot tub.
Read more about this project
This article was originally published by a www.houzz.com . Read the Original article here. .

A two-seater swing is just the right size for the couple who own this Austin, Texas, ranch house to sit in comfort and wave to neighbors passing by. Kaelee Pearson of CG&S Design-Build expanded and redid the old front porch with stained Douglas fir framing to match the new front door. Also part of the front-of-house makeover: a new walkway, siding, paint for the brick and landscaping that belies the urban setting.
As they swing in the fresh air, the couple can gaze out at both the street happenings and the plants in their front yard, which include ‘Natchez’ crape myrtle (Lagerstroemia ‘Natchez’, USDA zones 6 to 9; find your zone), bamboo muhly (Muhlenbergia dumosa, zones 8 to 10) and aromatic aster (Symphyotrichum oblongifolium, zones 3 to 9).
Find a local design-build firm
Read more about this project
This article was originally published by a www.houzz.com . Read the Original article here. .

Look closely at the left side of this photo, where the original siding meets the new fiber cement siding, to see a thoughtful detail. The new siding juts out from the rest of the facade. “This added a thickness and clearly defined the entry and the area underneath the deck,” Shoup says.
This is an “upside-down” house, meaning the bedrooms are on the ground floor, and the living room opens onto the deck. The deck also can be viewed from the kitchen, as the floor plan is open. It’s easy for the homeowners to pour themselves a cup of coffee in the morning and then enjoy it outside among the tree canopies.
This article was originally published by a www.houzz.com . Read the Original article here. .
Imagine a guest standing at your front door, waiting for you to answer. What is your porch telling them about what they’ll find inside?
If they’re seeing dirt, dings and cobwebs, the message won’t be a good one. So before adding flowers, furniture or seasonal decor, start with a good scrub. Remove everything and wash every surface, including the front door, windows, light fixtures and railings. Shake out or wash the doormat, touch up chipped paint and replace ripped screens. Even the smallest, humblest porch will feel welcoming — to you and your guest — if it’s clean, tidy and in good repair.
Once your space is clean and uncluttered, you’ll have a clearer sense of whether it needs a simple sprucing-up or calls for a more substantial remodel. For bigger design or construction projects, consider enlisting a pro, many of whom can be found on Houzz.
Find a design-build firm on Houzz