
Homeowners’ request. “The homeowners envisioned a timeless, tailored kitchen with a sense of warmth, texture and craftsmanship that would serve as the heart of the home,” Younger Homes owner Danielle Younger says. “Having traveled and lived in many places throughout the world, they wanted this kitchen to evoke an old-world feel so that their collection of antiques and treasures gathered during their travels would seamlessly integrate into their new home. They also wanted an open, airy space that would feel equally appropriate for family cooking and large gatherings. Functionally, they needed generous prep space, integrated storage and a layout that allows multiple people to cook or entertain without crowding.”
Tailored details. “The backsplash wall is veneer Ocean Blue fieldstone laid in an irregular pattern that climbs from the countertops all the way up the vaulted ceiling and wraps the custom plaster range hood, giving the kitchen an old-world texture and grounding the space,” Younger says. “The countertops are Dekton, with subtle gray veining and an off-white base that provides an elegant, classic contrast to the rustic stone and warm wood. The island top is carefully pieced together to give the appearance of a seamless single slab.
“Rift-cut white oak cabinetry has inset doors and drawers on the island. Perimeter cabinetry, walls and trim are all painted Sherwin-Williams Snowbound to contrast perfectly with the wood tones and let the stone wall take center stage. These tailored details balance rugged Hill Country materials with refined European styling. Brass hardware and lighting add a tailored, jewel-like accent.”
Other special features. Custom plaster range hood with an elegant curve. Globe pendant lights with brass bands for a sculptural statement. White oak flooring. “This home was built with high-quality finishes to protect the owners’ health and the surrounding environment, achieving EPA Indoor AirPlus certification — assuring optimal indoor air quality — as well as Energy Star certification — ensuring the home uses less energy and is built to a high standard for both efficiency and health,” Younger says.
Designer tip. “Mix contrasting textures — stone, plaster, wood, marble and brass — to create depth and interest while keeping the palette neutral,” Younger says. “We also recommend running the stone backsplash full height for a dramatic yet cohesive look; it eliminates upper visual breaks and highlights a vaulted ceiling beautifully.”
Pendant lights: Broomley, Corbett Lighting
This article was originally published by a www.houzz.com . Read the Original article here. .

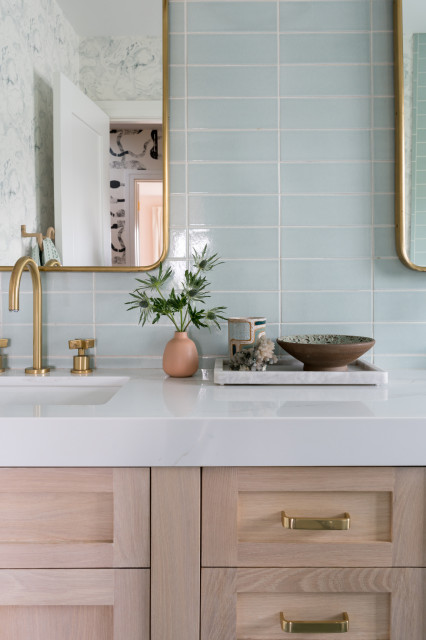
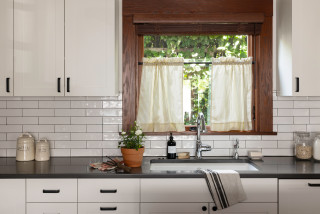
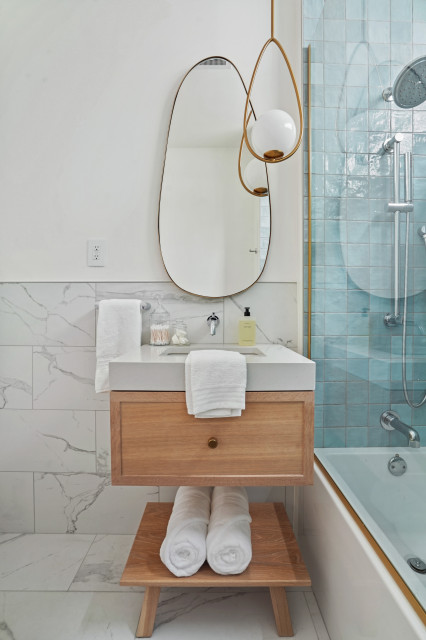

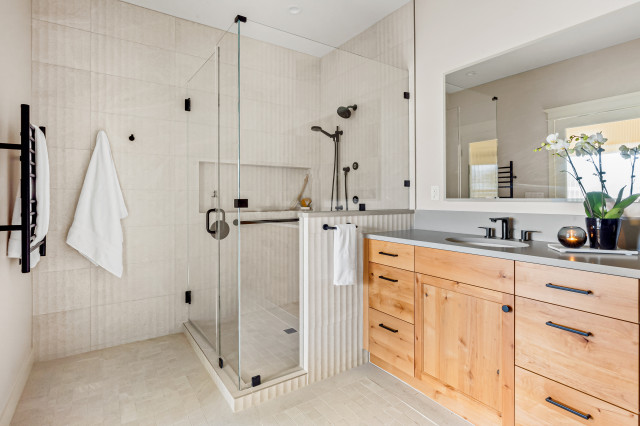





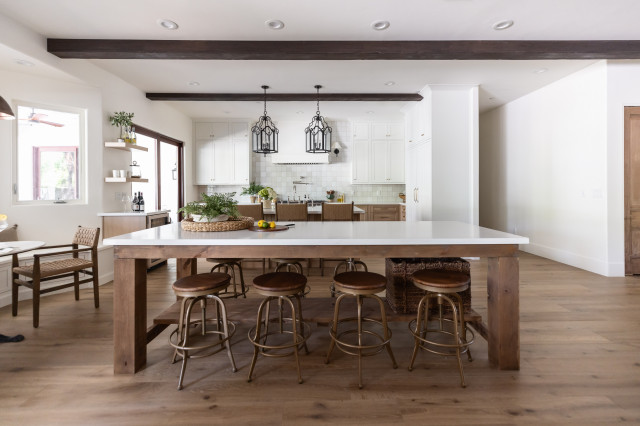


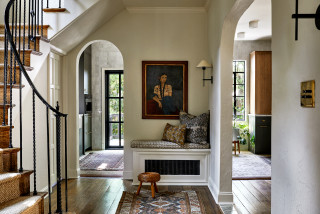
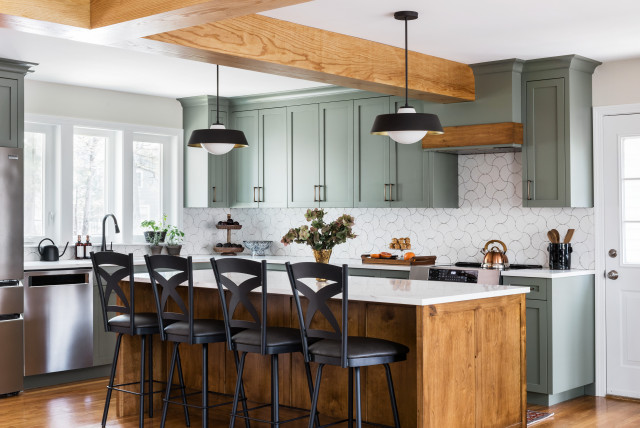




Used on a wall, the horizontal design can subtly widen the appearance of a room, making it a particularly good choice for narrow spaces. Running bond is also forgiving, requiring few complicated cuts and allowing for slight tile variations and imperfect alignment.
Although there’s a lot of movement in the pattern, because this tile layout is so common, it doesn’t call attention to itself — which can be an asset or a drawback, depending on the effect you’re trying to achieve.