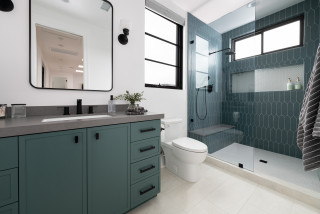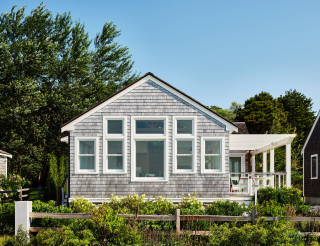
Before Photo
This article was originally published by a www.houzz.com . Read the Original article here. .

Before Photo
This article was originally published by a www.houzz.com . Read the Original article here. .

2. 1920s Spanish Colonial Charm
Kitchen at a Glance
Who lives here: A woman and her dog
Location: Kensington, California
Size: 252 square feet (23 square meters)
Designer: Anne Norton of AND Interior Design Studio
Before: This 1920s Spanish Colonial home in Kensington, California, has a long history, including being the residence of J. Robert Oppenheimer during his time at the University of California, Berkeley. But the home’s funky kitchen with post-and-beam architecture, flat, low, wood-covered ceiling with dark stain, dark floor, dark-stained Douglas fir cabinetry and numerous windows and skylights didn’t share that history; it was added on to the back of the home in the 1970s.
While the layout was good, the kitchen lacked storage. The homeowner, who loves to cook, found designer Anne Norton on Houzz to help her create a kitchen that would flow with the rest of the home’s historic architecture, and would include upgraded cabinetry and a kitchen table where friends and family, especially her grandchildren, could gather around.
This article was originally published by a www.houzz.com . Read the Original article here. .

Joining the color palette in creating a spa-like vibe are a floating vanity (which has a single sink versus the previous double sinks), a frameless mirror and a rain shower head.
Space savers: Single sink, mirror with integrated lighting, shower shelving, heated flooring, two tall cabinets.
Vanity: Summit horizontal door style in bamboo with natural finish, Kitchen Craft Cabinetry, MasterBrand Cabinets; mirror: Image illuminated, 42 by 36 inches, Slique collection, Madeli
Read more about this project
More on Houzz
Read more bathroom stories
Find a bathroom designer
Shop for your bathroom
This article was originally published by a www.houzz.com . Read the Original article here. .

“The unbroken lines of the cabinetry give everything a streamlined look,” Steeves says. “Extending the backsplash tile all the way up the walls was also a way to avoid chopping up the wall. These things maintain a clean and quiet look that makes the room feel bigger.”
The cabinet hardware is streamlined and minimalist. The upper cabinet doors hang about 1 inch below the cabinet boxes, and the family simply uses its fingers beneath the doors to open them with ease. The lighting choices also have an uncluttered look. There are grooves in the bottoms of the upper cabinets to accommodate LED strip lights, and there are can lights in the ceiling. “We didn’t want to highlight the fact that the ceilings are only 8 feet high with pendants,” Steeves says.
This article was originally published by a www.houzz.com . Read the Original article here. .

Harrison responded with an efficient setup in 70 square feet that includes a hardworking single-sink vanity, a toilet and a roomy low-curb shower. The couple referenced inspiration photos they saw on Houzz when deciding on a fresh and clean style. Glazed blue-gray ceramic wall tiles wrapping the shower complement the blue-green paint on the vanity. Large-format matte white porcelain floor tiles and white walls help reflect light and visually expand the room. A gray quartz countertop and matte black plumbing fixtures and other details lend a touch of modern flair.
This article was originally published by a www.houzz.com . Read the Original article here. .

Slack also expanded the shower, and its handmade-looking tile in various shades of pale green draws the eye to the back of the room. Two more design choice that help visually elongate and open up the space: The wood-look floor tile is squared to the walls rather than angled diagonally, and a clear glass sliding door has replaced the shower curtain.
Cabinet paint: Flora, Benjamin Moore; wall paint: First Star, Sherwin-Williams
Read more about this project
More on Houzz
Read more bathroom stories
Browse bathroom photos
Hire a local design pro
Shop for your bathroom
This article was originally published by a www.houzz.com . Read the Original article here. .

“This client came to me armed with a PowerPoint presentation,” Elkins says. “This is only the second time a client has done that, and I loved this one. It had a lot of references to Dorothy Draper, who designed the Grand Hotel on Mackinac Island and The Greenbrier in West Virginia. I personally love traditional style and color too, and I’m kind of a ‘more is more’ person. The more layers, more colors, more details, the better the design is.”
This article was originally published by a www.houzz.com . Read the Original article here. .

Looking for improved style and function, they turned to remodeler Art Kulch to help them create a more vibrant look with color and texture. New sage green cabinets and wood-look vinyl plank flooring elevate the space with nature-inspired style. Marble-look quartz countertops and glazed white backsplash tile lighten things up. New appliances and a streamlined peninsula make the updated kitchen a joy to use and entertain in.
This article was originally published by a www.houzz.com . Read the Original article here. .

For the interior design, Brown brought in Michael Ferzoco of Eleven Interiors, with whom he’d worked before. Both describe the process of creating the home as a true collaboration. “This team of interior designers, landscape architects [and] builders was really a joy to work with, and it all stemmed from these clients because they wanted to understand and hear everyone’s ideas,” Brown says.
Early on, the homeowners had shared with Eleven Interiors their inspiration photos — including some they’d found on Houzz — of spaces that had fairly traditional seaside motifs and colors. But the designers encouraged their clients to think less literally. “In one of the images that they sent to us, there was a beautiful sunset of the actual bay that the house sits on … and we took that as the central cue in developing the color scheme and the concept for the interior,” Ferzoco says. The beach and seagrass outside the windows provided yet more inspiration. The floors and ceiling trusses, for example, are sand-colored whitewashed bleached white oak. The result is a coastal look that’s not too on-the-nose.
This article was originally published by a www.houzz.com . Read the Original article here. .

For the interior design, Brown brought in Michael Ferzoco of Eleven Interiors, with whom he’d worked before. Both describe the process of creating the home as a true collaboration. “This team of interior designers, landscape architects [and] builders was really a joy to work with, and it all stemmed from these clients because they wanted to understand and hear everyone’s ideas,” Brown says.
Early on, the homeowners had shared with Eleven Interiors their inspiration photos — including some they’d found on Houzz — of spaces that had fairly traditional seaside motifs and colors. But the designers encouraged their clients to think less literally. “In one of the images that they sent to us, there was a beautiful sunset of the actual bay that the house sits on … and we took that as the central cue in developing the color scheme and the concept for the interior,” Ferzoco says. The beach and seagrass outside the windows provided yet more inspiration. The floors and ceiling trusses, for example, are sand-colored whitewashed bleached white oak. The result is a coastal look that’s not too on-the-nose.
This article was originally published by a www.houzz.com . Read the Original article here. .
2. Rich Tones and Palm Springs Vibes
Bathroom at a Glance
Who lives here: A woman who loves Palm Springs, California
Location: Vancouver, British Columbia
Size: 41 square feet (3.8 square meters)
Designer: Sarah Desaulniers of Moor Design
Contractor: Bizzarri Construction
Before: The owner of this Canadian townhome lives in Vancouver, but the vibrant desert community of Palm Springs, California, is her happy place. So when thinking about updating her generic 41-square-foot primary bathroom, she showed her designer inspiration photos of Palm Springs midcentury bathrooms and told her to have fun and see what she could come up with.